new construction- bryant- variable speed?
She Abe
9 years ago
Related Stories

REMODELING GUIDESConstruction Timelines: What to Know Before You Build
Learn the details of building schedules to lessen frustration, help your project go smoothly and prevent delays
Full Story
REMODELING GUIDESWhat to Know About Budgeting for Your Home Remodel
Plan early and be realistic to pull off a home construction project smoothly
Full Story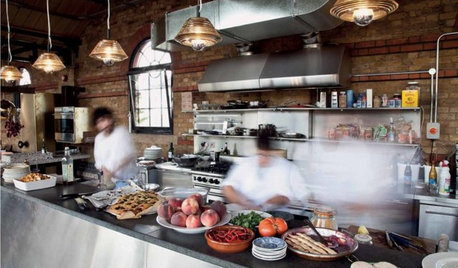
KITCHEN DESIGN16 Practical Ideas to Borrow From Professional Kitchens
Restaurant kitchens are designed to function efficiently and safely. Why not adopt some of their tricks in your own home?
Full Story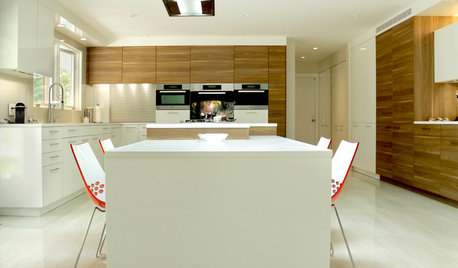
CONTEMPORARY HOMESMy Houzz: Modern Update to a 1960s Ranch in New Jersey
Outdated home decor is replaced with modern European-inspired elements, all while keeping true to the family’s rich culture
Full Story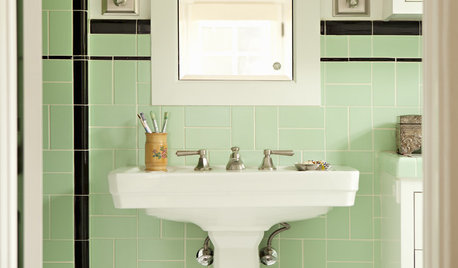
BATHROOM DESIGN9 Surprising Considerations for a Bathroom Remodel
Don't even pick up a paint chip before you take these bathroom remodel aspects into account
Full Story
KITCHEN DESIGNHow to Choose the Right Hood Fan for Your Kitchen
Keep your kitchen clean and your home's air fresh by understanding all the options for ventilating via a hood fan
Full Story
REMODELING GUIDESContractor Tips: What Your Contractor Really Means
Translate your contractor's lingo to get the communication on your home project right
Full Story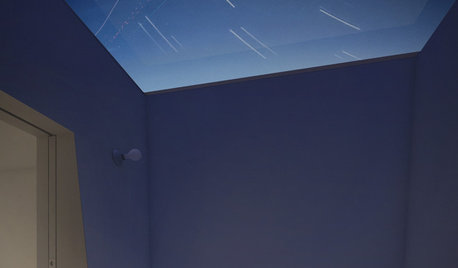
ARCHITECTUREDesign Practice: Getting Paid
Pro to pro: Learn how to manage contracts and set up the right fee structure for your work
Full Story
KITCHEN STORAGECabinets 101: How to Get the Storage You Want
Combine beauty and function in all of your cabinetry by keeping these basics in mind
Full Story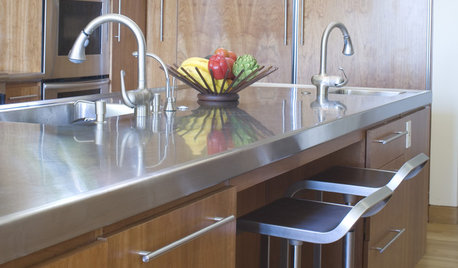
KITCHEN DESIGNDesign an Easy-Clean Kitchen
"You cook and I'll clean" might no longer be a fair trade with these ideas for low-maintenance kitchen countertops, cabinets and floors
Full Story






tigerdunes
mike_home
Related Professionals
Dana Point Solar Energy Systems · Elmhurst Solar Energy Systems · Cypress Home Automation & Home Media · Damascus Home Automation & Home Media · Fairfield Home Automation & Home Media · Kansas City Home Automation & Home Media · North Merrick Home Automation & Home Media · Rosenberg Home Automation & Home Media · Saint Petersburg Home Automation & Home Media · Sarasota Home Automation & Home Media · Tampa Home Automation & Home Media · Yeadon Home Automation & Home Media · Crystal Lake Fireplaces · Knoxville Fireplaces · Tooele Fireplacestigerdunes
She AbeOriginal Author
mike_home
She AbeOriginal Author
mike_home
She AbeOriginal Author
mike_home
She AbeOriginal Author