Heat for new home build
rkalish
11 years ago
Related Stories

GREEN BUILDINGInsulation Basics: Heat, R-Value and the Building Envelope
Learn how heat moves through a home and the materials that can stop it, to make sure your insulation is as effective as you think
Full Story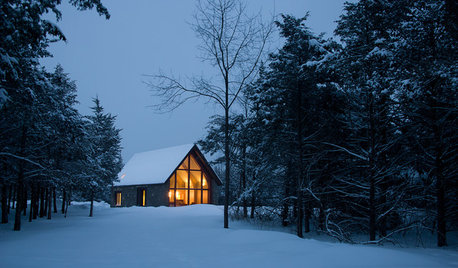
HOUZZ TOURSHouzz Tour: Innovative Home, Heated and Cooled by Design
Meet the Hudson Passive Project, one of the most energy-efficient home designs in the world
Full Story
GREAT HOME PROJECTSHow to Add a Radiant Heat System
Enjoy comfy, consistent temperatures and maybe even energy savings with hydronic heating and cooling
Full Story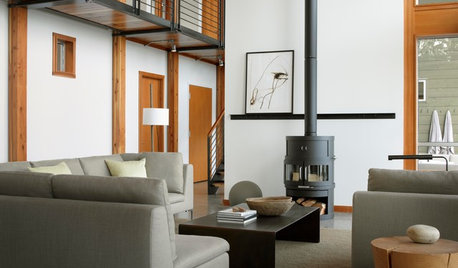
REMODELING GUIDESClean-Burning Woodstoves Ignite a Greener Heating Trend
No need to rely on oil or gas to heat your home — new woodstove designs burn cleanly and are beautiful to boot
Full Story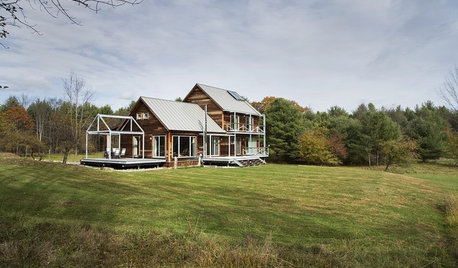
GREEN BUILDINGHouzz Tour: Passive House in Vermont Slashes Heating Bills
Its ecofriendly, low-maintenance design leaves a family with more time to relax and enjoy the weekend home
Full Story
FLOORSIs Radiant Heating or Cooling Right for You?
Questions to ask before you go for one of these temperature systems in your floors or walls (yes, walls)
Full Story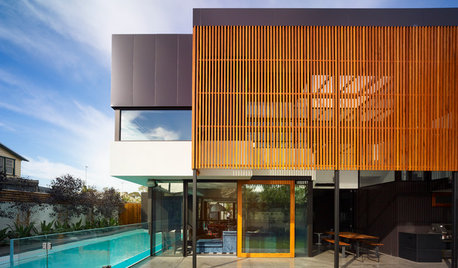
ARCHITECTUREArchitectural Sunscreens Take the Heat Off Homes
Sun-blocking screens help you stay cool, play with light and create a stunning modern exterior
Full Story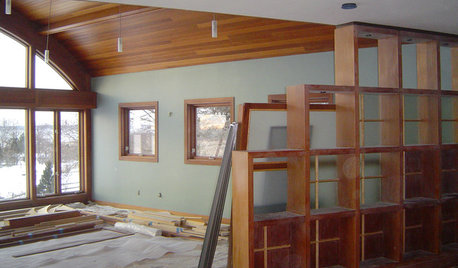
REMODELING GUIDESHouzz News: Remodeling Heats Up
With the U.S. economy showing signs of recovery, homeowners invest in quality, livability and "a place to make their own"
Full Story
FLOORSWhat to Ask When Considering Heated Floors
These questions can help you decide if radiant floor heating is right for you — and what your options are
Full StoryMore Discussions






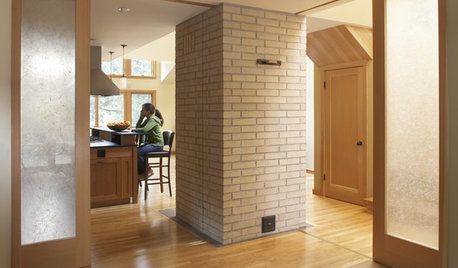

mike_home
fsq4cw
Related Professionals
Bel Air Solar Energy Systems · Bell Gardens Solar Energy Systems · Dana Point Solar Energy Systems · Weymouth Solar Energy Systems · Melville Solar Energy Systems · Birmingham Home Automation & Home Media · Fort Lauderdale Home Automation & Home Media · Gages Lake Home Automation & Home Media · Hacienda Heights Home Automation & Home Media · Manhattan Beach Home Automation & Home Media · Roselle Home Automation & Home Media · Thornton Home Automation & Home Media · Valle Vista Home Automation & Home Media · Channelview Fireplaces · South Lake Tahoe FireplacesrkalishOriginal Author
mike_home
david_cary
rkalishOriginal Author
alan_s_thefirst
mike_home
weedmeister
rkalishOriginal Author
rkalishOriginal Author
david_cary
rkalishOriginal Author
david_cary
rkalishOriginal Author
Elmer J Fudd
ionized_gw
User
rkalishOriginal Author
david_cary
rkalishOriginal Author
alan_s_thefirst
mike_home
brickeyee
Elmer J Fudd
david_cary
mike_home
ionized_gw
david_cary
rkalishOriginal Author
ionized_gw