The Return Duct to Nowhere....
fpgoa
12 years ago
Related Stories
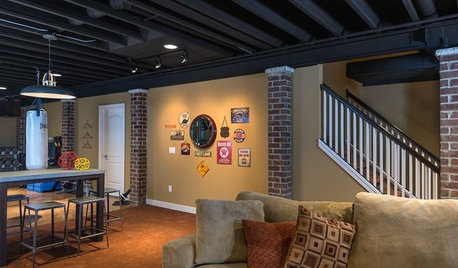
REMODELING GUIDESHow to Hide Your Home's Mechanics
Get ideas for clever ways to disguise your ducts, air returns, drains and more
Full Story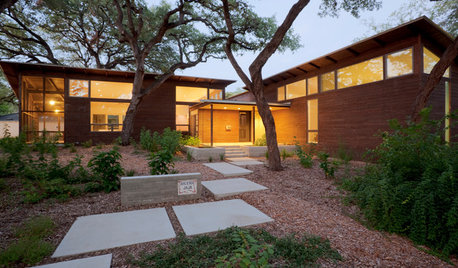
GREEN BUILDINGMeet a High-Tech Home That Monitors Itself
Energy vampires have nowhere to hide in this LEED Platinum home, as energy efficient as it is architecturally beautiful
Full Story
PETSHouzz Pets Survey: Who Rules the House — Dogs or Cats?
New data shows that pets make people happy, and pet owners love spending big to return the favor
Full Story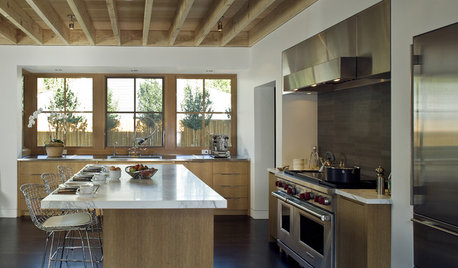
MATERIALSAn Architect Shares His Go-To Materials
Aluminum doors, porcelain tiles, polished concrete. Here are the features and finishes this professional returns to time and again
Full Story
CONTRACTOR TIPSBuilding Permits: When a Permit Is Required and When It's Not
In this article, the first in a series exploring permit processes and requirements, learn why and when you might need one
Full Story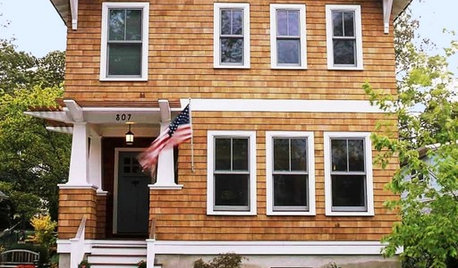
MOST POPULARDecorate With Intention: 12 Remodeling Sanity Savers
When the idealistic visions subside and reality sets in, these tips can help keep your spirits up and your work on track
Full Story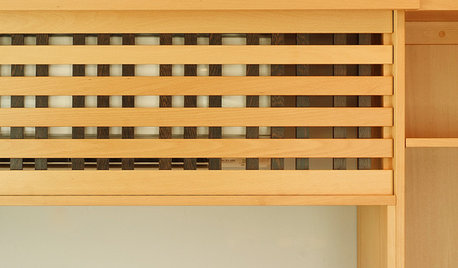
DECORATING GUIDES10 Ways to Hide That Air Conditioner
Feeling boxed in designing around your mini-split air conditioner? Try one of these clever disguises and distractions
Full Story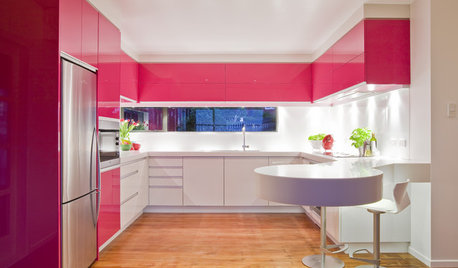
DECORATING GUIDESYour Decor: The Joy of the Calculated Risk
Celebrate the Color and Surprise of Highly Personalized Homes
Full Story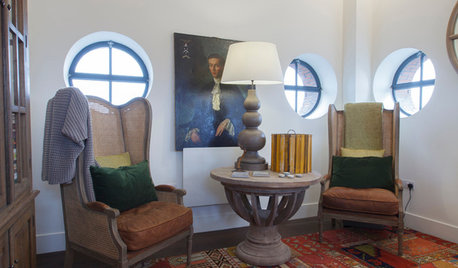
DECORATING GUIDESHow to Choose an Awesome Area Rug No Matter What Your Space
High use, a low door, kids and pets running amok — whatever your area endures, this insight will help you find the right rug for it
Full Story
PETSSo You're Thinking About Getting a Dog
Prepare yourself for the realities of training, cost and the impact that lovable pooch might have on your house
Full Story







heatseeker
energy_rater_la
Related Professionals
Dana Point Solar Energy Systems · Lynn Solar Energy Systems · Tustin Solar Energy Systems · Whitman Solar Energy Systems · Brookfield Home Automation & Home Media · Cutler Bay Home Automation & Home Media · Inglewood Home Automation & Home Media · Laurel Home Automation & Home Media · Plainview Home Automation & Home Media · Potomac Home Automation & Home Media · Rowland Heights Home Automation & Home Media · Winchester Home Automation & Home Media · Robbinsdale Home Automation & Home Media · Madison Fireplaces · Saint Charles Fireplacescountryboymo
mike_home
fpgoaOriginal Author
veesubotee
fpgoaOriginal Author