Trane XL900 Thermostat Question
orchid1961
11 years ago
Related Stories
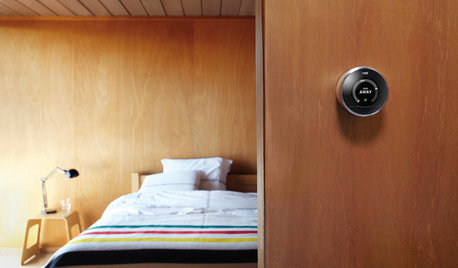
ACCESSORIESEveryday Home Must-Haves Beg for a Makeover
The Nest's much-improved take on the thermostat has us pondering reinventions of other necessities around the house
Full Story
FLOORSIs Radiant Heating or Cooling Right for You?
Questions to ask before you go for one of these temperature systems in your floors or walls (yes, walls)
Full Story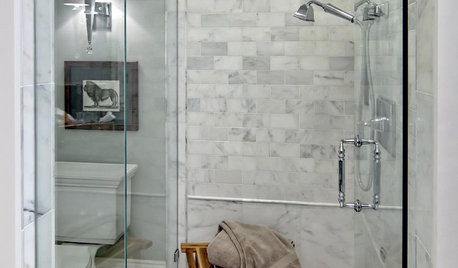
BATHROOM DESIGNHow to Settle on a Shower Bench
We help a Houzz user ask all the right questions for designing a stylish, practical and safe shower bench
Full Story
KITCHEN DESIGNA Cook’s 6 Tips for Buying Kitchen Appliances
An avid home chef answers tricky questions about choosing the right oven, stovetop, vent hood and more
Full Story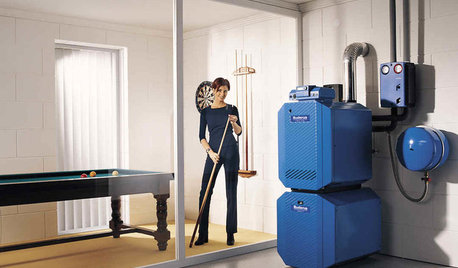
HOUSEKEEPING5 Steps to Improve Your Heating System Now
Increase your heater's efficiency and safety for lower energy bills and greater peace of mind this winter
Full Story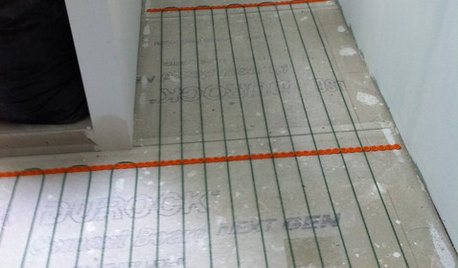
BATHROOM DESIGNWarm Up Your Bathroom With Heated Floors
If your bathroom floor is leaving you cold, try warming up to an electric heating system
Full Story
BATHROOM DESIGNA Designer Shares Her Master-Bathroom Wish List
She's planning her own renovation and daydreaming about what to include. What amenities are must-haves in your remodel or new build?
Full Story
BATHROOM WORKBOOK5 Ways With a 5-by-8-Foot Bathroom
Look to these bathroom makeovers to learn about budgets, special features, splurges, bargains and more
Full Story
GREEN BUILDINGOff the Grid: Ready to Pull the Plug on City Power?
What to consider if you want to stop relying on public utilities — or just have a more energy-efficient home
Full Story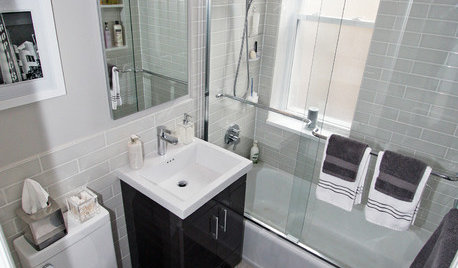
BATHROOM DESIGNWater Damage Spawns a Space-Saving Bathroom Remodel
A game of inches saved this small New York City bathroom from becoming too cramped and limited
Full Story







ryanhughes
orchid1961Original Author
Related Professionals
Bridgeport Solar Energy Systems · Hayward Solar Energy Systems · Richmond Solar Energy Systems · Wasco Solar Energy Systems · Birmingham Home Automation & Home Media · El Monte Home Automation & Home Media · Lees Summit Home Automation & Home Media · Melrose Home Automation & Home Media · Newark Home Automation & Home Media · North Wantagh Home Automation & Home Media · Pittsburgh Home Automation & Home Media · West Elkridge Home Automation & Home Media · Chelsea Fireplaces · Tooele Fireplaces · University Park Fireplacesryanhughes
orchid1961Original Author
orchid1961Original Author
ryanhughes
orchid1961Original Author
ryanhughes