Clearance between door and floor? (xposted to Remodelling)
doofus
14 years ago
Featured Answer
Comments (8)
paulbm
14 years agoRelated Professionals
La Mirada Solar Energy Systems · Randolph Solar Energy Systems · Swansea Solar Energy Systems · Nutley Solar Energy Systems · Western Springs Solar Energy Systems · Clearwater Home Automation & Home Media · El Monte Home Automation & Home Media · Herndon Home Automation & Home Media · Margate Home Automation & Home Media · Milton Home Automation & Home Media · Newtown Square Home Automation & Home Media · Rosenberg Home Automation & Home Media · Beaufort Fireplaces · Madison Fireplaces · Ventura Fireplacesjakethewonderdog
14 years agoenergy_rater_la
14 years agojake2007
14 years agoenergy_rater_la
14 years agomanhattan42
14 years agopaulbm
14 years ago
Related Stories
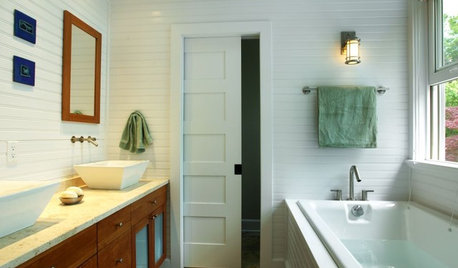
BATHROOM DESIGNMake a Powder Room Accessible With Universal Design
Right-size doorways, lever handles and clearance around the sink and commode are a great start in making a powder room accessible to all
Full Story
MOST POPULAR15 Remodeling ‘Uh-Oh’ Moments to Learn From
The road to successful design is paved with disaster stories. What’s yours?
Full Story
BATHROOM DESIGNKey Measurements to Help You Design a Powder Room
Clearances, codes and coordination are critical in small spaces such as a powder room. Here’s what you should know
Full Story
REMODELING GUIDESKey Measurements to Help You Design the Perfect Home Office
Fit all your work surfaces, equipment and storage with comfortable clearances by keeping these dimensions in mind
Full Story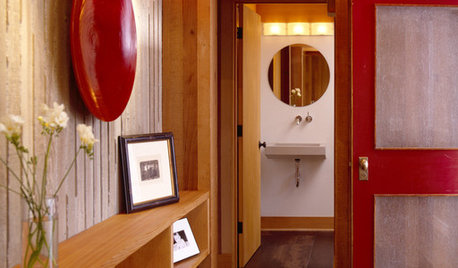
REMODELING GUIDES10 Tile Patterns to Showcase Your Floor
There's more to a tile floor than the tile itself; how you lay out your tile can change the look and feel of the room
Full Story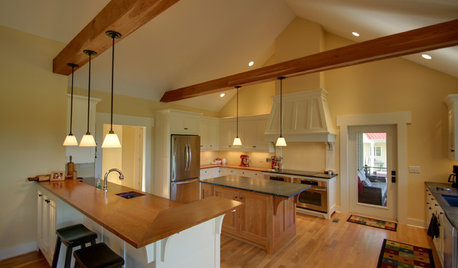

CONTRACTOR TIPS6 Lessons Learned From a Master Suite Remodel
One project yields some universal truths about the remodeling process
Full Story
KITCHEN STORAGE8 Cabinet Door and Drawer Types for an Exceptional Kitchen
Pick a pocket or flip for hydraulic. These alternatives to standard swing-out cabinet doors offer more personalized functionality
Full Story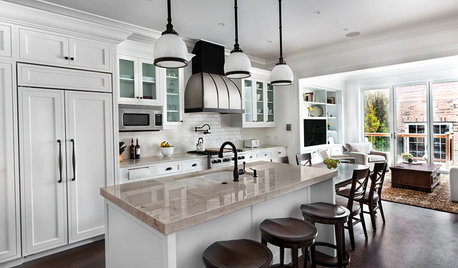
KITCHEN OF THE WEEKKitchen of the Week: Good Flow for a Well-Detailed Chicago Kitchen
A smart floor plan and a timeless look create an inviting kitchen in a narrow space for a newly married couple
Full Story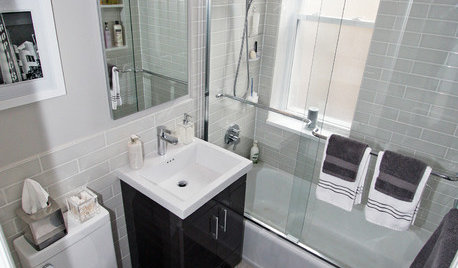
BATHROOM DESIGNWater Damage Spawns a Space-Saving Bathroom Remodel
A game of inches saved this small New York City bathroom from becoming too cramped and limited
Full Story





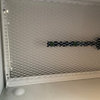
jake2007