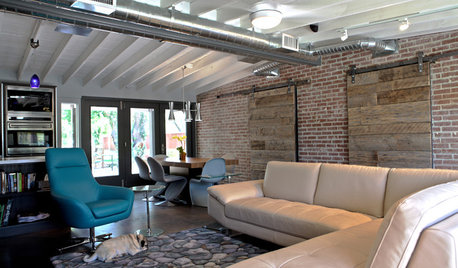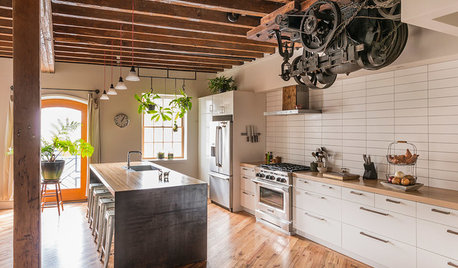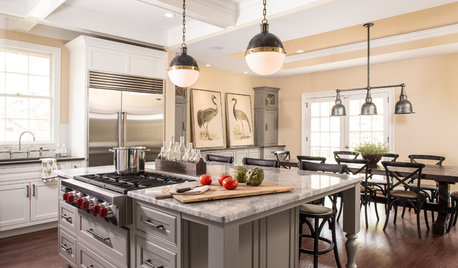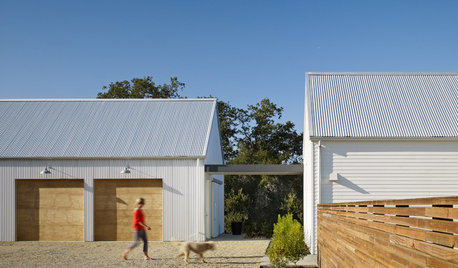HVAC ducting in insulated sealed crawl space?
HK45
11 years ago
Related Stories

ARCHITECTUREHVAC Exposed! 20 Ideas for Daring Ductwork
Raise the roof with revealed ducts that let it all hang out — and open a world of new design possibilities
Full Story
MATERIALSInsulation Basics: What to Know About Spray Foam
Learn what exactly spray foam is, the pros and cons of using it and why you shouldn’t mess around with installation
Full Story
GREEN BUILDINGInsulation Basics: Heat, R-Value and the Building Envelope
Learn how heat moves through a home and the materials that can stop it, to make sure your insulation is as effective as you think
Full Story
REMODELING GUIDESCool Your House (and Costs) With the Right Insulation
Insulation offers one of the best paybacks on your investment in your house. Here are some types to discuss with your contractor
Full Story
GREEN BUILDINGInsulation Basics: Designing for Temperature Extremes in Any Season
Stay comfy during unpredictable weather — and prevent unexpected bills — by efficiently insulating and shading your home
Full Story
GREEN BUILDINGEcofriendly Cool: Insulate With Wool, Cork, Old Denim and More
Learn about the pros and cons of healthier alternatives to fiberglass and foam, and when to consider an insulation switch
Full Story
GREEN BUILDINGHouzz Tour: Pickle Factory Now an Energy-Wise Live-Work Space
A charming but poorly insulated 1880s Philadelphia commercial building becomes a spacious energy-efficient home and studio
Full Story
KITCHEN DESIGNKitchen of the Week: Warming Trend in a 1920s Georgian
Renovation creates a formal yet functional and relaxed hub for entertaining — and takes care of the insulation problem
Full Story
REMODELING GUIDESHouse Planning: When You Want to Open Up a Space
With a pro's help, you may be able remove a load-bearing wall to turn two small rooms into one bigger one
Full Story
ARCHITECTUREDesign Workshop: Explore the Magical In-Between Spaces
Create new experiences inside and out by separating your main house from the guest suite, workshop or pool house
Full StoryMore Discussions







energy_rater_la
HK45Original Author
Related Professionals
Imperial Beach Solar Energy Systems · Lake Mary Solar Energy Systems · Syosset Solar Energy Systems · Easton Solar Energy Systems · Asheville Home Automation & Home Media · Atlanta Home Automation & Home Media · Park Ridge Home Automation & Home Media · Surfside Home Automation & Home Media · West Palm Beach Home Automation & Home Media · Silver Spring Home Automation & Home Media · Lake Nona Electricians · East Orange Fireplaces · Madison Fireplaces · Palo Alto Fireplaces · Winthrop Fireplacesdavid_cary
alan_s_thefirst
SparklingWater
alan_s_thefirst