New HVAC - weak ac upstairs
Spuds123
10 years ago
Related Stories
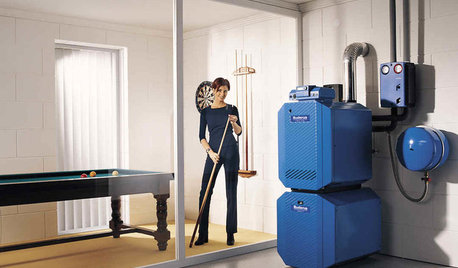
HOUSEKEEPING5 Steps to Improve Your Heating System Now
Increase your heater's efficiency and safety for lower energy bills and greater peace of mind this winter
Full Story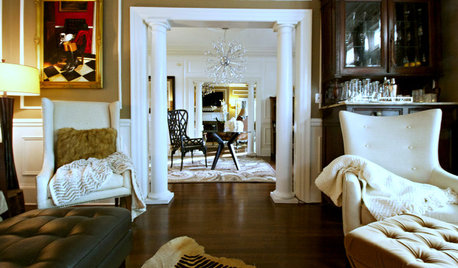
HOUZZ TOURSMy Houzz: Dream Home a Labor of Love and Passion
An interior designer who’s also a boutique owner renovates a lavish home for her family in Florida
Full Story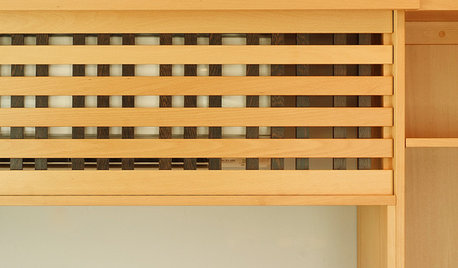
DECORATING GUIDES10 Ways to Hide That Air Conditioner
Feeling boxed in designing around your mini-split air conditioner? Try one of these clever disguises and distractions
Full Story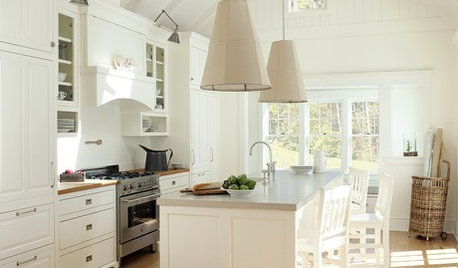
HEALTHY HOMEGet Cleaner Indoor Air Without Opening a Window
Mechanical ventilation can actually be better for your home than the natural kind. Find out the whys and hows here
Full Story
REMODELING GUIDES10 Things to Do Before the Renovation Begins
Prep and plan with this insight in hand to make your home remodeling project run more smoothly
Full Story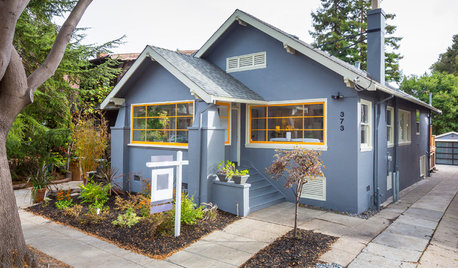
MOVING9 Ways to Calm New-Home Jitters
Buyer's remorse begone! Here are some tricks to help you warm to your new place, warts and all
Full Story
MATERIALSInsulation Basics: What to Know About Spray Foam
Learn what exactly spray foam is, the pros and cons of using it and why you shouldn’t mess around with installation
Full Story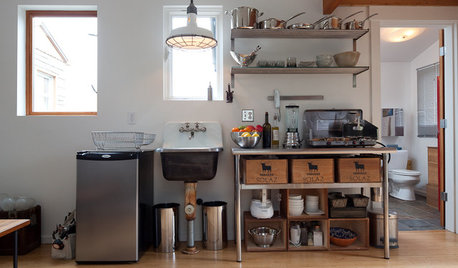
REMODELING GUIDESShould You Stay or Should You Go for a Remodel? 10 Points to Ponder
Consider these renovation realities to help you decide whether to budget for temporary housing
Full Story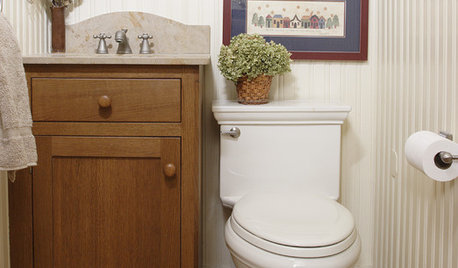
HOUSEKEEPINGWhat's That Sound? 9 Home Noises and How to Fix Them
Bumps and thumps might be driving you crazy, but they also might mean big trouble. We give you the lowdown and which pro to call for help
Full Story
REMODELING GUIDESCool Your House (and Costs) With the Right Insulation
Insulation offers one of the best paybacks on your investment in your house. Here are some types to discuss with your contractor
Full Story





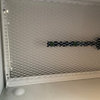

mike_home
tigerdunes
Related Professionals
Glen Avon Solar Energy Systems · Benicia Solar Energy Systems · Brentwood Los Angeles Solar Energy Systems · Fort Lee Solar Energy Systems · Roselle Park Solar Energy Systems · Glendale Heights Home Automation & Home Media · Grand Rapids Home Automation & Home Media · Saint Augustine Home Automation & Home Media · San Jose Home Automation & Home Media · Stamford Home Automation & Home Media · Waterford Home Automation & Home Media · South Euclid Home Automation & Home Media · Farmington Fireplaces · Graham Fireplaces · Hazel Crest FireplacesSpuds123Original Author
mike_home
klem1