Did we make a mistake by removing ductwork to bathrooms?
dixieman
11 years ago
Related Stories

MOST POPULARSo You Say: 30 Design Mistakes You Should Never Make
Drop the paint can, step away from the brick and read this remodeling advice from people who’ve been there
Full Story
BATHROOM DESIGN5 Common Bathroom Design Mistakes to Avoid
Get your bath right for the long haul by dodging these blunders in toilet placement, shower type and more
Full Story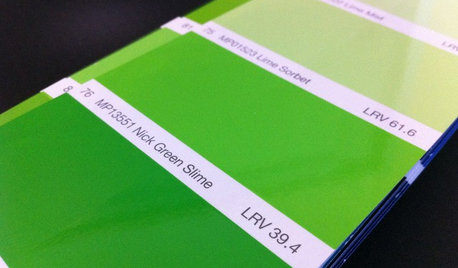
DECORATING GUIDESFrom Queasy Colors to Killer Tables: Your Worst Decorating Mistakes
Houzzers spill the beans about buying blunders, painting problems and DIY disasters
Full Story
BUDGETING YOUR PROJECTHouzz Call: What Did Your Kitchen Renovation Teach You About Budgeting?
Cost is often the biggest shocker in a home renovation project. Share your wisdom to help your fellow Houzzers
Full Story
DISASTER PREP & RECOVERYRemodeling After Water Damage: Tips From a Homeowner Who Did It
Learn the crucial steps and coping mechanisms that can help when flooding strikes your home
Full Story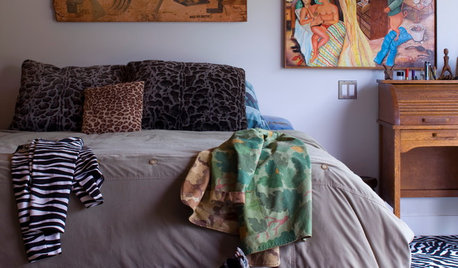
DECORATING GUIDESFix Those 'Whoopsies': 9 Fast Solutions for Decorating Mistakes
Don't suffer in silence over a paint, furniture or rug snafu — these affordable workarounds can help
Full Story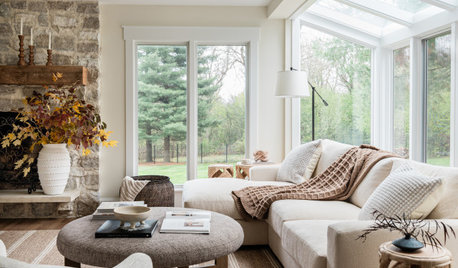
DECORATING GUIDES7 Major Decorating Mistakes and How to Avoid Them
Gain confidence to start your interior design project with this advice from a professional designer
Full Story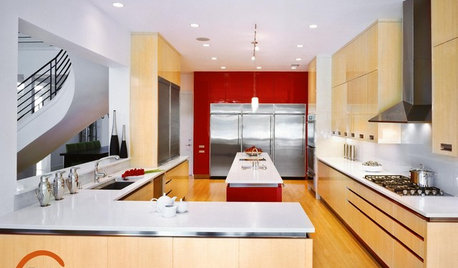
REMODELING GUIDESGet the Lighting Right: 8 Mistakes to Avoid
See How These Great Interiors Found the Right Lighting Solutions
Full Story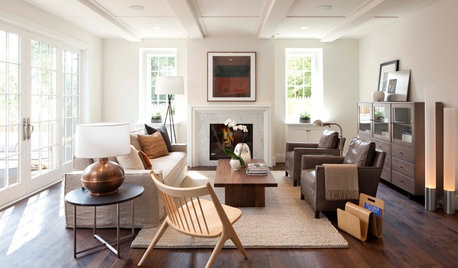
HOUSEKEEPINGHow to Remove Water Rings From Wood Tables
You may be surprised by some of these ideas for removing cloudy white water marks from wood surfaces
Full Story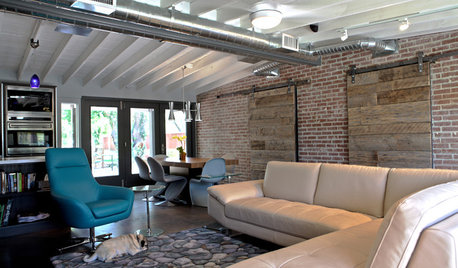
ARCHITECTUREHVAC Exposed! 20 Ideas for Daring Ductwork
Raise the roof with revealed ducts that let it all hang out — and open a world of new design possibilities
Full Story





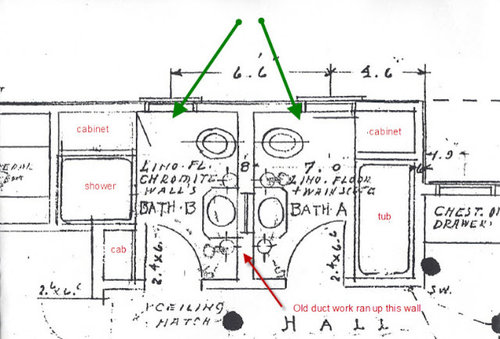

bus_driver
User
Related Professionals
Bell Gardens Solar Energy Systems · Hercules Solar Energy Systems · Lynwood Solar Energy Systems · Mokena Solar Energy Systems · Montclair Solar Energy Systems · Norwich Solar Energy Systems · Palm Springs Solar Energy Systems · Richmond Solar Energy Systems · Whitney Solar Energy Systems · Algonquin Home Automation & Home Media · Enterprise Home Automation & Home Media · Newport Beach Home Automation & Home Media · Pittsburgh Home Automation & Home Media · Romeoville Fireplaces · Silver Spring FireplacesdixiemanOriginal Author
dixiemanOriginal Author
fsq4cw
hamconsulting
User
mike_home
dixiemanOriginal Author
mike_home
harlemhvacguy
dixiemanOriginal Author
SaltiDawg
dixiemanOriginal Author
harlemhvacguy
weedmeister
SaltiDawg
bus_driver
dixiemanOriginal Author
SaltiDawg
dixiemanOriginal Author
bus_driver
countryboymo
dixiemanOriginal Author
countryboymo