Single stage vs. 2-stage HVAC system
kerfuffle6
11 years ago
Related Stories
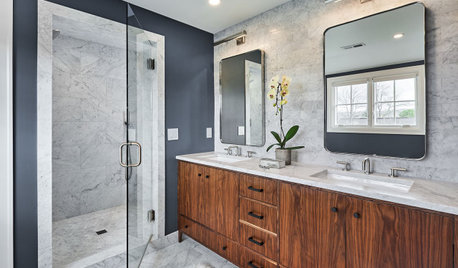
REMODELING GUIDESThe 4 Stages of a Remodel: The Midproject Crisis
Prepare for the mechanical rough-in stage, and don't worry if things don’t look like they’re progressing on the surface
Full Story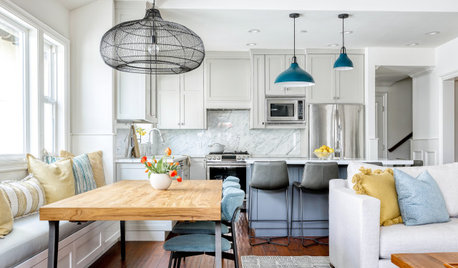
REMODELING GUIDESThe 4 Stages of a Remodel: The Renewal of Vows
In this stage, you’ll reconnect with your original vision of your home and finally start seeing it come together
Full Story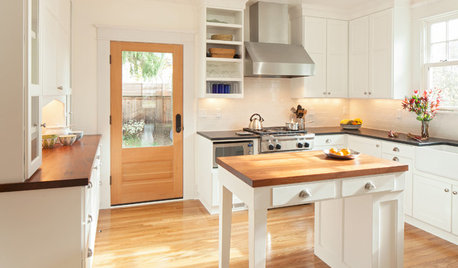
SELLING YOUR HOUSEHow to Stage Your Kitchen for a Home Sale
Attract buyers with a kitchen that’s clean, bright and welcoming — no expensive overhaul required
Full Story
KITCHEN DESIGNA Single-Wall Kitchen May Be the Single Best Choice
Are your kitchen walls just getting in the way? See how these one-wall kitchens boost efficiency, share light and look amazing
Full Story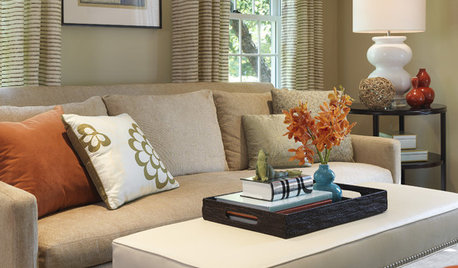
DECORATING GUIDESStaging vs. Decorating: What's the Difference?
Unlike decorating, staging your home isn't about personal style — it's about creating ambiance and appeal for buyers
Full Story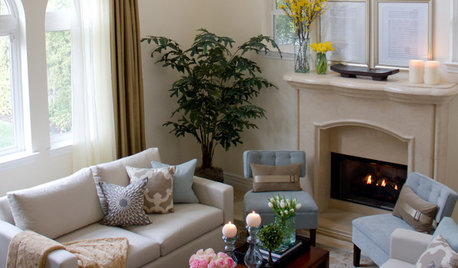
SELLING YOUR HOUSESave Money on Home Staging and Still Sell Faster
Spend only where it matters on home staging to keep money in your pocket and buyers lined up
Full Story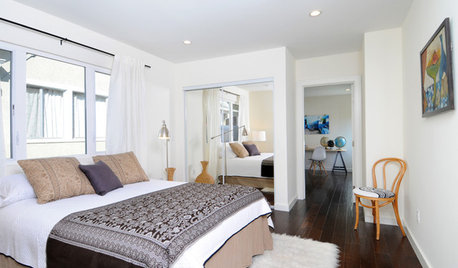
SELLING YOUR HOUSEHome Staging to Sell: The Latest Techniques That Really Work
Get up to speed on the best ways to appeal to potential buyers through accessories, furniture, colors and more
Full Story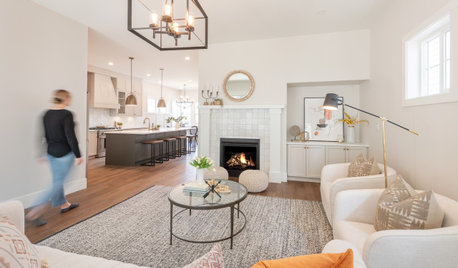
REMODELING GUIDESThe 4 Stages of a Remodel: Happily Ever After
At last your project is coming to a close. Well, almost. Don’t forget these final steps before you settle in
Full Story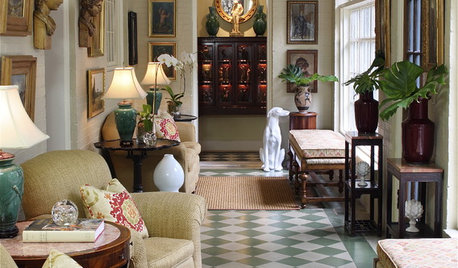
LIGHTINGDecorating With Antiques: Set the Stage With Lighting
Complete a vintage scene or create contrast with lamps, sconces and chandeliers that have traveled through time
Full StorySponsored
Leading Interior Designers in Columbus, Ohio & Ponte Vedra, Florida
More Discussions








mike_home
kerfuffle6Original Author
Related Professionals
Belleville Solar Energy Systems · Lake Mary Solar Energy Systems · Prunedale Solar Energy Systems · Fayetteville Home Automation & Home Media · Ferndale Home Automation & Home Media · Hanover Home Automation & Home Media · Miami Springs Home Automation & Home Media · Newport Beach Home Automation & Home Media · Olathe Home Automation & Home Media · Saint Petersburg Home Automation & Home Media · Federal Heights Home Automation & Home Media · Centennial Fireplaces · Elk Grove Village Fireplaces · Palo Alto Fireplaces · University Park Fireplacesdavid_cary
tigerdunes
mike_home
energy_rater_la
kerfuffle6Original Author
david_cary
joe_mn
david_cary
kerfuffle6Original Author