Geothermal HVAC in Zone 2?
Synthetickiller
9 years ago
Related Stories
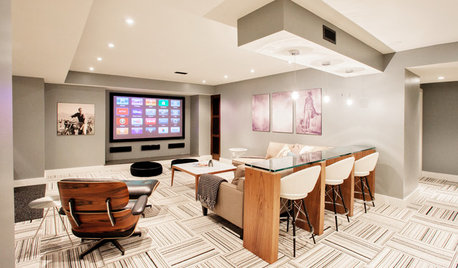
BASEMENTSBasement of the Week: Casual Luxury in Toronto
With a toddler-ready play zone and a gym for Mom and Dad, everyone’s happy in this comfortably decked-out space
Full Story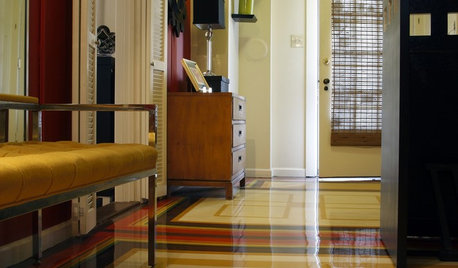
ENTRYWAYSRoom of the Day: The Most Flexible Foyer Ever
With zones for a bicycle, meditation and storage, and a hand-painted concrete floor, this entry mixes practicality and cool good looks
Full Story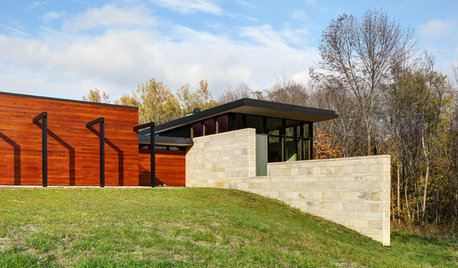
MODERN HOMESHouzz Tour: Fieldstone Divides and Connects a Wisconsin Home
Modern architecture looks right at home on its site, thanks in part to a bold north-south wall of local stone
Full Story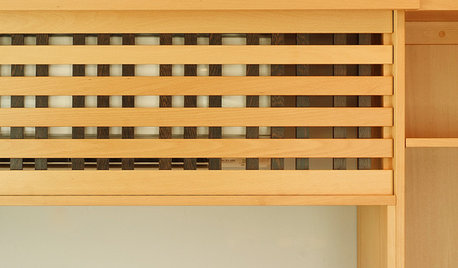
DECORATING GUIDES10 Ways to Hide That Air Conditioner
Feeling boxed in designing around your mini-split air conditioner? Try one of these clever disguises and distractions
Full Story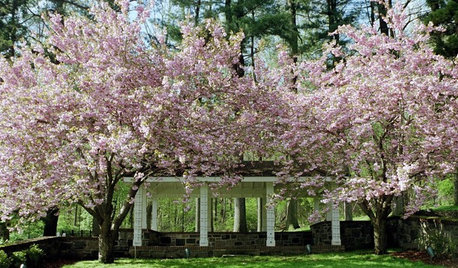
FEEL-GOOD HOME10 Ways to Fight Pollen at Home
Keep sneezing and stuffiness to a minimum by making your house as pollen free as possible
Full Story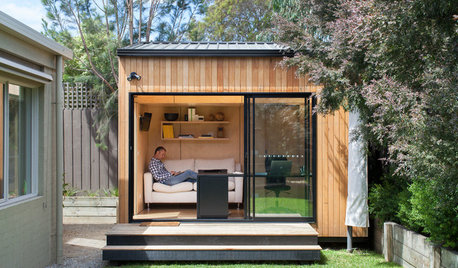
REMODELING GUIDESDesign Workshop: Is an In-Law Unit Right for Your Property?
ADUs can alleviate suburban sprawl, add rental income for homeowners, create affordable housing and much more
Full Story
MOST POPULARMy Houzz: Hip Midcentury Style for a Mom's Backyard Cottage
This 1-bedroom suite has everything a Texas mother and grandmother needs — including the best wake-up system money can't buy
Full Story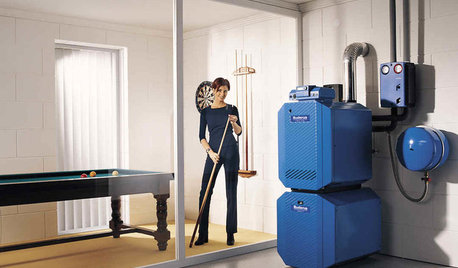
HOUSEKEEPING5 Steps to Improve Your Heating System Now
Increase your heater's efficiency and safety for lower energy bills and greater peace of mind this winter
Full Story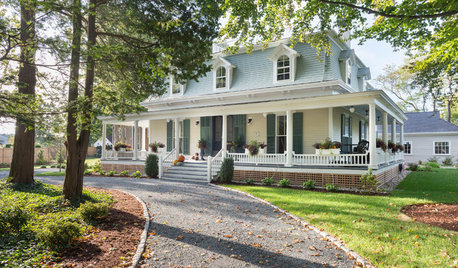
TRADITIONAL HOMESHouzz Tour: Pride Restored to a Historic Rhode Island Home
Designers spruce up Narragansett’s first summer cottage while adapting the Victorian-era home for modern living
Full Story
SMALL HOMESMicrounits Are Coming to NYC. See the Winning Design
Say goodbye to only arm-and-a-leg Manhattan rents. This plan for small prefab units opens the door to more affordable housing
Full StoryMore Discussions






ionized_gw
mike_home
Related Professionals
Bell Gardens Solar Energy Systems · Chino Hills Solar Energy Systems · Danville Solar Energy Systems · Lodi Solar Energy Systems · North Tustin Solar Energy Systems · Waltham Solar Energy Systems · Wildomar Solar Energy Systems · Damascus Home Automation & Home Media · Half Moon Bay Home Automation & Home Media · Libertyville Home Automation & Home Media · Los Angeles Home Automation & Home Media · Winchester Home Automation & Home Media · Aurora Fireplaces · Evans Fireplaces · Hazel Crest Fireplacesfsq4cw
SynthetickillerOriginal Author