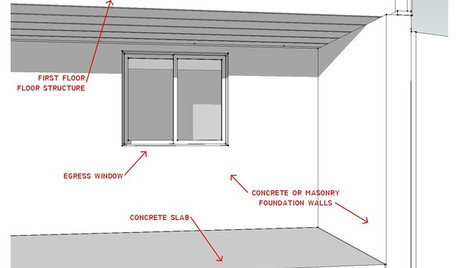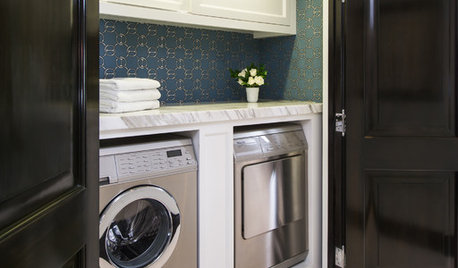DIY Duct Sealing, Pls Evaluate
cebury
12 years ago
Related Stories

DIY PROJECTSTurn a Wooden Pallet Into Unique Photo Frames
Free wood? We're so in. Salvage a pallet or other cast-off wood to make delightfully distressed frames that fit almost any decor
Full Story
MATERIALSInsulation Basics: What to Know About Spray Foam
Learn what exactly spray foam is, the pros and cons of using it and why you shouldn’t mess around with installation
Full Story
REMODELING GUIDESKnow Your House: The Steps in Finishing a Basement
Learn what it takes to finish a basement before you consider converting it into a playroom, office, guest room or gym
Full Story
LAUNDRY ROOMSHouzz Call: Show Us Your Wonderfully Efficient Laundry Room
Got a drying rack, a folding table or clever storage in your laundry room? We want to see it!
Full Story
CONTRACTOR TIPSBuilding Permits: When a Permit Is Required and When It's Not
In this article, the first in a series exploring permit processes and requirements, learn why and when you might need one
Full Story
CONTRACTOR TIPSWhat to Look for in a Contractor's Contract
10 basic ingredients for a contract will help pave the way to remodel happiness
Full Story
GREEN BUILDINGHow to Harvest Rainwater for Your Garden
Conserve a vital resource and save money by collecting stormwater for irrigation in a barrel or tank
Full Story
REMODELING GUIDESSurvive Your Home Remodel: 11 Must-Ask Questions
Plan ahead to keep minor hassles from turning into major headaches during an extensive renovation
Full Story
ARTBring In a View Like You’ve Never Imagined
See how art photographers turn a plain white wall into a magical window with a centuries-old camera technique — and how you could try it too
Full Story






veesubotee
ceburyOriginal Author
Related Professionals
Carson Solar Energy Systems · Elmwood Park Solar Energy Systems · Lynn Solar Energy Systems · Lynwood Solar Energy Systems · Palm Springs Solar Energy Systems · Reedley Solar Energy Systems · Homer Glen Solar Energy Systems · Minnetonka Home Automation & Home Media · Mount Lebanon Home Automation & Home Media · Newport Beach Home Automation & Home Media · Pine Hills Home Automation & Home Media · Pittsburgh Home Automation & Home Media · Riverside Home Automation & Home Media · League City Fireplaces · Medina FireplacesSkyHeating
chuckfh
energy_rater_la
ceburyOriginal Author
ceburyOriginal Author
ceburyOriginal Author
energy_rater_la
ceburyOriginal Author
energy_rater_la
ceburyOriginal Author
countryboymo
bukzin
energy_rater_la
energy_rater_la
countryboymo
ceburyOriginal Author
tima9209
ceburyOriginal Author
energy_rater_la
tima9209
energy_rater_la