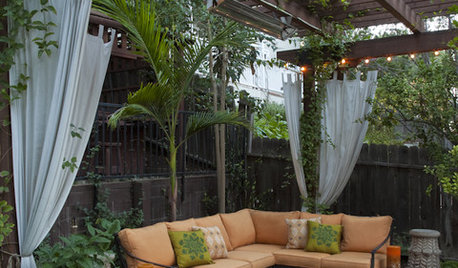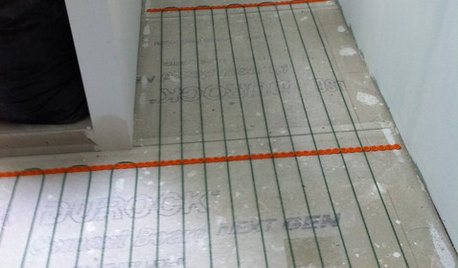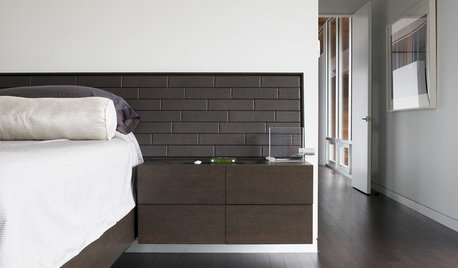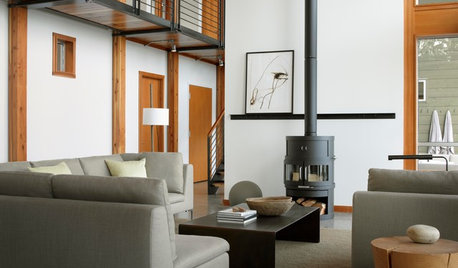Heating optons for addition
sparetime
9 years ago
Related Stories

GARDENING AND LANDSCAPINGChill Out: 10 Cool Ways to Beat the Heat Outdoors
Step away from the A/C's artificial blast — and treat yourself to these more natural cool-down methods in the great outdoors
Full Story
BATHROOM DESIGNWarm Up Your Bathroom With Heated Floors
If your bathroom floor is leaving you cold, try warming up to an electric heating system
Full Story
FLOORSWhat to Ask When Considering Heated Floors
These questions can help you decide if radiant floor heating is right for you — and what your options are
Full Story
GREAT HOME PROJECTSHow to Add a Radiant Heat System
Enjoy comfy, consistent temperatures and maybe even energy savings with hydronic heating and cooling
Full Story
FLOORSFloors Warm Up to Radiant Heat
Toasty toes and money saved are just two benefits of radiant heat under your concrete, wood or tile floors
Full Story
GREEN BUILDINGInsulation Basics: Heat, R-Value and the Building Envelope
Learn how heat moves through a home and the materials that can stop it, to make sure your insulation is as effective as you think
Full Story
REMODELING GUIDESClean-Burning Woodstoves Ignite a Greener Heating Trend
No need to rely on oil or gas to heat your home — new woodstove designs burn cleanly and are beautiful to boot
Full Story
FLOORSIs Radiant Heating or Cooling Right for You?
Questions to ask before you go for one of these temperature systems in your floors or walls (yes, walls)
Full Story
GARDENING GUIDES10 Drought-Tolerant Shrubs That Thrive in Full Sun and Reflected Heat
Got a hot spot in your garden where plants often die? Try these tough shrubs that add beauty while shrugging off the heat
Full Story
GARDENING GUIDES10 Cold- and Heat-Tolerant Perennials and Shrubs for the Arid West
These flowering native plants shrug off the cold of winter and heat of summer while adding beauty to the drought-tolerant landscape
Full StorySponsored
Columbus Area's Luxury Design Build Firm | 17x Best of Houzz Winner!
More Discussions







jackfre
jackfre
Related Professionals
Dedham Air Conditioning & Heating · Benicia Solar Energy Systems · Carson Solar Energy Systems · Lakeville Solar Energy Systems · New Canaan Solar Energy Systems · Peabody Solar Energy Systems · Ramsey Solar Energy Systems · Whitman Solar Energy Systems · Rosamond Solar Energy Systems · Asheville Home Automation & Home Media · Champlin Home Automation & Home Media · North Wantagh Home Automation & Home Media · Saint Petersburg Home Automation & Home Media · Waterford Home Automation & Home Media · Saint Charles Fireplaces