Furnace Flue Pipe Clearances?
atv_freak
10 years ago
Related Stories
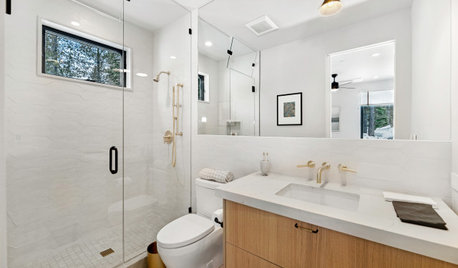
BATHROOM DESIGNKey Measurements to Make the Most of Your Bathroom
Fit everything comfortably in a small or medium-size bath by knowing standard dimensions for fixtures and clearances
Full Story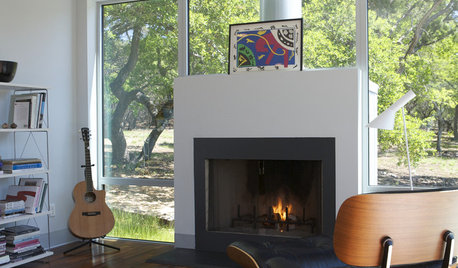
REMODELING GUIDESModern Metal Fireplaces Open World of Possibilities
Allowing way more natural light than traditional fireplaces, and with some not even needing a vent, metal fireplaces are a major improvement
Full Story
BATHROOM DESIGN12 Designer Tips to Make a Small Bathroom Better
Ensure your small bathroom is comfortable, not cramped, by using every inch wisely
Full Story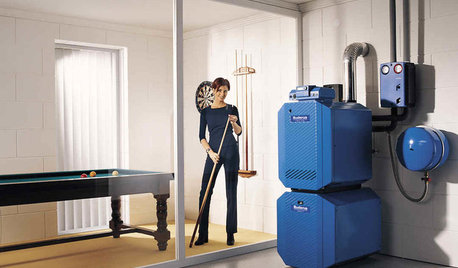
HOUSEKEEPING5 Steps to Improve Your Heating System Now
Increase your heater's efficiency and safety for lower energy bills and greater peace of mind this winter
Full Story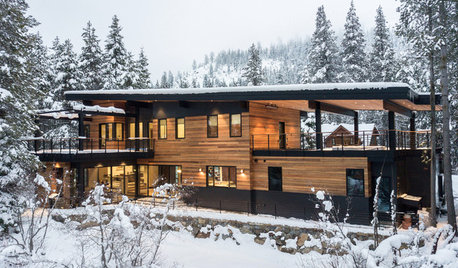
MONTHLY HOME CHECKLISTSYour Winter Home Maintenance Checklist
Keep your home and yard safe and running smoothly as temperatures drop and activity moves indoors
Full Story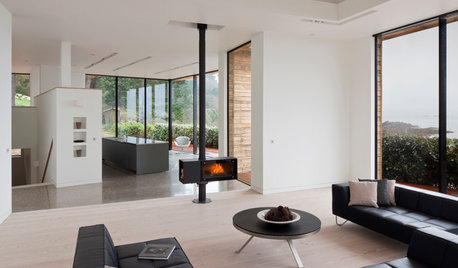
FIREPLACESUpdated Woodstoves Keep Home Fires Burning
Better technology means more efficiency than ever for modern woodstoves
Full Story
KITCHEN DESIGNHow to Choose the Right Hood Fan for Your Kitchen
Keep your kitchen clean and your home's air fresh by understanding all the options for ventilating via a hood fan
Full Story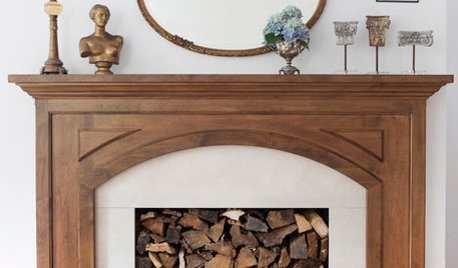
LIVING ROOMS8 Reasons to Nix Your Fireplace (Yes, for Real)
Dare you consider trading that 'coveted' design feature for something you'll actually use? This logic can help
Full Story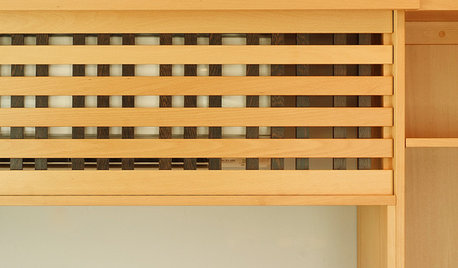
DECORATING GUIDES10 Ways to Hide That Air Conditioner
Feeling boxed in designing around your mini-split air conditioner? Try one of these clever disguises and distractions
Full Story
REMODELING GUIDESYou Won't Believe What These Homeowners Found in Their Walls
From the banal to the downright bizarre, these uncovered artifacts may get you wondering what may be hidden in your own home
Full Story





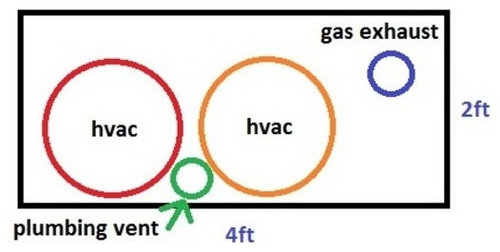
jackfre
atv_freakOriginal Author
Related Professionals
Lockhart Solar Energy Systems · Teaneck Solar Energy Systems · Swansea Solar Energy Systems · Enterprise Home Automation & Home Media · Fort Collins Home Automation & Home Media · Kansas City Home Automation & Home Media · Ocala Home Automation & Home Media · Skokie Home Automation & Home Media · Westminster Home Automation & Home Media · South Euclid Home Automation & Home Media · Evergreen Park Fireplaces · Greeley Fireplaces · Hazel Crest Fireplaces · Oak Hill Fireplaces · Tooele Fireplaces