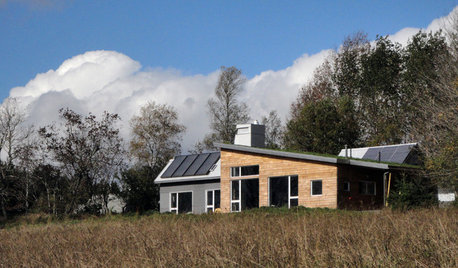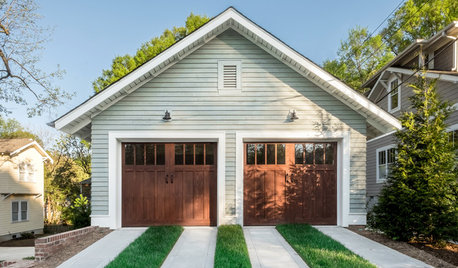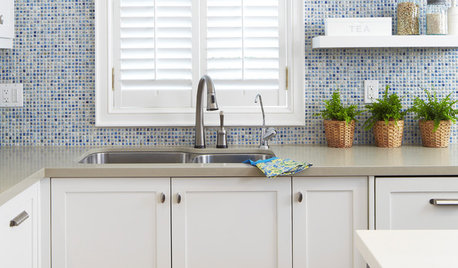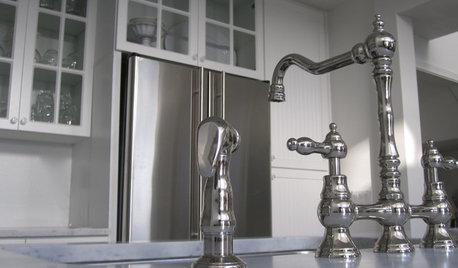Complete system replacement. Cooling always substandard
fbruno64
9 years ago
Related Stories

GREAT HOME PROJECTSHow to Add a Radiant Heat System
Enjoy comfy, consistent temperatures and maybe even energy savings with hydronic heating and cooling
Full Story
GREEN BUILDINGHouzz Tour: Going Completely Off the Grid in Nova Scotia
Powered by sunshine and built with salvaged materials, this Canadian home is an experiment for green building practices
Full Story
GREAT HOME PROJECTSHow to Replace Your Lawn With a Garden
New project for a new year: Lose the turfgrass for energy savings, wildlife friendliness and lower maintenance
Full Story
GREAT HOME PROJECTSHow to Replace or Revamp Your Garage Doors
Boost curb appeal and maybe even security with new garage doors. Find out cost ranges and other important details here
Full Story
CONTRACTOR TIPSYour Complete Guide to Building Permits
Learn about permit requirements, the submittal process, final inspection and more
Full Story
HEALTHY HOMEHow to Choose a Home Water Filtering System
Learn which water purification method is best for your house, from pitchers to whole-house setups
Full Story
FLOORSIs Radiant Heating or Cooling Right for You?
Questions to ask before you go for one of these temperature systems in your floors or walls (yes, walls)
Full Story
MOST POPULARKitchen Evolution: Work Zones Replace the Triangle
Want maximum efficiency in your kitchen? Consider forgoing the old-fashioned triangle in favor of task-specific zones
Full Story
Replace Your Windows and Save Money — a How-to Guide
Reduce drafts to lower heating bills by swapping out old panes for new, in this DIY project for handy homeowners
Full StorySponsored
Your Custom Bath Designers & Remodelers in Columbus I 10X Best Houzz
More Discussions







tigerdunes
fbruno64Original Author
Related Professionals
Bel Air Solar Energy Systems · Hercules Solar Energy Systems · Lakeville Solar Energy Systems · Old Saybrook Solar Energy Systems · West Jordan Solar Energy Systems · Fort Lauderdale Home Automation & Home Media · Jamaica Plain Home Automation & Home Media · Orlando Home Automation & Home Media · Roselle Home Automation & Home Media · Tarpon Springs Home Automation & Home Media · Town 'n' Country Home Automation & Home Media · Tucker Home Automation & Home Media · Worcester Electricians · Canton Fireplaces · North Ogden Fireplacesbus_driver