Manual J opinion, please (x-posted in building)
cintijen
12 years ago
Related Stories
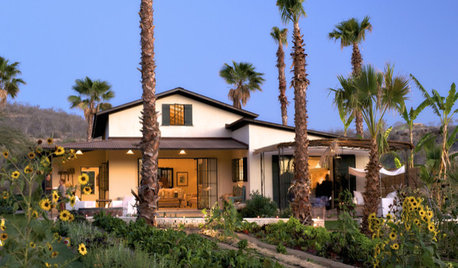
GREEN BUILDINGWhy You Might Want to Build a House of Straw
Straw bales are cheap, easy to find and DIY-friendly. Get the basics on building with this renewable, ecofriendly material
Full Story
GREEN BUILDINGInsulation Basics: Heat, R-Value and the Building Envelope
Learn how heat moves through a home and the materials that can stop it, to make sure your insulation is as effective as you think
Full Story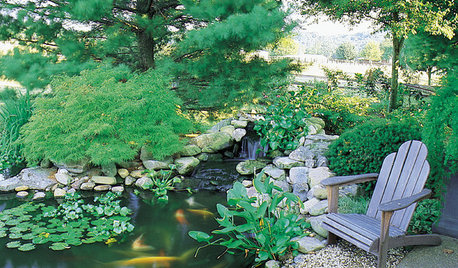
GARDENING AND LANDSCAPINGHow to Make a Pond
You can make an outdoor fish paradise of your own, for less than you might think. But you'll need this expert design wisdom
Full Story
MODERN ARCHITECTUREBuilding on a Budget? Think ‘Unfitted’
Prefab buildings and commercial fittings help cut the cost of housing and give you a space that’s more flexible
Full Story
CONTRACTOR TIPSYour Complete Guide to Building Permits
Learn about permit requirements, the submittal process, final inspection and more
Full Story
REMODELING GUIDESSo You Want to Build: 7 Steps to Creating a New Home
Get the house you envision — and even enjoy the process — by following this architect's guide to building a new home
Full Story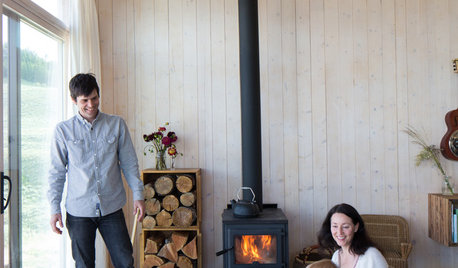
HOUZZ TOURSHouzz Tour: Family Builds Off the Grid Near the Cascade Mountains
Homeowners carefully construct a weekend home on 20 acres in remote northeast Washington
Full Story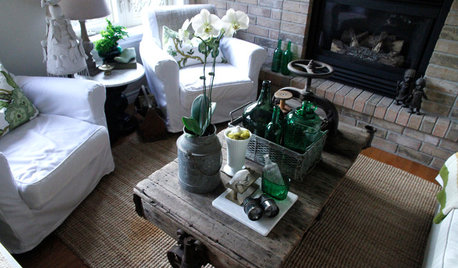
HOUZZ TOURSMy Houzz: Creative Salvaging in the Canadian Countryside
Lighting from X-ray shades, a wine-barrel table, suitcases as props ... this couple repurposes with enthusiasm and style in equal measure
Full Story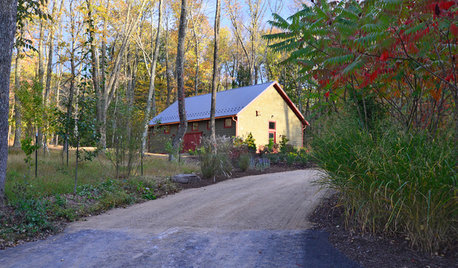
BACKYARD STUDIOSMaster Builder Crafts a Dream Workshop
A design-build firm owner uses an economical building method for his large shed and finishes it off nicely to blend into the scenery
Full Story
ACCESSORIESEasy Green: Cut Electricity Use With 15 Unplugged Home Devices
Crank up the energy savings, courtesy of household items that come into power the old-fashioned way: manually
Full Story





david_cary
cintijenOriginal Author
Related Professionals
Elmwood Park Solar Energy Systems · Maplewood Solar Energy Systems · Sanger Solar Energy Systems · West Jordan Solar Energy Systems · Highland Park Home Automation & Home Media · Mount Lebanon Home Automation & Home Media · Pittsburgh Home Automation & Home Media · Rosenberg Home Automation & Home Media · San Marino Home Automation & Home Media · Wellesley Home Automation & Home Media · Wheaton Home Automation & Home Media · Grand Haven Home Automation & Home Media · Graham Fireplaces · Layton Fireplaces · South Lake Tahoe FireplacescintijenOriginal Author
david_cary
cintijenOriginal Author
david_cary
fsq4cw
cintijenOriginal Author
fsq4cw
cintijenOriginal Author
david_cary
brickeyee
cintijenOriginal Author
david_cary
cintijenOriginal Author
david_cary
cintijenOriginal Author
cintijenOriginal Author
SpringtimeHomes
fsq4cw
david_cary
cintijenOriginal Author
david_cary