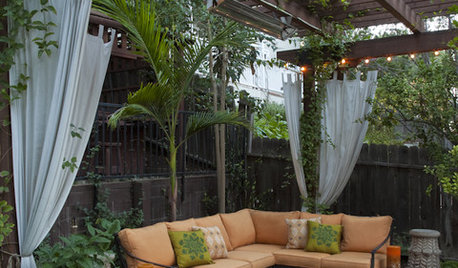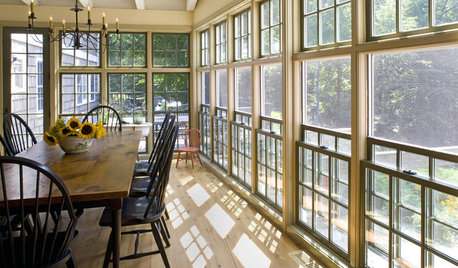Where to put AC ducts on hydronically heated homes
ontariomom
11 years ago
Related Stories

GREAT HOME PROJECTSHow to Add a Radiant Heat System
Enjoy comfy, consistent temperatures and maybe even energy savings with hydronic heating and cooling
Full Story
THE HARDWORKING HOMEWhere to Put the Laundry Room
The Hardworking Home: We weigh the pros and cons of washing your clothes in the basement, kitchen, bathroom and more
Full Story
KITCHEN DESIGNWhere Should You Put the Kitchen Sink?
Facing a window or your guests? In a corner or near the dishwasher? Here’s how to find the right location for your sink
Full Story
REMODELING GUIDESWhere to Splurge, Where to Save in Your Remodel
Learn how to balance your budget and set priorities to get the home features you want with the least compromise
Full Story
FLOORSWhat to Ask When Considering Heated Floors
These questions can help you decide if radiant floor heating is right for you — and what your options are
Full Story
GARDENING AND LANDSCAPINGChill Out: 10 Cool Ways to Beat the Heat Outdoors
Step away from the A/C's artificial blast — and treat yourself to these more natural cool-down methods in the great outdoors
Full Story
FLOORSIs Radiant Heating or Cooling Right for You?
Questions to ask before you go for one of these temperature systems in your floors or walls (yes, walls)
Full Story
HOUSEKEEPINGLower Your Heating Bills With Some Simple Weather Stripping
Plug the holes in your house this winter to make sure cold air stays where it belongs: outside
Full Story
KITCHEN APPLIANCES9 Places to Put the Microwave in Your Kitchen
See the pros and cons of locating your microwave above, below and beyond the counter
Full Story
ECLECTIC HOMESMy Houzz: Austin Couple Put Their Stamp on a Bright New Home
They personalize their modern architect-designed spec house with warm midcentury furnishings, custom details and creative DIY touches
Full StoryMore Discussions






juliekcmo
fsq4cw
Related Professionals
Lockhart Solar Energy Systems · Brooklyn Center Solar Energy Systems · Eastvale Solar Energy Systems · Lodi Solar Energy Systems · Palm Springs Solar Energy Systems · Alexandria Home Automation & Home Media · Allen Home Automation & Home Media · Boston Home Automation & Home Media · Miami Springs Home Automation & Home Media · San Fernando Home Automation & Home Media · West Palm Beach Home Automation & Home Media · Winchester Home Automation & Home Media · Lake Nona Electricians · Medina Fireplaces · Simi Valley FireplacesontariomomOriginal Author
fsq4cw
juliekcmo
ontariomomOriginal Author
ionized_gw
ontariomomOriginal Author
ontariomomOriginal Author
ontariomomOriginal Author
ontariomomOriginal Author