Central HVAC alternatives needed
macvirtualasst
12 years ago
Related Stories
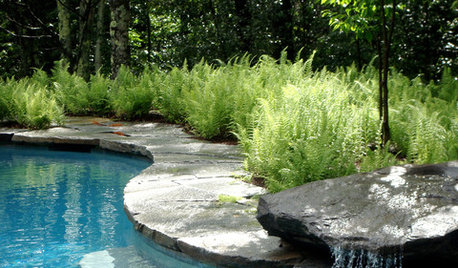
GROUND COVERSNative Alternatives to English Ivy, Japanese Pachysandra and Periwinkle
These shade-loving ground covers are good for the environment and say something about where you are
Full Story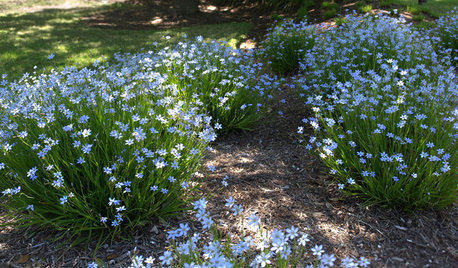
FLOWERS10 Spring Wildflowers for the Central Plains
These blooming native perennials thrive in dry locations and help welcome early-season pollinators
Full Story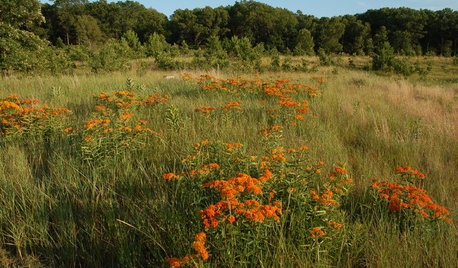
CENTRAL PLAINS NATIVE PLANTS10 Top Grasses for the Central Plains
Low-maintenance grasses provide seasonal interest and wildlife habitat, and aid good design
Full Story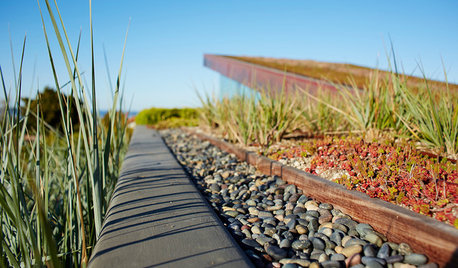
ROOFS8 Alternative Roof Materials to Buck the Mainstream
Looking for something to raise your roof in the neighborhood? Consider synthetic tiles, recycled composite shingles, green roofs and more
Full Story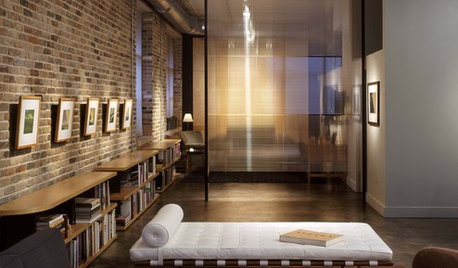
MATERIALSMaterials Workshop: Polycarbonate — a Low-Cost Alternative to Glass
Looking for something lighter, stronger and less expensive than glass? Multiwall polycarbonate may be a good option
Full Story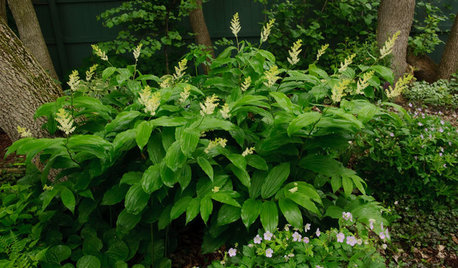
GARDENING GUIDESGarden-Friendly Native Alternatives to Overplanted Exotics
There are lots of gorgeous, wildlife-friendly native plants ready to make an appearance in your garden
Full Story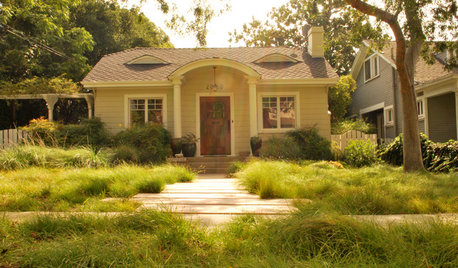
MOST POPULARMeet a Lawn Alternative That Works Wonders
Carex can replace turfgrass in any spot, is low maintenance and adjusts easily. Add its good looks and you’ve got a ground cover winner
Full Story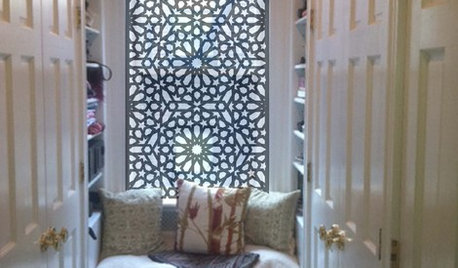
PATTERN12 Great Decorative Alternatives to Curtains
Filter light and views while drawing the eye by dressing windows in specialty glass, artistic screens or snazzy shades
Full Story
LANDSCAPE DESIGNBoxwood Alternatives Bring the Chelsea Flower Show to You
Don’t let box blight limit your plans to borrow garden design ideas from the renowned British event
Full Story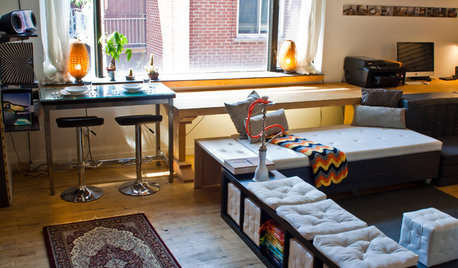
HOUZZ TOURSMy Houzz: Ultimate Live-Work Space Adapts to the Needs of the Day
Incredibly flexible and playful to boot, this 720-square-foot Montreal apartment and office expresses its creative side
Full StoryMore Discussions






tigerdunes
macvirtualasstOriginal Author
Related Professionals
Brentwood Los Angeles Solar Energy Systems · Eastvale Solar Energy Systems · Elmhurst Solar Energy Systems · Swansea Solar Energy Systems · Brentwood Home Automation & Home Media · Brushy Creek Home Automation & Home Media · Coronado Home Automation & Home Media · Leesburg Home Automation & Home Media · Newport Beach Home Automation & Home Media · Olathe Home Automation & Home Media · Safety Harbor Home Automation & Home Media · Washington Home Automation & Home Media · Silver Spring Home Automation & Home Media · Sugar Hill Home Automation & Home Media · Oak Hill Fireplacestigerdunes
juliekcmo
tigerdunes
david_cary
neohioheatpump
tigerdunes
ionized_gw
macvirtualasstOriginal Author
tigerdunes
ionized_gw
david_cary
ionized_gw
david_cary
ionized_gw
ionized_gw
energy_rater_la