HELP... SOMEONE MUST KNOW HOW ZONES SHOULD BE SIZED!!
We obtained two quotes to install a new zoned system. Both quoted the same equipment:
AC: Carrier 24ACB7 (2 Ton 2 Stage)
Furnace: Carrier 58UVB (60,000 Btu 2 Stage)
Controls: Carrier Carrier Comfort Zone II
Although we considered an Infinity system we can't afford the nearly 40% premium this added to the pricing.
Both firms used Elite's RHVAC for sizing which calculated gains & losses as follows:
________Area___-____Loss____-____Gain___-_Heat_CFM_-_Cool_CFM_-_Design_CFM
Zone_1___690_sqft_-_12500_btuh_-_7600_btuh_-__200_cfm_-__260_cfm_-__260_cfm
Zone_2__1280_sqft_-_15900_btuh_-_2500_btuh_-__260_cfm_-___90_cfm_-__260_cfm
Zone_3___550_sqft_-_11600_btuh_-_9400_btuh_-__190_cfm_-__320_cfm_-__320_cfm
Zone_4 __680_sqft_-_15300_btuh_-_5600_btuh_-__250_cfm_-__190_cfm_-__250_cfm
**** Option #1 ******
The first firm sized the ducts as calculated by the software (Elite's RHVAC) with no oversizing. They explaned that the software takes everything into account and sizes the ducts correctly without needing to adjust the cfm for the zones. Any excess airflow is handled by a bypass connecting the supply to the return which opens when the pressure in the ducts gets to be too high.
They are proposing installing the following trunks for each zone:
__________CFM____-_Duct_Size_-_Notes
Zone_1__260_cfm__-___8x10____-_Kitchen_(open_concept_area_w_Family_Room)
Zone_2__260_cfm__-___8x10____-_Basement
Zone_3__320_cfm__-___8x12____-_Sunroom,_6800_btuh_peak_gain_from_west_window
Zone_4__250_cfm__-___8x16____-_Bedrooms,_Larger_size_due_to_long_pipe_runs
Bypass 8x16 - Loop between Supply and Return
**** Option #2 ******
The other company claims that the software treats the entire system as if it wasn't zoned and that it is necessary to increase the size of the ducts in order to get the system to work properly. He explained that zoned systems should be designed such that bypassing isn't necessary and to achieve this goal each zone must be designed to handle 60% of 1st stage blower capacity less an allowance for closed damper leakage. He explained that this is calculated as follows:
1st Stage = 670 cfm
Damper Leakage = 10% x (260 + 260 + 320) = 84 cfm
Minimum Zone Capacity = (670 cfm - 84 cfmx) x 60% = 350 cfm
Which results in the following zone sizing requirement:
________Zone_CFM_-_Duct_Size_-_Notes
Zone_1__350_cfm__-___8x12____-_Kitchen_(open_concept_area_w_Family_Room)
Zone_2__350_cfm__-___8x12____-_Basement
Zone_3__350_cfm__-___8x12____-_Sunroom,_6800_btuh_peak_gain_from_west_window
Zone_4__350_cfm__-___8x20____-_Bedrooms,_Larger_size_due_to_long_pipe_runs
He explained that although a bypass technically would not be required with this design that his preference is still to install one simply to protect the equipment should a damper fail leading to a condition where the furnace is running but all zones are closed. Since the bypass is akin to a pressure relief valve on a boiler he indicated that his preference is to just dump the excess air into the room the furnace is in rather than looping it back to the return air.
***** Option #2 - Upgrade #1 *****
He then explained that although the above sizing which he said was 'by the book' would work, considering the huge peak solar gain in the sunroom he would prefer to increase the size of this zone further such that it is sized to handle the full 600 cfm of the 1st stage to avoid the system getting noisy when only the oone zone was calling. However, this would slightly increase the cost of installation for the larger duct.
***** Option #2 - Upgrade #2 *****
He has suggested that we may wish to consider rather than doing this by adding the additional two registers required off a single resized trunk that instead a second damper be used. His reasoning is that he feels that if sized for 600 cfm that in winter (when only 200 cfm is required by the room) that the velocity at the registers would be too low to ensure proper mixing (the room is 25x25 with 11' cathederal ceiling). The downside (and reason he is leaving the decision to us) is that this would add a significant additonal cost to the system.
Who is right with regards to sizing ducts within a zone?
Do either of the 'options' presented by the 2nd contractor make sense?
THANKS!!


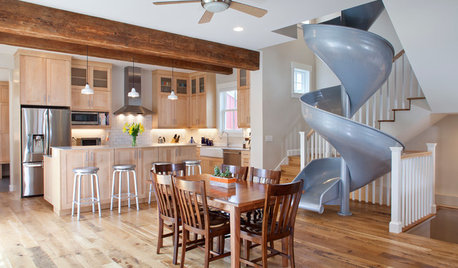

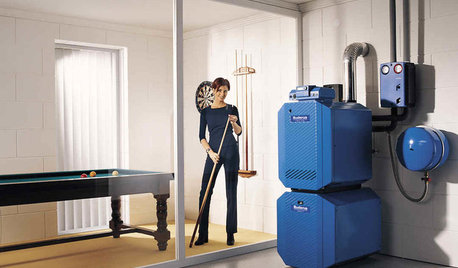
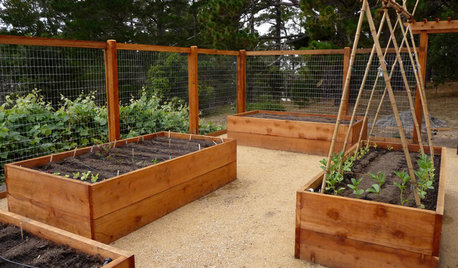
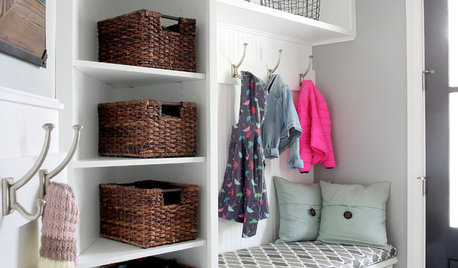
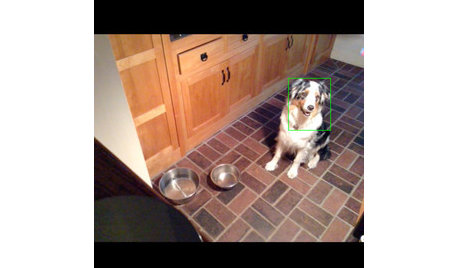
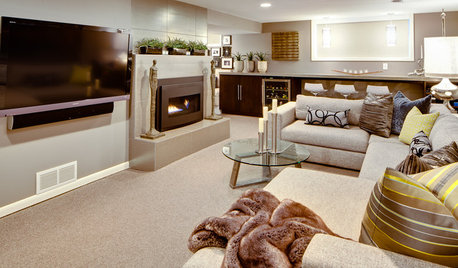
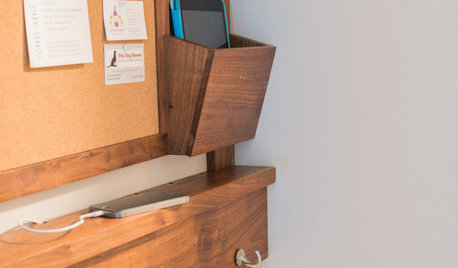






david_cary
CJ Mechanical of North jersey llc.
Related Professionals
Montclair Solar Energy Systems · New Canaan Solar Energy Systems · Tarpon Springs Solar Energy Systems · Allen Home Automation & Home Media · Carlsbad Home Automation & Home Media · Crystal Home Automation & Home Media · Fort Collins Home Automation & Home Media · Framingham Center Home Automation & Home Media · Keller Home Automation & Home Media · Tamiami Home Automation & Home Media · Waterford Home Automation & Home Media · Wellesley Home Automation & Home Media · Weymouth Home Automation & Home Media · Winchester Home Automation & Home Media · Elkridge Fireplaces