How to Fix this
athomesewing
11 years ago
Related Stories
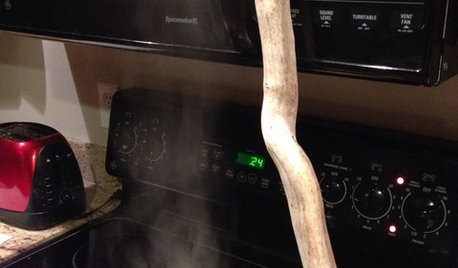
LIFEHouzz Call: Show Us Your Nutty Home Fixes
If you've masterminded a solution — silly or ingenious — to a home issue, we want to know
Full Story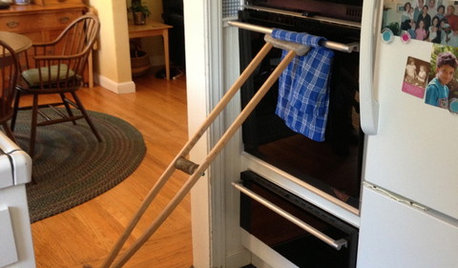
LIFEYou Showed Us: 20 Nutty Home Fixes
We made the call for your Band-Aid solutions around the house, and you delivered. Here's how you are making what's broken work again
Full Story
SELLING YOUR HOUSEFix It or Not? What to Know When Prepping Your Home for Sale
Find out whether a repair is worth making before you put your house on the market
Full Story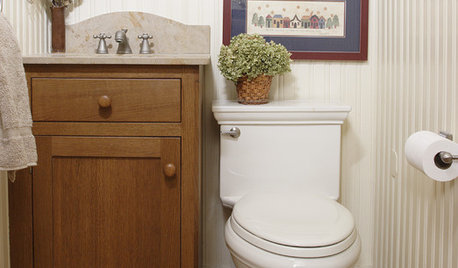
HOUSEKEEPINGWhat's That Sound? 9 Home Noises and How to Fix Them
Bumps and thumps might be driving you crazy, but they also might mean big trouble. We give you the lowdown and which pro to call for help
Full Story
SELLING YOUR HOUSE5 Savvy Fixes to Help Your Home Sell
Get the maximum return on your spruce-up dollars by putting your money in the areas buyers care most about
Full Story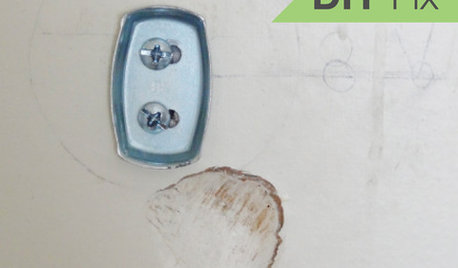
HOUSEKEEPINGQuick Fix: How to Patch a Drywall Hole
Dents and dings disappear, leaving your walls looking brand new, with this fix that even a novice can do
Full Story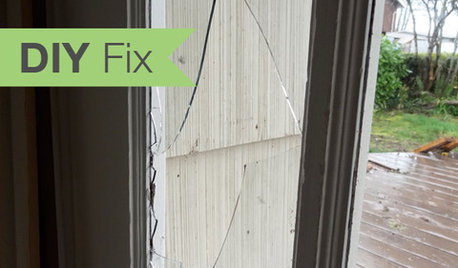
HOUSEKEEPINGDIY Fix: How to Repair a Broken Glass Door Pane
Don't let broken glass shatter your self-esteem. You can fix it more easily and more inexpensively than you might realize
Full Story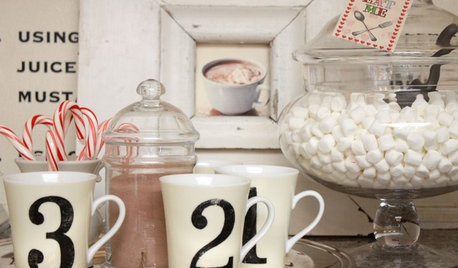
PRODUCT PICKSGuest Picks: Hot Chocolate Station Fixings
Treat family and guests to a fix of cocoa in a festive mug, accompanied by sweet somethings, from a well-stocked kitchen station
Full Story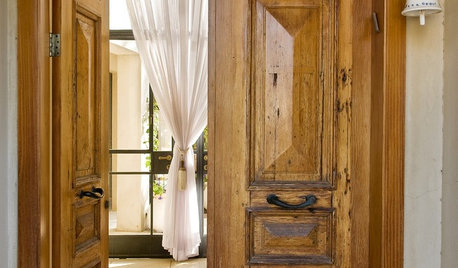
DECORATING GUIDESQuick Fix: Correct Squeaky Floors and Sticky Doors
An Atlanta contractor shares his secret solutions to two common household annoyances
Full Story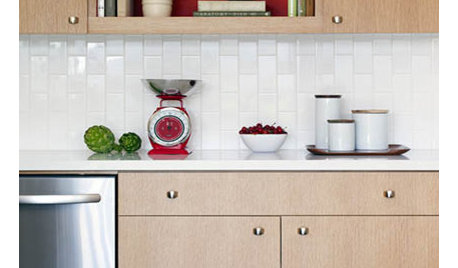
DECORATING GUIDESQuick Fix: Update Bookshelves With a Coat of Color
Hungry for quick color? Turn your shelves into a mini accent wall
Full StoryMore Discussions







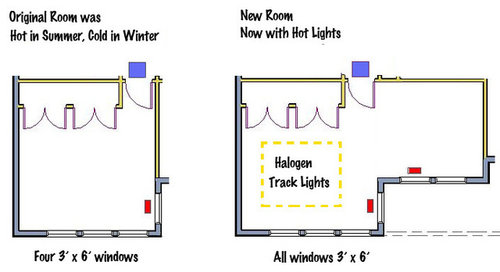

SaltiDawg
tigerdunes
Related Professionals
Half Moon Bay Solar Energy Systems · Los Angeles Solar Energy Systems · Menifee Solar Energy Systems · Moraga Solar Energy Systems · Columbia Home Automation & Home Media · Flower Mound Home Automation & Home Media · San Jose Home Automation & Home Media · West Elkridge Home Automation & Home Media · Dedham Electricians · Burlingame Electricians · Freehold Fireplaces · Pine Bluff Fireplaces · Quincy Fireplaces · Saint Charles Fireplaces · Silver Spring FireplacesathomesewingOriginal Author
mike_home
tigerdunes
athomesewingOriginal Author
mike_home
tigerdunes
athomesewingOriginal Author