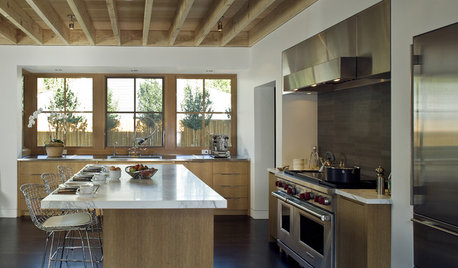Extruded polysterene as attic insulation- between joists??.
elbow
11 years ago
Related Stories

REMODELING GUIDESCool Your House (and Costs) With the Right Insulation
Insulation offers one of the best paybacks on your investment in your house. Here are some types to discuss with your contractor
Full Story
MATERIALSAn Architect Shares His Go-To Materials
Aluminum doors, porcelain tiles, polished concrete. Here are the features and finishes this professional returns to time and again
Full StorySponsored
Central Ohio's Trusted Home Remodeler Specializing in Kitchens & Baths
More Discussions







ionized_gw
stoveguyy
Related Professionals
Rehoboth Solar Energy Systems · Santa Maria Solar Energy Systems · Rosamond Solar Energy Systems · Atlanta Home Automation & Home Media · Beverly Hills Home Automation & Home Media · Birmingham Home Automation & Home Media · Brentwood Home Automation & Home Media · Cypress Home Automation & Home Media · Lakewood Home Automation & Home Media · Lenexa Home Automation & Home Media · Woodlawn Home Automation & Home Media · Shawnee Fireplaces · North Ogden Fireplaces · Palos Hills Fireplaces · Romeoville FireplaceselbowOriginal Author
mike_home
energy_rater_la
Circus Peanut
energy_rater_la
elbowOriginal Author
energy_rater_la
elbowOriginal Author
mike_home
energy_rater_la
elbowOriginal Author
energy_rater_la
elbowOriginal Author
Elmer J Fudd
elbowOriginal Author
elbowOriginal Author
scott2006
energy_rater_la
elbowOriginal Author
energy_rater_la
SaltiDawg
SaltiDawg
elbowOriginal Author
energy_rater_la
alan_s_thefirst
energy_rater_la
alan_s_thefirst
energy_rater_la
alan_s_thefirst
energy_rater_la
elbowOriginal Author
david_cary