Standard a/c or Unico for 100 yr old house
housebaby
17 years ago
Featured Answer
Sort by:Oldest
Comments (15)
bob_brown
17 years agoRelated Professionals
Lockhart Solar Energy Systems · Compton Solar Energy Systems · Norwich Solar Energy Systems · Peabody Solar Energy Systems · Pinellas Park Solar Energy Systems · Birmingham Home Automation & Home Media · Centennial Home Automation & Home Media · San Marino Home Automation & Home Media · Stamford Home Automation & Home Media · Town 'n' Country Home Automation & Home Media · Orlando Electricians · Deer Park Fireplaces · Oak Lawn Fireplaces · Puyallup Fireplaces · San Tan Valley Fireplacesclauspkinder
17 years agobrickeyee
17 years agocuffs054
17 years agoclauspkinder
17 years agobrickeyee
17 years agosixthave
17 years agobrickeyee
17 years agoairsome
17 years agosixthave
17 years agoairsome
17 years agosixthave
17 years agocmntman_yahoo_com
13 years agocmntman_yahoo_com
13 years ago
Related Stories

REMODELING GUIDESThe Hidden Problems in Old Houses
Before snatching up an old home, get to know what you’re in for by understanding the potential horrors that lurk below the surface
Full Story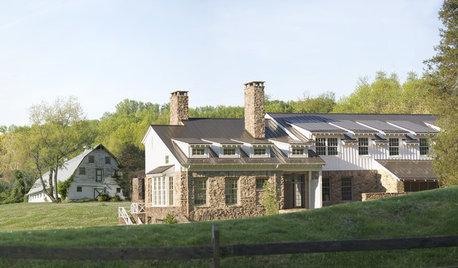
FARMHOUSESHouzz Tour: An Old Barn Inspires a Gracious New Home
Graceful and elegant, this spacious home in the Virginia countryside takes farmhouse style up a notch
Full Story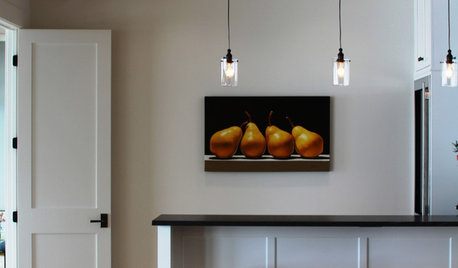
DOORSKnow Your House: Interior Door Parts and Styles
Learn all the possibilities for your doors, and you may never default to the standard six-panel again
Full Story
UNIVERSAL DESIGNMy Houzz: Universal Design Helps an 8-Year-Old Feel at Home
An innovative sensory room, wide doors and hallways, and other thoughtful design moves make this Canadian home work for the whole family
Full Story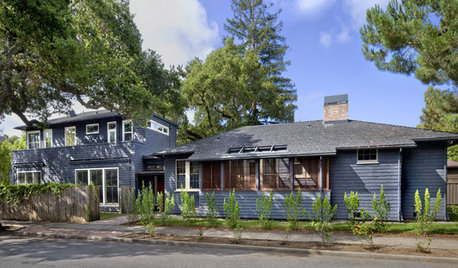
ARCHITECTUREStyle Divide: How to Treat Additions to Old Homes?
One side says re-create the past; the other wants unabashedly modern. Weigh in on additions style here
Full Story
MOST POPULARHow to Reface Your Old Kitchen Cabinets
Find out what’s involved in updating your cabinets by refinishing or replacing doors and drawers
Full Story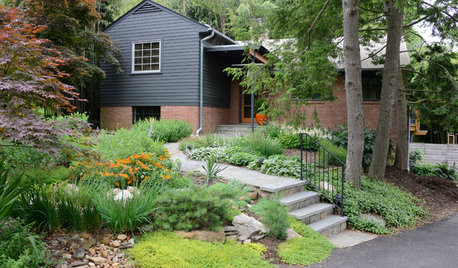
RANCH HOMESHouzz Tour: An Eclectic Ranch Revival in Washington, D.C.
Well-considered renovations, clever art and treasures from family make their mark on an architect’s never-ending work in progress
Full Story
HOME TECHTurn 'Obsolete' Tech Into Fun Home Help
Here's how to put your old Mac, Atari or Newton to work around the house
Full Story
BATHROOM MAKEOVERSRoom of the Day: See the Bathroom That Helped a House Sell in a Day
Sophisticated but sensitive bathroom upgrades help a century-old house move fast on the market
Full Story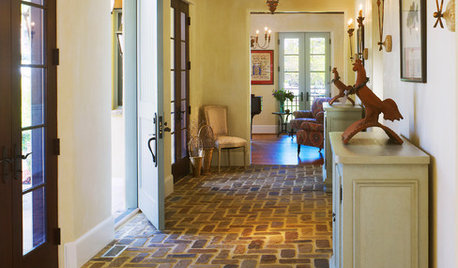
RUSTIC STYLEBrick Floors: Could This Durable Material Work for Your House?
You love the old-world look, but will you like the feel of it underfoot? Learn the pros and cons of interior brick flooring
Full Story





vmcenroe