Is an added vent needed?
pawn657
11 years ago
Related Stories

KITCHEN APPLIANCESWhat to Consider When Adding a Range Hood
Get to know the types, styles and why you may want to skip a hood altogether
Full Story
MODERN HOMESHouzz TV: Seattle Family Almost Doubles Its Space Without Adding On
See how 2 work-from-home architects design and build an adaptable space for their family and business
Full Story
KITCHEN APPLIANCESLove to Cook? You Need a Fan. Find the Right Kind for You
Don't send budget dollars up in smoke when you need new kitchen ventilation. Here are 9 top types to consider
Full Story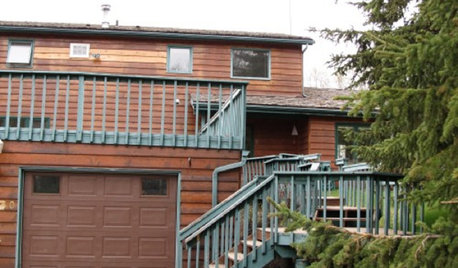
Ideabook 911: My House Needs a Facelift!
Houzz Member Gets Ideas for Sprucing Up This Deck and Garage
Full Story
MOST POPULARHow Much Room Do You Need for a Kitchen Island?
Installing an island can enhance your kitchen in many ways, and with good planning, even smaller kitchens can benefit
Full Story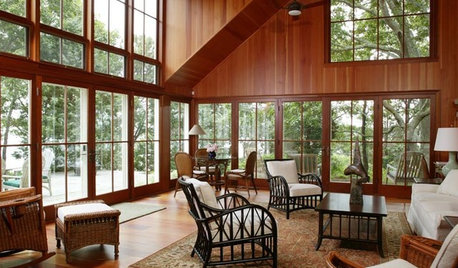
ARCHITECTUREWant to Live by the Water? What You Need to Know
Waterside homes can have amazing charm, but you'll have to weather design restrictions, codes and surveys
Full Story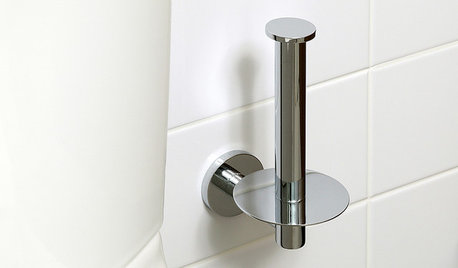
FUN HOUZZ14 Things You Need to Start Doing Now for Your Spouse’s Sake
You have no idea how annoying your habits at home can be. We’re here to tell you
Full Story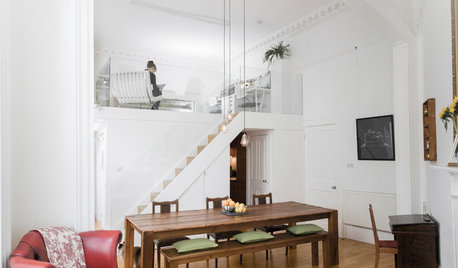
HOMES AROUND THE WORLDHouzz Tour: In Edinburgh, Adding a Bedroom Without Adding On
Creating a mezzanine, or loft level, gives this Scottish apartment extra sleeping quarters and a study
Full Story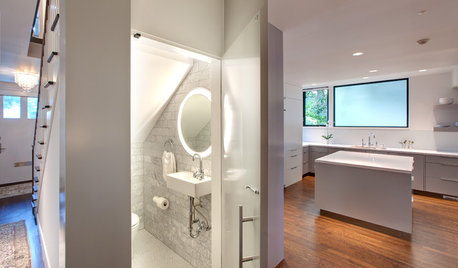
STAIRWAYSNeed More Space? Look Under the Stairs
Use that extra room under a stairway for extra storage, office space or a secret hideaway
Full Story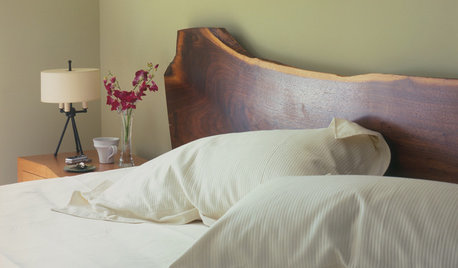
HEALTHY HOMEWhat You Need to Know About Dust and How to Fight It
Breathe easier with these 10 tips for busting mites, dander and other microscopic undesirables
Full StorySponsored
Columbus Area's Luxury Design Build Firm | 17x Best of Houzz Winner!
More Discussions






SaltiDawg
pawn657Original Author
Related Professionals
Muscoy Solar Energy Systems · Bellflower Solar Energy Systems · Hemet Solar Energy Systems · Cutler Bay Home Automation & Home Media · Fort Bragg Home Automation & Home Media · Franklin Home Automation & Home Media · La Crescenta-Montrose Home Automation & Home Media · Manhattan Beach Home Automation & Home Media · Oceanside Home Automation & Home Media · Plant City Home Automation & Home Media · Robbinsdale Home Automation & Home Media · Decatur Fireplaces · Graham Fireplaces · Leander Fireplaces · Palos Hills Fireplacesenergy_rater_la
mike_home
pawn657Original Author
mike_home
energy_rater_la
SaltiDawg
udarrell
pawn657Original Author
countryboymo
countryboymo