House Cold Upstairs, Warm Downstairs
Laurie
12 years ago
Related Stories
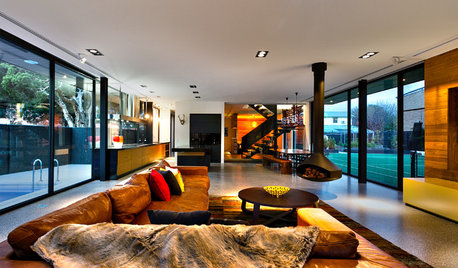
CONTEMPORARY HOMESHouzz Tour: Warm Touches for a House of Grand Proportions
Scandinavian influences ensure character, functionality and easy maintenance in a large family home
Full Story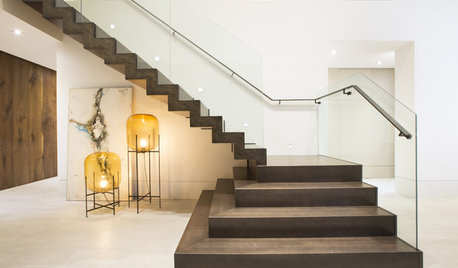
CONTEMPORARY HOMESHouzz Tour: Twilight Inspires a Warm Contemporary Home in Florida
Natural textures, warm tones, architectural tricks and lighting design keep the cold out
Full Story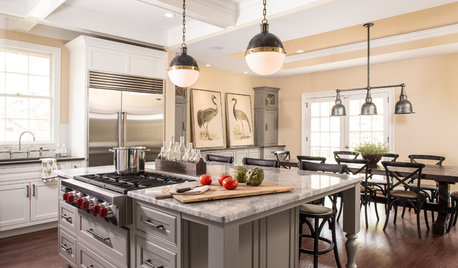
KITCHEN DESIGNKitchen of the Week: Warming Trend in a 1920s Georgian
Renovation creates a formal yet functional and relaxed hub for entertaining — and takes care of the insulation problem
Full Story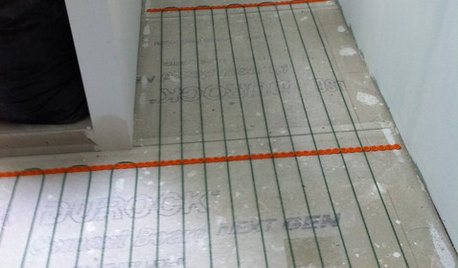
BATHROOM DESIGNWarm Up Your Bathroom With Heated Floors
If your bathroom floor is leaving you cold, try warming up to an electric heating system
Full Story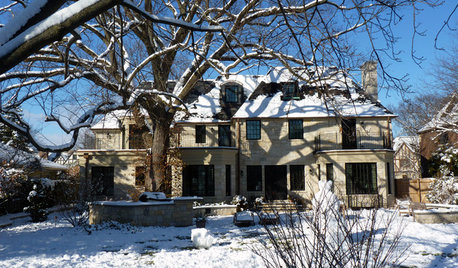
LIFEHouzz Call: How Are You Handling the Record-Breaking Cold?
Share your tales, strategies and photos for everything polar vortex
Full Story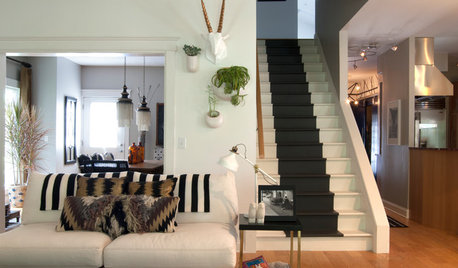
STAIRWAYSThe Upstairs-Downstairs Connection: Picking the Right Stair Treatment
Carpeting, runner or bare wood? Check out these ideas for matching your staircase floor treatment to upstairs and downstairs flooring
Full Story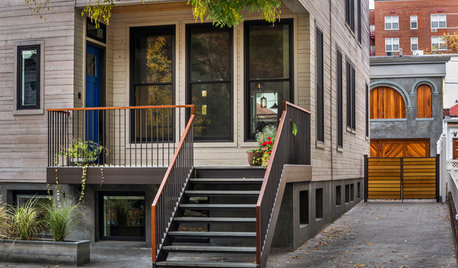
HOUZZ TOURSHouzz Tour: A Brooklyn Townhouse Takes a Warm, Contemporary Turn
Softening a traditional boxy shape creates better access and a more interesting look for a Brooklyn family home
Full Story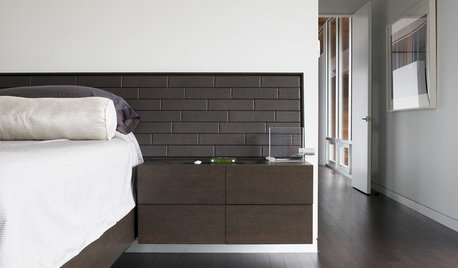
FLOORSFloors Warm Up to Radiant Heat
Toasty toes and money saved are just two benefits of radiant heat under your concrete, wood or tile floors
Full Story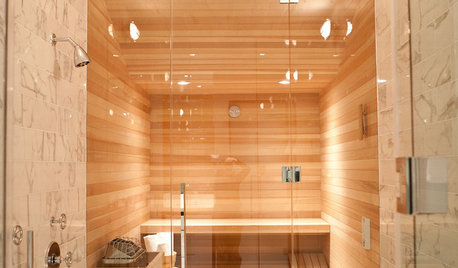
BATHROOM DESIGN15 Ways to Warm Up Your Bathroom for Winter
Keep the chill away in body and spirit with everything from warm colors to high-end bathroom features
Full Story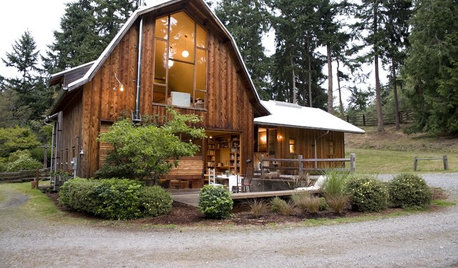
BARN HOMESHouzz Tour: A Warm Washington Barn Rolls Out the Welcome Mat
With plenty of space for visiting family and community groups too, this barn has a new role as a modern rustic guesthouse
Full Story






juliekcmo
LaurieOriginal Author
Related Professionals
Coachella Solar Energy Systems · Moorpark Solar Energy Systems · Quincy Solar Energy Systems · Eden Prairie Solar Energy Systems · Allendale Home Automation & Home Media · Boynton Beach Home Automation & Home Media · Brookfield Home Automation & Home Media · Glendale Heights Home Automation & Home Media · Los Alamitos Home Automation & Home Media · Oceanside Home Automation & Home Media · San Marino Home Automation & Home Media · Colorado Springs Fireplaces · Elk Grove Village Fireplaces · Hockessin Fireplaces · South Lake Tahoe Fireplacesdavid_cary
LaurieOriginal Author
david_cary
LaurieOriginal Author
david_cary