HVAC System for new home
hendrxx
12 years ago
Related Stories
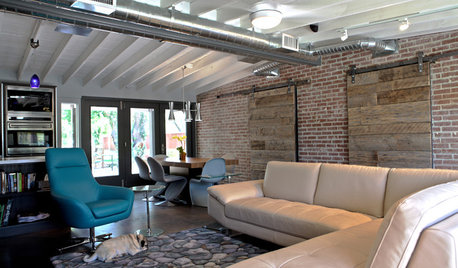
ARCHITECTUREHVAC Exposed! 20 Ideas for Daring Ductwork
Raise the roof with revealed ducts that let it all hang out — and open a world of new design possibilities
Full Story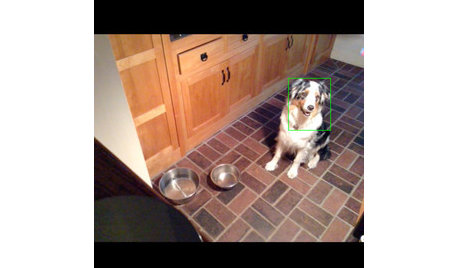
HOME TECHTurn Your Smart Phone Into a Home Security System
Monitor your home a less expensive way by putting your phone and some new gadgets to work
Full Story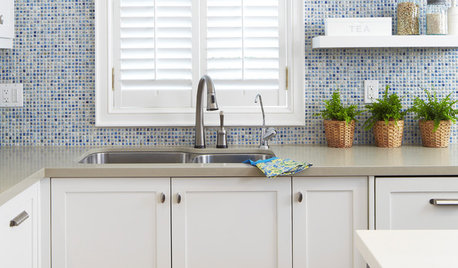
HEALTHY HOMEHow to Choose a Home Water Filtering System
Learn which water purification method is best for your house, from pitchers to whole-house setups
Full Story
GREAT HOME PROJECTSHow to Add a Radiant Heat System
Enjoy comfy, consistent temperatures and maybe even energy savings with hydronic heating and cooling
Full Story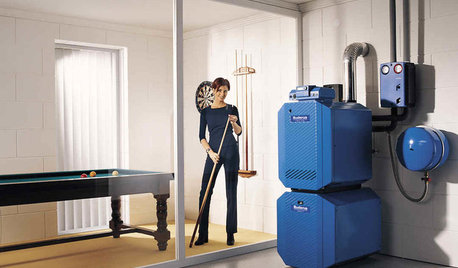
HOUSEKEEPING5 Steps to Improve Your Heating System Now
Increase your heater's efficiency and safety for lower energy bills and greater peace of mind this winter
Full Story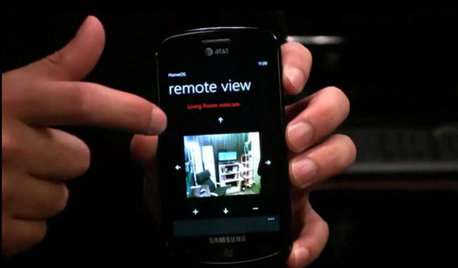
HOME TECHDoes Your Home Need an Operating System?
New technologies hope to unify the lawless frontier of home-automation products. Would they work for you?
Full Story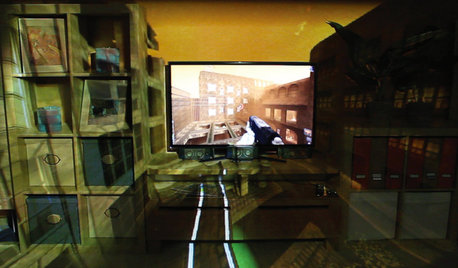
HOME TECHEmerging Virtual-Reality Home Systems Might Blow Your Mind
Get near-total immersion in home entertainment with virtual-reality gadgets worthy of a sci-fi flick, coming soon
Full Story
FUN HOUZZGeek Lab: How to Build a Steampunk Cat Transit System
Give your kitty another avenue for fun with a tubular walkway system that lets him go his own way
Full Story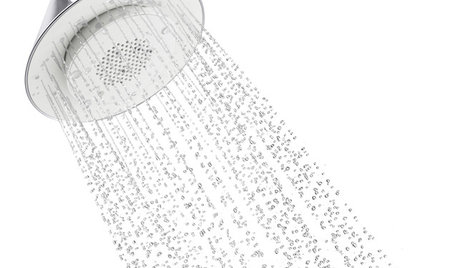
HOME TECH3 Shower Sound Systems That Beat Your Clunky Old Radio
Stream music, radio and podcasts — and even take phone calls — right in your shower, with wireless and water-resistant sound systems
Full Story
HOME TECHTote Your Tunes to Any Room With a Portable Wi-Fi Sound System
Free your home's music setup from wires with Wi-Fi speakers that let you take high-quality audio anywhere
Full Story





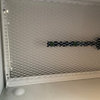
mike_home
david_cary
Related Professionals
Freeport Solar Energy Systems · Los Angeles Solar Energy Systems · Reedley Solar Energy Systems · Ashburn Home Automation & Home Media · Boynton Beach Home Automation & Home Media · Bozeman Home Automation & Home Media · Damascus Home Automation & Home Media · Fort Bragg Home Automation & Home Media · Manhattan Beach Home Automation & Home Media · Olathe Home Automation & Home Media · Poway Home Automation & Home Media · Town 'n' Country Home Automation & Home Media · Yeadon Home Automation & Home Media · Annandale Home Automation & Home Media · Madison FireplaceshendrxxOriginal Author
mike_home