HVAC solutions for 1300 sq ft addition
a.fryar
11 years ago
Related Stories

OUTBUILDINGSStudio Solution: A Kit Greenhouse Becomes a Creative Private Office
See how an inventive work-from-home designer made an office from a greenhouse, for some inspired thinking in the backyard
Full Story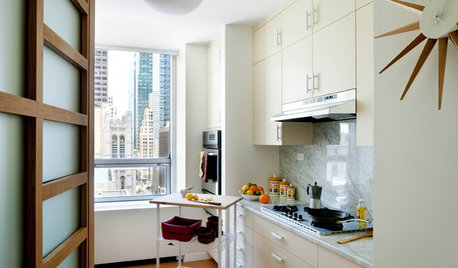
KITCHEN DESIGN17 Space-Saving Solutions for Small Kitchens
Clever storage and smart design details do wonders for tiny kitchens
Full Story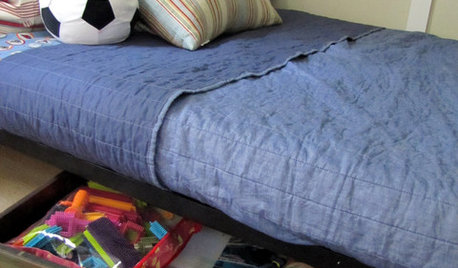
ORGANIZINGOutside the Box: 18 Unconventional Storage Solutions
You might never think to use household standards in creative ways like these, but you’ll be glad we did
Full Story
ADDITIONS10 Considerations for the Bedroom Addition of Your Dreams
Get the master bedroom you've always wanted by carefully considering views, access to the outdoors and more
Full Story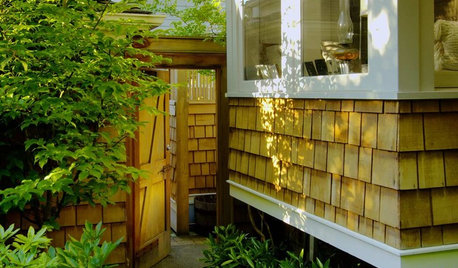
REMODELING GUIDESMicro Additions: When You Just Want a Little More Room
Bump-outs give you more space where you need it in kitchen, family room, bath and more
Full Story
REMODELING GUIDESHouzz Tour: Turning a ’50s Ranch Into a Craftsman Bungalow
With a new second story and remodeled rooms, this Maryland home has plenty of space for family and friends
Full Story
ECLECTIC HOMESHouzz Tour: Antique Meets Industrial in a Colorado Cottage
Satisfying historic requirements and family needs, a second-story addition blends styles with ease
Full Story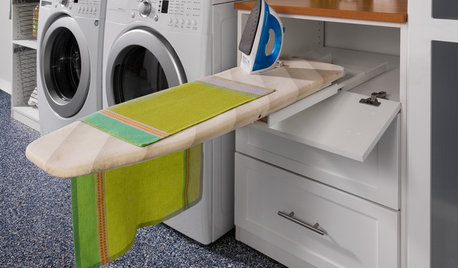
LAUNDRY ROOMS8 Ways to Make the Most of Your Laundry Room
These super-practical laundry room additions can help lighten your load
Full Story
DOORS5 Questions to Ask Before Installing a Barn Door
Find out whether that barn door you love is the right solution for your space
Full Story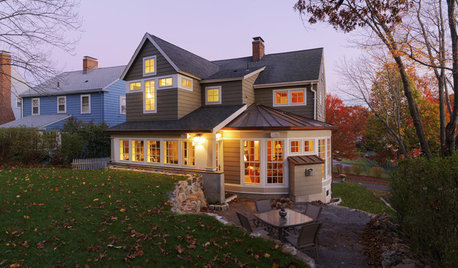
REMODELING GUIDESThe Benefits of Building Out — and What to Consider Before You Add On
See how heading out instead of up or down with your addition can save money, time and hassle
Full Story






mike_home
tigerdunes
Related Professionals
Maplewood Solar Energy Systems · Palo Alto Solar Energy Systems · Paramus Solar Energy Systems · Peabody Solar Energy Systems · Pinellas Park Solar Energy Systems · Rosemount Solar Energy Systems · West Hartford Solar Energy Systems · Boynton Beach Home Automation & Home Media · Oak Lawn Home Automation & Home Media · Weatherford Home Automation & Home Media · Windsor Locks Home Automation & Home Media · South Euclid Home Automation & Home Media · Chelsea Fireplaces · Mauldin Fireplaces · Puyallup Fireplacesa.fryarOriginal Author
mike_home
tigerdunes
barrongreenteam
a.fryarOriginal Author
Edbishop868
mike_home