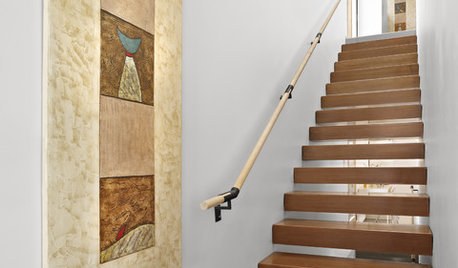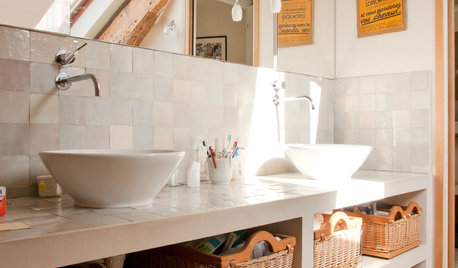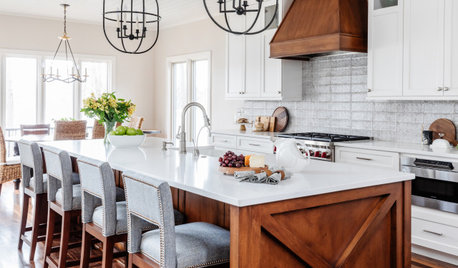Carrier Options - New Construction
samg23
10 years ago
Related Stories

KITCHEN CABINETSCabinets 101: How to Choose Construction, Materials and Style
Do you want custom, semicustom or stock cabinets? Frameless or framed construction? We review the options
Full Story
CONTRACTOR TIPSLearn the Lingo of Construction Project Costs
Estimates, bids, ballparks. Know the options and how they’re calculated to get the most accurate project price possible
Full Story
KNOW YOUR HOUSEKnow Your House: The Basics of Insulated Concrete Form Construction
Get peace and quiet inside and energy efficiency all around with this heavy-duty alternative to wood-frame construction
Full Story
BUDGETING YOUR PROJECTConstruction Contracts: What to Know About Estimates vs. Bids
Understanding how contractors bill for services can help you keep costs down and your project on track
Full Story
KNOW YOUR HOUSEStair Design and Construction for a Safe Climb
Learn how math and craft come together for stairs that do their job beautifully
Full Story
BUDGETING YOUR PROJECTDesign Workshop: Is a Phased Construction Project Right for You?
Breaking up your remodel or custom home project has benefits and disadvantages. See if it’s right for you
Full Story
WORKING WITH PROSYour Guide to a Smooth-Running Construction Project
Find out how to save time, money and your sanity when building new or remodeling
Full Story
REMODELING GUIDESConstruction Timelines: What to Know Before You Build
Learn the details of building schedules to lessen frustration, help your project go smoothly and prevent delays
Full Story
WORKING WITH PROSConstruction Contracts: How to Understand What You Are Buying
Learn how plans, scope of work and specifications define the work to be completed
Full Story
KITCHEN WORKBOOK4 Steps to Get Ready for Kitchen Construction
Keep your project running smoothly from day one by following these guidelines
Full StoryMore Discussions







tigerdunes
mike_home
Related Professionals
Carpinteria Solar Energy Systems · Elmhurst Solar Energy Systems · La Mirada Solar Energy Systems · Mesquite Solar Energy Systems · Shelton Solar Energy Systems · Goulds Home Automation & Home Media · Orange County Home Automation & Home Media · Richardson Home Automation & Home Media · Rowland Heights Home Automation & Home Media · The Villages Home Automation & Home Media · West Chester Home Automation & Home Media · Delhi Electricians · Colorado Springs Fireplaces · Lake Arrowhead Fireplaces · Quincy Fireplacessamg23Original Author
tigerdunes
lascatx
mike_home
tigerdunes
mike_home
samg23Original Author
tigerdunes
tigerdunes
mike_home
tigerdunes
SaltiDawg
mike_home
samg23Original Author