ducts in the attic
nickt
10 years ago
Related Stories
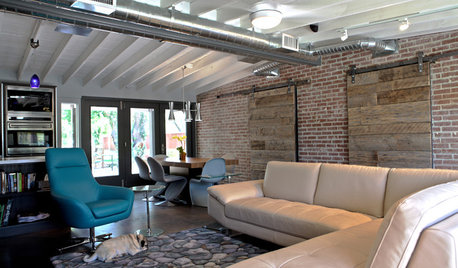
ARCHITECTUREHVAC Exposed! 20 Ideas for Daring Ductwork
Raise the roof with revealed ducts that let it all hang out — and open a world of new design possibilities
Full Story
ENTERTAININGTips for Squeezing in More Guest Beds
Put up your overnight guests in comfort and style with these sofa bed, bed and mattress options
Full Story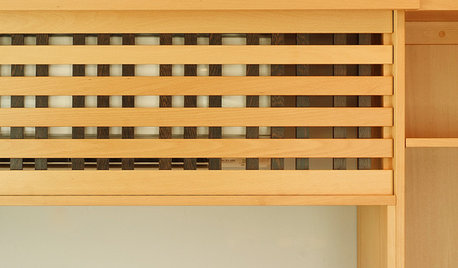
DECORATING GUIDES10 Ways to Hide That Air Conditioner
Feeling boxed in designing around your mini-split air conditioner? Try one of these clever disguises and distractions
Full Story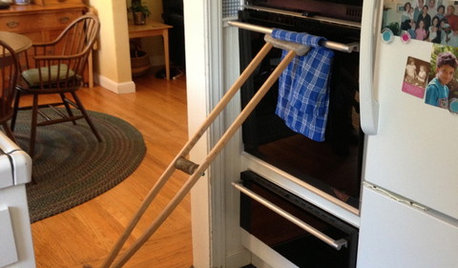
LIFEYou Showed Us: 20 Nutty Home Fixes
We made the call for your Band-Aid solutions around the house, and you delivered. Here's how you are making what's broken work again
Full Story
DIY PROJECTS17 Ways to Decorate With Everyday Things
Characters on the new Netflix series 'Orange Is the New Black' make the most of what they have. Here's how you can too
Full Story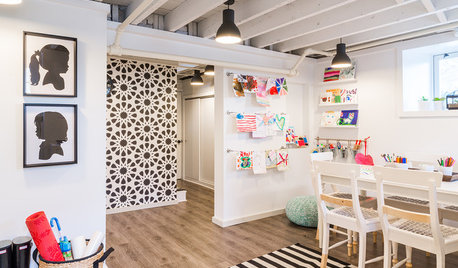
BASEMENTSBasement of the Week: A Creative Space for Kids and Storage for All
With mudroom organizers, laundry and a well-organized space for crafts, this basement puts a Massachusetts home in balance
Full Story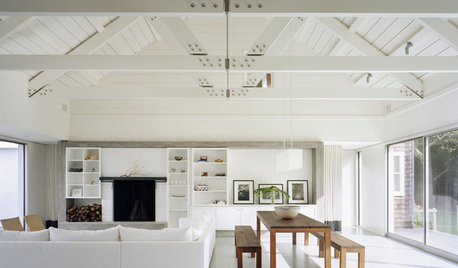
REMODELING GUIDESSupporting Act: Exposed Wood Trusses in Design
What's under a pitched roof? Beautiful beams, triangular shapes and rhythm of form
Full Story
HOUZZ TOURSMy Houzz: Peeling Back Layers in a 1908 Home
Hidden fireplaces, buried hardwood and covered beadboard resurface thanks to a Mississippi couple's DIY efforts
Full Story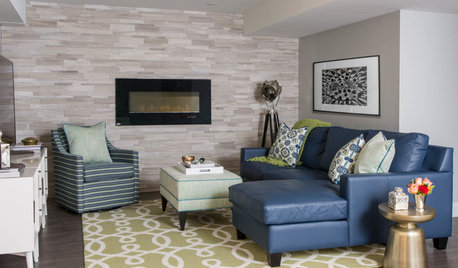
CEILINGSHow to Visually Lift a Low Ceiling Without Renovating
Low ceiling got you down? Stand up to it with these relatively easy-to-implement design moves
Full Story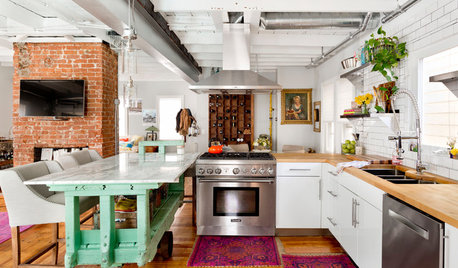
HOUZZ TOURSMy Houzz: Salvage Finds and DIY Love in Rhode Island
A Providence couple layers on meaningful mementos and hands-on style for a personalized interior palette
Full StoryMore Discussions







klem1
ionized_gw
Related Professionals
Compton Solar Energy Systems · Fort Lee Solar Energy Systems · Moreno Valley Solar Energy Systems · Old Saybrook Solar Energy Systems · Laguna Woods Solar Energy Systems · Boston Home Automation & Home Media · Half Moon Bay Home Automation & Home Media · Melrose Home Automation & Home Media · Norwalk Home Automation & Home Media · Pine Hills Home Automation & Home Media · Silver Spring Home Automation & Home Media · Channelview Fireplaces · Deer Park Fireplaces · Hockessin Fireplaces · La Palma FireplacesnicktOriginal Author
klem1
nicktOriginal Author
nicktOriginal Author
klem1
ionized_gw
nicktOriginal Author