Oversized AC in existing ductwork
bluelogic
13 years ago
Related Stories
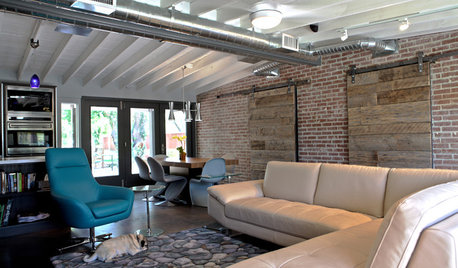
ARCHITECTUREHVAC Exposed! 20 Ideas for Daring Ductwork
Raise the roof with revealed ducts that let it all hang out — and open a world of new design possibilities
Full Story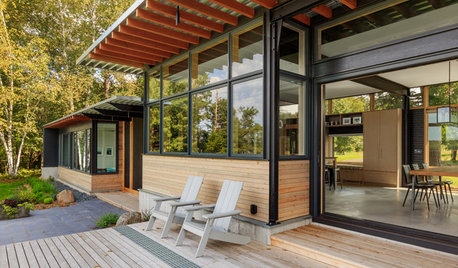
LIFE6 Ways to Cool Off Without Air Conditioning
These methods can reduce temperatures in the home and save on energy bills
Full Story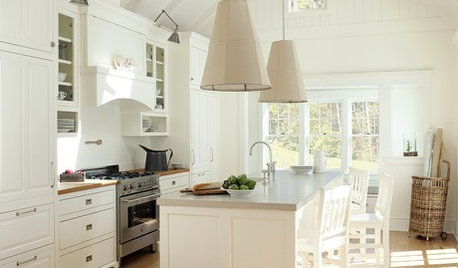
HEALTHY HOMEGet Cleaner Indoor Air Without Opening a Window
Mechanical ventilation can actually be better for your home than the natural kind. Find out the whys and hows here
Full Story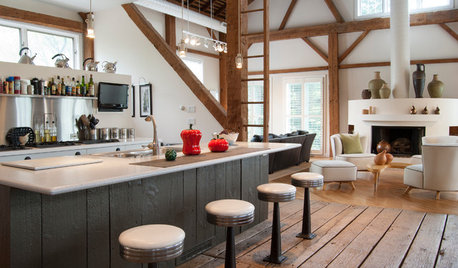
HOUZZ TOURSMy Houzz: Rustic Meets Refined in a Converted Ohio Barn
Intelligent reuse and innovative engineering create a modern family home that’s anything but typical
Full Story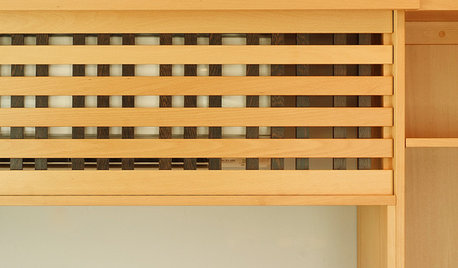
DECORATING GUIDES10 Ways to Hide That Air Conditioner
Feeling boxed in designing around your mini-split air conditioner? Try one of these clever disguises and distractions
Full Story
INSIDE HOUZZHow Much Does a Remodel Cost, and How Long Does It Take?
The 2016 Houzz & Home survey asked 120,000 Houzzers about their renovation projects. Here’s what they said
Full Story
FARMHOUSESHouzz Tour: Shaker Simplicity Inspires a Modern Farmhouse
Mixing classic farmhouse style with sustainable features, this Connecticut home is as charming as it is sensible
Full Story
FLOORSIs Radiant Heating or Cooling Right for You?
Questions to ask before you go for one of these temperature systems in your floors or walls (yes, walls)
Full Story
BUDGETING YOUR PROJECTDesign Workshop: Is a Phased Construction Project Right for You?
Breaking up your remodel or custom home project has benefits and disadvantages. See if it’s right for you
Full Story
REMODELING GUIDESThe Hidden Problems in Old Houses
Before snatching up an old home, get to know what you’re in for by understanding the potential horrors that lurk below the surface
Full Story





david_cary
bluelogicOriginal Author
Related Professionals
Brentwood Los Angeles Solar Energy Systems · Fontana Solar Energy Systems · Green Valley Solar Energy Systems · Easton Solar Energy Systems · Birmingham Home Automation & Home Media · Glendale Heights Home Automation & Home Media · Odenton Home Automation & Home Media · St. Johns Home Automation & Home Media · The Villages Home Automation & Home Media · Yeadon Home Automation & Home Media · North Versailles Electricians · Wellesley Electricians · Canton Fireplaces · Evergreen Park Fireplaces · Kirkwood FireplacesbluelogicOriginal Author
energy_rater_la
bluelogicOriginal Author
david_cary
bluelogicOriginal Author
bluelogicOriginal Author
energy_rater_la
bluelogicOriginal Author
bluelogicOriginal Author
energy_rater_la
energy_rater_la
bluelogicOriginal Author
david_cary
bluelogicOriginal Author
david_cary
david_cary
bluelogicOriginal Author
cebury
cebury
david_cary
energy_rater_la
cebury