solving the HVAC location puzzle
Hi, first post here. I'm building a new home near Augusta, Georgia and getting bids back from builders now. I want to build a common sense, resilient, energy efficient house: tight envelope, HVAC in conditioned space, spend money on the shell, but keep it simple and easy maintenance. Green building and building science haven't caught on in my town. Air handlers and ductwork are almost always in hot attics or vented crawlspaces.
I could only find one builder who has done a conditioned crawlspace. He proposes insulating the crawl walls with 2 inches of rigid foam and closed cell sprayfoam around piers and band joists. The house walls are 2x4 with blown fiberglass and 1/2 inch of insulated R3 sheathing (DOW SIS) instead of OSB. The attic floor would have closed cell R15 first, then blown cellulose up to R50. He puts active returns in every room. The main house would have a 14 seer heat pump (electric resistance heat for backup) and the inlaw suite would have a ductless minisplit.
A second builder wants to use 5.5 inches of open cell sprayfoam on the roofline rafters and gable ends to enclose a huge attic space covering the main house and inlaw suite, as well as open cell in the walls. But he's proposing putting in a single ZONED 15 Seer heat pump in the crawlspace which would have vents, but have one layer of rigid foam on the walls covering those vents, to have the option of putting a dehumidifier down there someday. The zoned supply duct to the inlaw suite would have to pass under an unconditioned Portico. He's a "rule of thumb" guy who says 600 sq ft/ton, and is proposing a 3.5 to 4 ton system for 2400 sq ft total. 3 returns total: in master bedroom, great room, and inlaw suite.
I was hoping for about 1000 sq ft/ton, and to spend my money on either the crawlspace or the attic, but not both.
So, how would you rank these options for locating the air handler and ductwork as far as economics and efficiency?
conditioned crawlspace?
unvented, sprayfoamed attic?
vented crawlspace?
vented attic with radiant barrier?
air handler in a conditioned mech room, ductwork in a crawlspace?
Comments (39)
ionized_gw
11 years agolast modified: 9 years agoI feel that insulated crawl spaces and closed attic are really for old homes retro-fitted with HVAC ducts. If starting from scratch, go with slab if possible, and keep the ducts inside the envelope. That way you are not conditioning space that you are not living in.
energy_rater_la
11 years agolast modified: 9 years agowhat are your ceiling heights?
it looks to me that you could fur down from
mechanical room to all rooms (except the mil suite
and possibly even that) and keep all ductwork
inside of conditioned space.build a fur down that will cover ductwork to each room
on master bedroom side from mbr closet to closet at
end of hall. ducts would be sized for amount
of air required. side wall registers would be used.
additional fur down would be over cabinets in kitchen
to den would provide air for this side.the distance to run ducts to mil suite might be
a problem, ducts would have to be sized with this
in mind.its do-able. but finding a hvac company that will
build air tight furdowns might be a challenge.I put my ducts inside my bldg envelope. took
a little while to figure the best way to do
it, but I've don't regret it at all.conditioned crawlspaces is a good theory, but
if you test them for leakage there is usually
a good amount. I also have concerns about foam
near ground being superhighway for termites.if you keep ducts in bldg envelope and foam
attic floor you'll get a good savings.I'd upgrade the foam sheathing to 1" for R-7
on exterior walls. upgrade from 14 seer to 15-17
seer. Heat pump??
conventional insulation in walls, air tight drywall
to interior, seal sole plates to slab, do lots
of air sealing of every penetration in walls
ceilings & floors.
foam insulate floors.best of luck.
Related Professionals
Montclair Solar Energy Systems · Norton Solar Energy Systems · Oakland Solar Energy Systems · Allen Home Automation & Home Media · Brookline Home Automation & Home Media · Naperville Home Automation & Home Media · Pittsburgh Home Automation & Home Media · Plant City Home Automation & Home Media · South Lake Tahoe Home Automation & Home Media · Robbinsdale Home Automation & Home Media · East Setauket Home Automation & Home Media · Concord Electricians · Lake Nona Electricians · Elgin Fireplaces · Puyallup Fireplacesjesterspal
Original Author11 years agolast modified: 9 years agoThank you for the detailed feedback. Ceiling heights are 9-feet. Yes, we'll have a heat pump (with electric resistance heat backup...rarely needed), because we don't have natural gas, although I will have propane. Lot is sloped, and fits a crawlspace, more than a slab.
Traditionally registers are placed at the windows. Do you think they could throw air all the way across the great room? The 10-window side is a southern exposure, and I plan on having Loe3 windows on that side plus 2-foot overhangs.
As far as conditioned crawlspaces, it seems like 2 steps forward and 1 step back, because that's more money and another room to condition....a room that is not used by the family.
By "foam insulated floors" do you mean rigid foam attached under the floor joists? Everyone around here puts R19 batts under the floors in vented crawlspaces.
Here is a link that might be useful: Designing and Building Interior Duct Systems
ionized_gw
11 years agolast modified: 9 years agoSloped lot, I see. If it is new construction, you should be able to make the crawl space very tight and insulate it and make it moisture-tight. Why not make it all poured concrete like a real basement? I don't really like sealed crawlspaces that are soil on the bottom.
If there are going to be ducts under the house, there crawl should be sealed. Couple it to the house and make is semi-conditioned. See what happens to the humidity and be ready to add the dehumidifier. (Plan how to take care of the condensate.).
jesterspal
Original Author11 years agolast modified: 9 years agoI may revisit the basement idea. There's about a 5 foot drop from one side to the other, so the crawlspace was going to be 5-6 feet tall anyway.
There's a pond on the south, so I wonder where the water table is. However we dug holes for the septic soil test that were 4 feet deep and it was hard clay, not wet at all.
If I foam and enclose the attic, HVAC could go up there, but then I get one of those damp moldy vented crawlspaces.
A basement (or 1/2 basement running along the south side) might be the best solution to house everything for a single story house and it would give me some extra storage space or an indoor firing range!
mike_home
11 years agolast modified: 9 years agoIf it were my house I would build at least a partial basement. I don't care for putting the HVAC equipment in the attic.
If you have a sloped lot, then you could constuct a walk out basement. It comes in handy to store all your outdoor items in the winter.
ionized_gw
11 years agolast modified: 9 years ago"Concrete slab on grade foundations evolved because they were cheaper to do. No other advantages and a long list of disadvantages.
It's an inferior technique. Raised perimeter foundations are a better choice."Let's hear the advantages of raised houses over slab.
One huge advantage of slabs in hot, humid climates is that the bottom of the house is coupled to the relatively cool earth. In addition to that, the flooring in a raised house with an open crawlspace is an excellent are for condensation and rot to occur.
Putting the HVAC equipment is a sealed basement is much smarter in a hot, humid climate than putting it in a sealed attic. It is going to be much easier to keep the basement cool than the attic.
If the soil is clay, that could answer why the pond is there if the water table is much lower. Clay could be a problem for keeping the foundation dry, but should not be insurmountable.
Elmer J Fudd
11 years agolast modified: 9 years agoLook at the foundation technique used on most modern, custom and or up-market houses in most (but not all) areas. Then, look at what's used for most entry level/inexpensive houses in most (but not all) areas. Does that suggest anything to you?
If you live in New Orleans and hit water when you dig 2 feet down, different story. Most people don't live in such conditions, even where it's hot and rainy. Damp soil and humidity are easily dealt with for houses with perimeter foundations.
energy_rater_la
11 years agolast modified: 9 years agothe link you posted is exactly what I ment.
thanks for the link btw.you already have a centrally located mechanical room
furring down would be the best idea.
keeping all equipment within the building envelope
ducts with in bldg envelope..less cost of ductwork
will offset building and air sealing fur downs.
its a win win.
any duct leakage (still mastic seal ducts) will
be within conditioned space.then seal any and all holes into attic..bath fan
cuts in sheetrock, around stove vents, electrical
and plumbing penetrations.
put insulation on attic floor.
as long as air isn't moving thru the insulation
it will perform.if you foam..3" closed cell on undersides of floors.
leave crawlspace vented, so you don't have to worry
about water ponding.
fg batts in floors cause lots of problems.
over time they don't stay next to floors, but
sag down. condensation forms between floor
& batts, floors soften and rot.we have done all I outlined in my posts in the
years past, and have had no problems.
low utility costs, good RH control and excellent
comfort.to get to put ducts inside living space is great.
putting them in the attic and foam sealing the attic
is what most people do because they didn't have
a design that allowed ducts inside house.best of luck
ionized_gw
11 years agolast modified: 9 years ago"Look at the foundation technique used on most modern, custom and or up-market houses in most (but not all) areas. Then, look at what's used for most entry level/inexpensive houses in most (but not all) areas. Does that suggest anything to you?"
It suggests that if a basement is not important to you, you get a lot more living space for the money on a slab.
If you live in New Orleans and hit water when you dig 2 feet down, different story. Most people don't live in such conditions, even where it's hot and rainy. Damp soil and humidity are easily dealt with for houses with perimeter foundations.
I don't now what your point is. I suggested that the ducts would be better in a sealed basement that in a sealed attic.
I still have not seen a list of the advantages of an open crawlspace over a slab. I've lived in a large variety of climates in homes with full basements, slabs and open crawlspaces. I appreciate the advantages and disadvantages of all types.
Elmer J Fudd
11 years agolast modified: 9 years agoIonized, this can be a short conversation. I disagree with your advice, nothing else.
You said: go with slab if possible.
My comment in response was based on my experience that in many markets, building with a slab says "Cheap, corners cut, low budget". It says "what you see is cheap, and what you don't see is worse".
No more, no less. When you're building 50 or 100 or 500 hourses (ie, mass production), saving the small change on each one by using a slab matters. If you're building one house, it's a false economy, it has a negative cachet from a value standpoint.
In my area, almost all mid-market and higher houses have perimeter foundations, and almost none have basements. Almost none have slabs, as per above.
david_cary
11 years agolast modified: 9 years agoA few comments.
Building new in a hot climate - the most cost effective thing you can do is plan windows appropriately. Next would be ducts in conditioned space with the cheapest being some framing rather than a conditioned space in the attic or crawl. We did this recently with an open web design between floors but it can be done above the only floor (sort of what ERLA suggests). You might spend $2000 on the framing and extra siding which is cheaper either a conditioned crawl or conditioned attic. If you don't go that route, a conditioned crawl/basement is a lot better than an attic IMO.
The negative cache for slabs is not universal regionally although around here it speaks of cheap construction. Ionized is smart and gives great advice but he does have his way or the highway whether it be minisplits or whatever. This doesn't really matter since the OP is sloped.
Back to some of the original plans.....
I personally would put a little thicker rigid foam on top of OSB. Why compromise rigidity with skipping the OSB. I know it is done but I wouldn't do it. OSB is cheap. By having both, you get a better air barrier when you stagger the seams. You might also choose zipwall for a better air barrier.Spray foam is overpriced even if effective. You could spend the money better. PV has a better payback than foam when you compare to other airsealing techniques.
If you do a partial basement, it is a good place for a heat pump hot water heater. Otherwise, you need a good way to heat hot water. I condition 5000 sqft for less than an average family spends on hot water if electric and propane are your only options. Solar is a good option if you can't find a good space for heat pump hot water heater. It would be foolish to not be thinking about hot water. The heat pumps are noisy and may have longevity issues but they are very cost effective. Solar is cost effective with subsidies. Even if you only have federal, it is still better than the spray foam you are considering.
I live in central NC which is a similar, if a little cooler climate. If you minimize solar gain, have ducts in conditioned space and air seal at all, you will spend very little on cooling anyway. You may find the most cost effective thing to do is put ducts in the crawlspace without sealing it. They get a little nasty (humidity/bugs) but honestly, the temp is usually 60 degrees so sealing it helps very little from a temp standpoint. Blasphemy I know but certainly cost effective. An attic is a totally different story.....
busboy
11 years agolast modified: 9 years agoSomewhat unrelated, but no matter how you go you must RESEARCH and INSIST on proper drainage around the perimeter and underslab. I dont mean just french drains but PROPERLY installed french drains. Keeping moisture off the outside walls goes a long way towards preventing future problems. Trust me.
ionized_gw
11 years agolast modified: 9 years ago"Ionized is smart and gives great advice but he does have his way or the highway whether it be minisplits or whatever."
Thanks for the compliment, I think. I often insist on reason or data to support a position. Both are better than one or the other. Often online forums are not the best place to find either. There is a lot of hand-waving.
What is this "PV" that you mentioned in conjunction with air-sealing?
ionized_gw
11 years agolast modified: 9 years agoMy thoughts can be summed up pretty quickly. Put the ducts inside the envelope if you can. If you put them in the attic, it becomes even more difficult to seal between the attic and the living space so push the seal up the roofline where it is easier to seal. It is even more difficult to seal between the floor and whatever is underneath. That is why I don't like crawlspaces and prefer the other two extremes, proper basements that are sealed with no water or moisture problems, or slabs. I understand that with high water tables the former can be difficult to attain. It is also the most costly. Where I come from, both crawlspaces and slabs are associated with cheap construction.
An "open web" design is certainly interesting and sounds cost-effective with new construction. With renovation, we are stuck with dropping the ceilings or otherwise cutting off part of the living space.
With ducted HVAC, pressure differentials make small air leaks even more problematic. Tight ceilings and floors are much easier to attain in theory than in practice. New constructions is often not sealed well and the leaks are easier to find when they are at the roofline and at the foundation edge. Even if attained when the house is new, careless workers poke holes and do not fill them when modifications are made.
Elmer J Fudd
11 years agolast modified: 9 years ago"Depresses market appeal" and "limits upside appreciation" are two excellent pieces of reason.
Among the people I know, those who are smart are not the same as those who say "my way or the highway"
jesterspal
Original Author11 years agolast modified: 9 years agoDavid Cary, good advice. I'm a little apprehensive about having only SIS and no OSB on the exterior.
That's interesting to think that $10,000 spent on foam could be spent on photovoltaics, after a 55% federal and state subsidy to get a perhaps a 5 kw system with no moving parts that could be grid-tied and offset a power bill by $50/month. Maybe the present lower cost of PV should be the benchmark comparison of conditioned crawls, non-vented attics, etc. Good article in Mother Earth News this month on this topic.
I had forgotten about heat pump hot water heaters being ideal in the basement due to their dehumidifying properties, noise, need for a large space, and suitability for warm climates. These cost about the same as the super-insulated Marathon water heaters that I was planning on using, but might be more complicated and prone to failure.
Big picture: Our west windows are completely shaded, only one exposed east window which will get loe3 glass and movable insulating blinds. South windows have large overhangs. Now to get ducts into conditioned space:
I think the basement will be the 1st choice for the added benefit of usable space (unlike the conditioned crawlspace); fur down for interior ducts the second choice, and the budget option of ducts in the vented crawl the third option.
BTW, I found out from the builder who does conditioned crawls that he needed a 3 ton unit (after manual J/D/S) to cool his last build: an 1870 sqft house. That's 623 sqft/ton, which is not impressive at all to me. Where is the savings of a tight, super-insulated envelope if your HVAC can't be downsized?
ionized_gw
11 years agolast modified: 9 years agoDon't assume that since photovoltaic does not have moving parts that there are no failures. Panels and inverters fail. It isn't that I am not a booster since I plan on a sizable investment myself.
Be sure to plan that basement well or it could end up being fairly costly to condition. Since I started looking into residential energy-saving strategies, I have not owned a home with a basement so I have not thought about it much. I know that there is a lot of information available at the Building Science Corp web site.
I have been interested in heat pump water heaters since they were introduced some time ago. If my state did not offer such generous subsidies for solar thermal, it would be a hands-down favorite from a money standpoint. Another thing you could consider if you have room under the house are heat exchangers for the shower drains. It has been a while since I looked into the economics, but there are really no moving parts there!
david_cary
11 years agolast modified: 9 years agoBy now I guess you have figured out PV=photovoltaic.
I absolutely think payback should be compared to PV. Whether or not you choose to compare to subsidized PV is a personal choice about the role of government. In a hot/sunny climate, you run into really bad paybacks on great insulation, so PV becomes the natural alternative. My energy audit had roughly a 40/30/20/10 heat load with 40 being windows, 30 internal gains, 20 walls and attic and 10 ducts. You have the windows covered and while the ducts are minimal, they are easy to make zero. Internal is hard to reduce beyond LED/CFL lights - otherwise you are cooking outside and drying clothes outside. Insulation is just going after the 20 and you can't make that zero.
Panels have 20 yr warranty, invertors usually 10. So that needs to be considered.
Just a point about Man Js. Just because they are done, doesn't mean they are accurate. So that 3 tons means very little. It is so easy to input the numbers to get the tonnage roughly where you want it.
If you are really serious about building green (and it sounds like you are), it may be worth doing minisplits. The ability to throttle and the crazy efficiency when they throttle low makes them at least worth a look.
Ionized - when we finished our basement, the HVAC cost went down. There is nearly zero A/C requirement (just some latent load) and the heat requirement is minimal. In our case, we have a lot of E windows that heat the basement before we use it so I doubt the basement costs $50 to heat a year. I honestly thing the a/c requirement is negative since the cooling effect more than offsets the latent load.
jesterspal
Original Author11 years agolast modified: 9 years agoIt does seem that PV would be lower maintenance than solar thermal hot water, though, and perhaps more cost effective. It costs about $8500 up front to put in one of those Velux double panel systems. After 55% tax break, that's about $4000 for hot water. Our roof pitch is 6/12, so not the ideal 8/12 for 33 latitude, leading to a little less winter effectiveness. Orientation is 8 degrees west of south, which should be okay. I wonder about timing of hot water use in the morning and night, when solar is not available to reheat the water.
I've looked into those heat exchangers under the shower drains. I had ruled them out because there wouldn't have been enough room in a crawl, but in a basement, perhaps.
I really like the idea of picking the low hanging fruit of green building....the low or no maintenance techniques, instead of fancy equipment and products.
Concerning the basement, it would only be an outside entrance, prob. unfinished basement for storage. It's good to hear that heating/cooling req. are low.
The 40/30/20/10 audit is revealing. Sounds like quality windows with good glass would be a good place to spend money, esp. if placement and home orientation is correct. I refuse to have CFL's (radiation, mercury, delay, dirty electricity, light quality), so I'll just have to live with some internal gain.
I was planning on a separate minisplit (perhaps ducted to hide equipment) in the 2-room inlaw suite, but had not really considered it for the main house. Can you cool the small rooms like walkin closets and bathrooms with a minisplit? I'm concerned too about installation and repair know-how, but maybe it's becoming more common. We're already digging a well and have a pond, so geothermal may re-nter the equation, if we start considering a minisplit system. As it is now, I think the HVAC part of the bids is coming in around 9-10k for a single zoned air source heat pump.
energy_rater_la
11 years agolast modified: 9 years agodid you decide where you were going to put
the ductwork?before we got sidetracked by pv talk...
can you explain this please?
The 40/30/20/10 audit is revealing.I didn't see it mentioned before.
jesterspal
Original Author11 years agolast modified: 9 years agoI have 3 of 4 bids back from different builders who all bid on a crawlspace, per plans. If I can change to a basement foundation for 10-15k, I'll go back to the designer and get that drawn, and bring to the chosen builder. I think I want the basement now for storage.
Ducts in the basement would be 1st choice, but if the basement adds another 25-30k, then I'll probably revert back to the crawlspace and pursue the fur downs.
Quote from David Cary a few posts up:
"My energy audit had roughly a 40/30/20/10 heat load with 40 being windows, 30 internal gains, 20 walls and attic and 10 ducts. You have the windows covered and while the ducts are minimal, they are easy to make zero. Internal is hard to reduce beyond LED/CFL lights - otherwise you are cooking outside and drying clothes outside. Insulation is just going after the 20 and you can't make that zero."
Again, thanks for the dialog. It's been very helpful.
david_cary
11 years agolast modified: 9 years agoIt should be mentioned that my audit was my audit and every house will differ. Our backyard is East facing and has a ton of windows. There are also a number of West windows.
A better design could make the 40% nearly zero, in which case wall and attic gains would be 33%. Add in ducts in conditioned space and then you are up to 40%.
Another way of looking at it though is in total dollars at least in NC. My cooling bill is about $400 a year. So fix the ducts and windows and you are down to $200 a year. Very hard to make anything pay off at those numbers. Rigid foam Boards which is usually the easiest to pay off is 50+ year payback if you only took only a/c into account. Heat brings it down to 15-20 years. Still not great...
Augusta is warmer so you might double the numbers. You can still see how a $10k PV array pays off much better than spray foaming the walls.
Now there is another significant benefit of ducts in conditioned space - durability. But also the downside is noise from the airhandler if you don't account for it properly. We have one in the closet on a rental and even new, the noise is there. We used a vented door and intake on the airhandler.
ionized_gw
11 years agolast modified: 9 years agoDavid, I am afraid that you have boggled my mind by endorsing mini splits before I had a chance. I don�t know what to do now. Actually, let me give it a try. Now I have to reverse roles and be negative instead of you.
Seriously, hiding the mini splits seems to decrease their efficiency. The little ducted air handlers seem to decrease their efficiency compared to the high-wall units for reasons that I don�t know since I an not an engineer. It is possible that the design investment has not been made in them. Even the ceiling cassettes seem to be less efficient than the high, wall-mounted units. The manufacturers have the efficiency ratings of the pairings available for all their equipment. If you really want to spend some coin, you could consider Daiken and heat your water while you cool the living space.
David is probably correct when in the past he pointed out that it is probably (too) costly to do a bunch of small rooms in a well-insulated house with mini splits. To do walk-in closets and bathrooms require the minimally ducted indoor units or powered jump-ducts. The latter would cost less, but you would have to choose your equipment carefully to make sure that the indoor units can switch the auxiliary blower. Some will not be able to do that. You might find that the closets don�t need it since, as David has pointed out, in a well-insulated house the interior transfer will far outweigh transfer to the exterior. You might want to check out the ceiling cassettes carefully. I think that one manufacturer has one that you can also do a small duct to so you might be able to supply your closet that way.
I have a 100% (seven indoor units) minisplitted house. It was a retrofit, not new construction. It would have cost a bit less to do with central. I have one duct run that went under the house after going down a chase in the middle, three in the attic. If I had done central, the long duct run under the house would have been removed and replaced with a single minisplit anyway. The trouble with that model, and with yours with the inlaw suite, is that the incremental cost of the minisplit is very high compared to adding another half ton or so on the central system. In my case, lifestyle considerations outweigh the equipment costs because the minisplit systems are inherently zoned. DW and I use less than half the rooms at any one time. Humidity control is paramount and at night, under low load, effective throttling works very well.
Interestingly, the original, 1950ish, AC installation(a retrofit) was all in a fur down in the main hallway fault the air handler in the attic. It became pretty compromised when revamped later which is a long, sad story.
I understand that a well-done basement can be pretty neutral in energy costs, I think that depends on them being mostly buried. Since this will be a walkout, that will not be true though the floor is always "buried". In addition to that I am concerned with the details of a half-walk-out. The insulation best employed by exposed foundation walls might be different from buried ones. If you try to do halvsies, you have the thermal bridge in the concrete where you make the transition. Maybe there is one good insulation technique for both parts and I am making a mountain out of a molehill. I am good at that.
Note that I dry clothes outside. The payback period on the investment on a clothesline and some renewable-resource bamboo clothespins is very short. I plan on shifting to induction cooking too � more energy into the pot and less into the air. I love my plug-in hob.
harlemhvacguy
11 years agolast modified: 9 years agofooman,
Sorry for entering the game kinda late but I have been so busy lately. It has been interesting reading to catch up though. Being from augusta myself I have some observations.
You are so correct that building science has not caught on here. One reason is that there is not a lot of demand.You seem against upper seer equipment. Is that because of price difference? If you plan on staying in house long term I would not rule out upper seer equipment as a way to save money. Humidity control of these systems can't be overlooked as a way to increase comfort as well as save money.
" BTW, I found out from the builder who does conditioned crawls that he needed a 3 ton unit (after manual J/D/S) to cool his last build: an 1870 sqft house. That's 623 sqft/ton, which is not impressive at all to me. Where is the savings of a tight, super-insulated envelope if your HVAC can't be downsized? "
Believe it or not for Augusta that is downsized. most 1800 sq ft houses around here are on 3.5 ton. You need a manual J on your plans taking into account the upgrades you want to be sure of getting the correct size.
jesterspal
Original Author11 years agolast modified: 9 years agoI'm tending to look at any energy efficiency and resiliency investment in terms of ROI (return on investment) rather than payback. 10k sitting in bank at 0.5% gets me $50 pretax after one year. What could 10k do in PV, insulation, better windows, more efficient heat pump, etc.? Probably more like 5% ROI: 10k for PV system (after 55% subsidy) saves $40/month = $500/year or 5%.
If windows are right, ducts in conditioned space, then it would make sense to spend a little more on insulation in the attic (code is R30, so at least R38 or R50) assuming good airsealing, and then the walls (blown instead of batts). Spending 1000's on sprayfoam is sounding less and less appealing, not to mention the long term off gas risk.
For interior air handler noise, sound insulating batts in the walls and solid core doors is all I can think of to improve that.
So, with the minisplit in my floor plan, would it work to not have supply air to the central interior rooms: laundry, mech, 2 bathrooms? In the main house, each bedroom, great room, dining, and kitchen would get a wall-mounted unit, and then the inlaw would get two units for the two rooms, for a total of 8 heads?
I believe the HVAC portion of the bid is 9-10k. I wonder how much minisplits would add to that cost. I've never heard of anyone having a housewide minisplit installed around here, only for bonus rooms.
Even a half walkout basement is bound to be better than a vented crawl as far as heat/cooling loss.
jesterspal
Original Author11 years agolast modified: 9 years agoharlemhvacguy, I may be open to upper seer equipment. One builder said moving from 14 seer to 18 seer would cost $7800. That seemed steep to me. I put a 16-seer 2 stage Trane XR15 HP in at my old house, which seemed pretty effective and efficient. Is that the sweet spot, or might 18-seer still be reasonable? Again, I'm looking at ROI, not payback. $5000 extra for a better unit that saves me $250/year is a 5% ROI, and would be reasonable to me.
Where are you putting ductwork in new crawlspace construction in our area?
ionized_gw
11 years agolast modified: 9 years ago"...14 seer to 18 seer would cost $7800." Holy $^&*(!
I have little experience, but I bet that mini splits will be 1.5x your 9-10K. You should get some proposals if you are serious. I think that without jump ducts or something, your laundry room might get warm and sticky between the outside wall and the mech. room. BTW, won't some space in the mech room. be freed up if you go with a proper basement? Actually, scratch that since you will probably want some stairs to get down there fast for tornados.
One thing that I did not mention in my narrative about mini splits, with high wall units there is no way to introduce controlled ventilation.
energy_rater_la
11 years agolast modified: 9 years agoI barely hear my ahu running. it is located
in a closet with return in living room. very very quiet.
while my heat pump is single stage my ahu is
variable speed. great dehumidification, even here
with high humidity the norm.there are ways to quiten areas where ahu and return's
are located.
I see on your plans you have a mechanical room
is this not where equipment would be located?when you talk about ducts in crawlspace..
you mean basement? or under house between
ground and house?not being in an area where we have basements
I can't commnent on ductwork installs in that
location. I do read that basement ductwork
is seldom mastic sealed or insulated.
personally I'd have a problem with that.
if I'm paying to condition air...I want control
over amount delivered and temp of delivered air.
unsealed ducts leak. uninsulated ducts lose degrees
of heat/cool.when you talk about minisplits..keep in mind
that you need someone who is familiar with the install.
ionized if you recall, even your very knowledgable
hvac contractor had input from someone with more
hands on install of mini splits.aside from minsplits with multiple ahu's that hang
on the wall..there are also casette ahu's that
are installed in the ceiling.OP have you thought about an energy rating?
someone you hire to give you specific to you information?
in my area for new construction the value of the energy
saved can be added to appraised cost of home.
the rating takes house from just meeting code
to including the upgrades and gives you a home
energy rating score. HERS rating.
just fyi.I've never had a new construction home
plan on minisplits. that is usually a retrofit
option. around here there are maybe 10 of 50
companies that have experience in minisplits.
and of the 10..only 5 do it well and attend
classes as they become available. research
the companies well if you go mini split route.I'd limit upgrading efficiency to 18 SEER
actually I find that ROI is better for 15-17 SEER.
above that the cost for more efficiency takes
longer to re-coup, for little benefit.knowing the actual efficiency from ARI is important.
those yellow tags don't reflect true
efficiency or total unit. there are certian matches
to achieve certain efficiencies. others less.best of luck.
jesterspal
Original Author11 years agolast modified: 9 years agoYea, I'm not interested in letting a builder try their first minisplit on me. That would be good to have the stairs in the mech room down to the basement.
At what air change rate is controlled ventillation needed? I would guess below 4-5 ACH@50Pa.
I am in discussion with an energy rater about an hour away who has proposed 4 site visits, energy star 3 rating, etc. I think our city has only one, maybe two raters, according to resnet. I'm also in discussion with an architect in Atlanta who does HVAC design and building science consultation. They're both wanting the same fee, about $1500. I'm not sure who is needed until I find the builder. I wonder if HVAC companies are territorial, and want to design their own system, or if they would welcome an outside design.
Yes, without the basement, the Hot Water heater and air handler would be in the mech room. House was drawn and bid for a crawlspace, so I've been referring to ducts in the crawlspace. 2 of 4 builders have proposed ducts in a vented crawlspace. 1 builder proposed ducts in a conditioned crawlspace, but it comes a cost. Will get the bid from builder #4 on Friday. I'm going to discuss the basement idea with him. I have a friend a few miles away who is also building on his own land and has already hired builder #4. Our projects could follow the same schedule.
I do plan on getting a HERS rating, and would like to do a program like Energy Star, or Building America, but need to see if builders are willing to have a 3rd party advising them.
Yes, I understand (barely) that whole system efficiency can be different from just the unit efficiency. Builder #4 uses 13 seer, so I will, at least get maybe a 16 seer priced.
harlemhvacguy
11 years agolast modified: 9 years agofooman,
If you stay in the house 10 years return on investment for upper seer equipment will be there. I built my house 6 years ago myself. So I built it standard r13 walls r30 attic..... hell i haven't even finished insulating 1/4 of my attic. It is 1892 sqft no insulation in the floor, I am all electric, and I am on jefferson electrics high rates. My power bill this month was only $152.00. I have a 19 seer Trane unit. I was never sold on high seer units before.One thing you must not forget in your quest for savings is comfort. the difference in price should not be as high as you are being told..... more in the 4500 range from 13 to 18 seer.
My ducts are in the vented crawlspace. you MUST have the ducts completly sealed in this area with r8 insulation duct wrap for them not to sweat.
ionized_gw
11 years agolast modified: 9 years agoEnergy_rater:
"ionized if you recall, even your very knowledgable
hvac contractor had input from someone with more
hands on install of mini splits."Yes, but you know how cautious, careful, meticulous,... he is.
I invite the pros to change my outlook on this. My amateur perception is that installation of mini splits is not technically challenging. There are refrigerant lines, electrical connections and condensate lines. HVAC contractors and techs have seen all of this before. The load calculations are no different. There is no real revolutionary change, only evolutionary.*
One challenge might be getting the mind around placement if the indoor air handlers vs. how to best cool a room with conventional supply and return ducts.
The other might be that the mini splits that we are talking about are at the high end of complexity, sophistication, whatever you want to call it, in the range of residential HVAC equipment. Yes, there are central systems that are much more than a snap-action thermostat and a contractor for controls. I am just thinking that the mini splits are at the other extreme from that and some people just will never get to the point where they want to work at that end of the industry whether central or mini. Trouble shooting and repair would be similar and may be the bigger problem than installation.
*Of course mini-split VRF systems might be a very different story for expertise needed for set-up. I never really seriously considered these because I assume that the costs really outweigh the benefits for residential use.
david_cary
11 years agolast modified: 9 years agoFor a point of comparison. New construction quote for 2 systems 2 tons each, heat pump, Trane, NC coast
Seer 13 $9500 - 5 yr warr
Seer 15 $10500 - 10 yr warrThat is a no brainer. It is probably always worth an upgrade to seer 15 if you are thinking long term. Seer 18 is questionable especially if you can take those dollars and put them into something else. But it shouldn't be the upgrade cost you were quoted.
Also for comfort, you should be looking at staged equipment with variable speed air handler. Helps keep the humidity low. I have gotten my wife to be ok with 80 degree a/c setting since the humidity is low. We mostly are lower but I let it creep up in the afternoon and she hasn't complained. Sleep is another story - the master is at 66. This is all something to be decided later but staged equipment is rarely (?never) seer 13.
energy_rater_la
11 years agolast modified: 9 years ago"I am in discussion with an energy rater about an hour away who has proposed 4 site visits, energy star 3 rating, etc. I think our city has only one, maybe two raters, according to resnet. I'm also in discussion with an architect in Atlanta who does HVAC design and building science consultation. They're both wanting the same fee, about $1500. I'm not sure who is needed until I find the builder. I wonder if HVAC companies are territorial, and want to design their own system, or if they would welcome an outside design."
If the architect will do site visits and be sure that
the trades people build what he drew..that would be great.
unfortunately I find that architects often draw things that
can't be built and decisions are made in the field by
carpenters.
If rater will do rating from plans, and make inspections
before final testing..that would get someone there while
there are still tradespeople to correct any mistakes.
thermal bypass check list, insulation inspection prior
to sheetrock..at same site visit as insulation insp
for rater to inspect ductwork for air flow and mastic
seal..then final inspection & testing.
not sure how he/she works their inspections.
I always do a minimum of 3 inspections.some hvac companies will have a problem with load calcs
provided by someone else. IMO its best to not try to work
with those companies anyway. if an accurate load calc
and an installable duct design are provided, then
present this information to each company that bids
the job. give a copy to rater or architect..someone
who will verify that what was designed is what is installed.code dictates when fresh air is needed. ashrae 62.2
is the guideline. although how you determine air changes
without a blower door test is beyond me.fwiw..I LOVE my vs ahu. 50% RH almost all the time.
haven't even used whole house dehumidifier yet.best of luck.
jesterspal
Original Author11 years agolast modified: 9 years agoThanks harlemhvacguy, helpful to know that high seer + insulated ducts in a vented crawl can work well in our area. The house is adjacent to family acreage, so we anticipate being there a long time.
Concerning minisplits, ease of repair is something to think about. As the world debt-based economy continues to unwind, local community know-how and resources will become more valuable. It's like choosing to drive a Toyota instead of a BMW: parts and able mechanics will be more common and affordable.
David Cary, it looks like there's no reason to be stuck with a 13 or 14 seer, when 15 or 16 seer can be had for just a little more, whereas 18-19 seer would be a lot more, but perhaps still better than $$$ spent on sprayfoam.
Energy rater....yes the architect said he would do site visits and work with contractors. This guy has a unique skill set and knowledge base: design + science.
Would you hire an energy rater to just do his thing (blower door, duct blast, thermal imaging, etc) without doing a prescriptive program like Energy Star?
The more I thik about it, I think I should get a 3rd party involved to do the load calculations. I need an advocate, and may be too busy or absent at the critical times during the build.
Will also plan to get variable speed AHU. I think I'll want to measure and know humidity in the house and crawlspace, if we end up going that route. There's probably a nice wall-mounted thermostat/humidistat device out there.
Here is a link that might be useful: architect
energy_rater_la
11 years agolast modified: 9 years agoaccording to your link the architect is a one stop shop.
load calcs, HERS ratings & architect.
apparently he has someone to do all.
I'd ask if he can recommend a hvac company that
he has worked closely with in the past..
if your tradespeople are all on the same page
going in..you are halfway there.I'd still persue ducts in fur downs.
ducts in crawlspaces can be nasty things.
if you go flex..rodents can get to the inner
liner, hard pipe is a bear to air seal.
and if hard pipe isn't sealed, you can't tell
because it is covered with duct wrap.best of luck.
ionized_gw
11 years agolast modified: 9 years ago".It's like choosing to drive a Toyota instead of a BMW: parts and able mechanics will be more common and affordable."
Though I get the Toy vs. Beemer analogy in a rural area where exotic vehicle dealerships are few and far between. I am not sure that is a good analogy here. It is more like comparing a '65 Chevy to a 2012 Chevy or any other make. Today's vehicles require more tools and the ability to follow pinpoint tests/diagnostic flow charts. I am sure that is required with some of the best central systems just as it is with mini splits.
It is tough to find people to work for you that are willing to learn something new, that includes builders, tradesmen, physicians,.... The list doesn't end. Sometimes the old way is good enough and sometimes not.
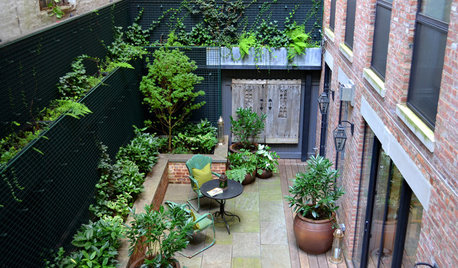
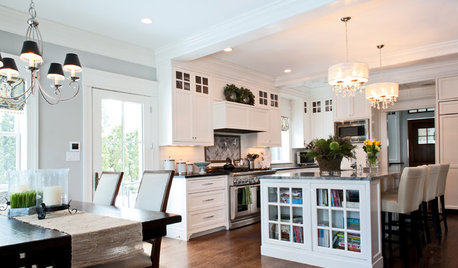
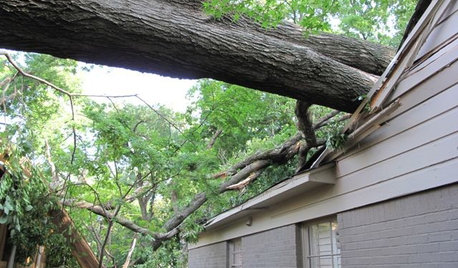
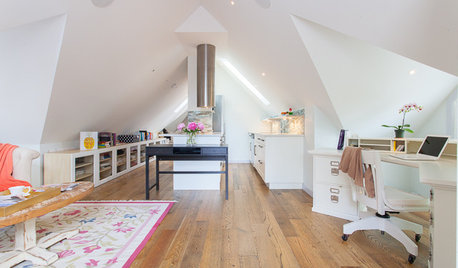

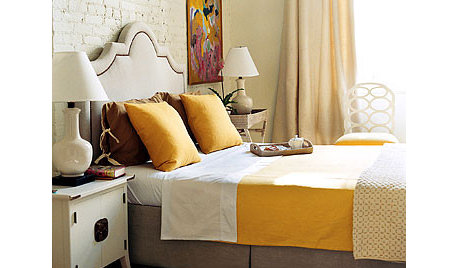
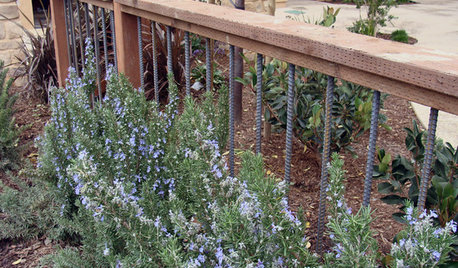
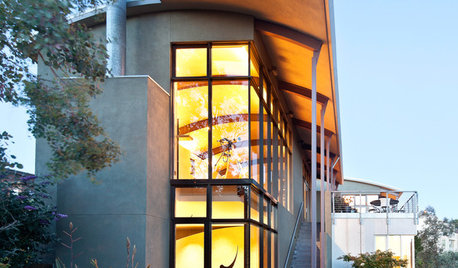
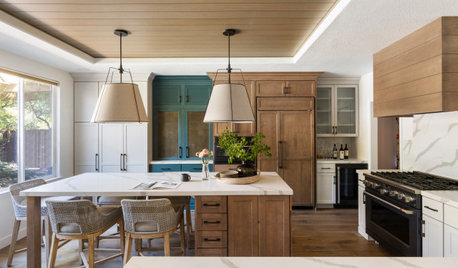







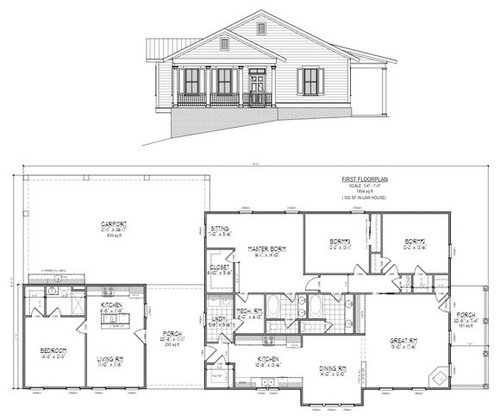



Elmer J Fudd