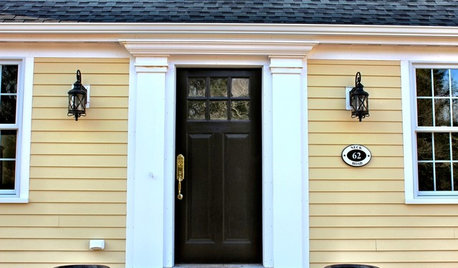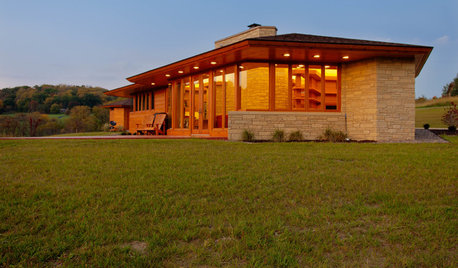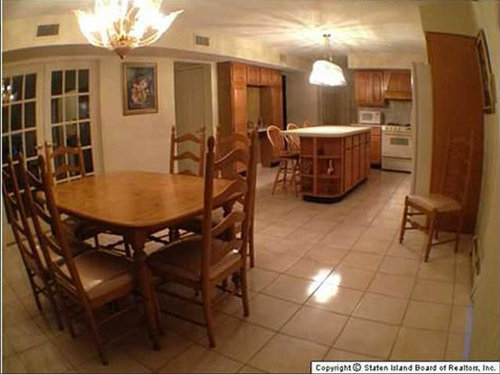Possible to move this AC duct?
iandl
10 years ago
Related Stories

LIFE7 Things to Do Before You Move Into a New House
Get life in a new house off to a great start with fresh paint and switch plates, new locks, a deep cleaning — and something on those windows
Full Story
LIFEThe Moving-Day Survival Kit: Lifesaving Items and Niceties
Gather these must-haves in advance for a smooth move and more comfortable first days in your new home
Full Story
LIFESo You've Moved In Together — How to Merge Your Stuff
Learn the art of sharing a home, including paring down, trading up and talking things out
Full Story
MOVINGThe All-in-One-Place Guide to Selling Your Home and Moving
Stay organized with this advice on what to do when you change homes
Full Story
LIFE10 Best Ways to Get Organized for a Big Move
Make your next move smooth, short and sweet with these tips for preparing, organizing and packing
Full Story
MOVINGRelocating Help: 8 Tips for a Happier Long-Distance Move
Trash bags, houseplants and a good cry all have their role when it comes to this major life change
Full Story
REMODELING GUIDESShould You Remodel or Just Move?
If you're waffling whether 'tis better to work with what you've got or start fresh somewhere else, this architect's insight can help
Full Story
HOUZZ TOURSHouzz Tour: Usonian-Inspired Home With All the Wright Moves
A Chicago couple's weekend retreat fulfills a long-held dream of honoring architect Frank Lloyd Wright
Full Story
ARTAt Home With Art: Suspended Sculptures Heighten the Possibilities
Draw the eye in unexpected ways with 3D artwork hung from above
Full Story
ARCHITECTUREHVAC Exposed! 20 Ideas for Daring Ductwork
Raise the roof with revealed ducts that let it all hang out — and open a world of new design possibilities
Full StoryMore Discussions







mike_home
iandlOriginal Author
Related Professionals
Albany Solar Energy Systems · Belleville Solar Energy Systems · Compton Solar Energy Systems · Azalea Park Solar Energy Systems · Farmington Home Automation & Home Media · Lakeway Home Automation & Home Media · Lenexa Home Automation & Home Media · Manhattan Home Automation & Home Media · North Wantagh Home Automation & Home Media · Potomac Home Automation & Home Media · Stamford Home Automation & Home Media · Tamiami Home Automation & Home Media · Lake Nona Electricians · Lake Ridge Fireplaces · Quincy Fireplacesmike_home
iandlOriginal Author
mike_home
iandlOriginal Author
SaltiDawg
iandlOriginal Author
iandlOriginal Author
WyrTwister
iandlOriginal Author