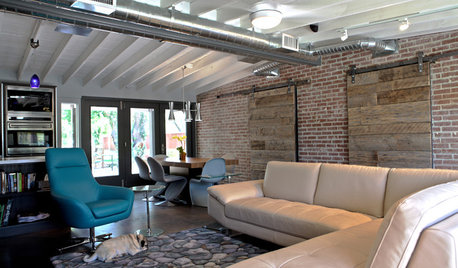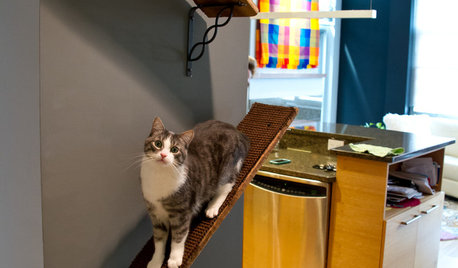condo renovation.. no duct work
dlr98004
9 years ago
Related Stories

VACATION HOMESPatience Pays Off for Owners Renovating Their Beach Condo
A Jersey Shore unit gets a bright new look, a more functional layout and increased space for extended family
Full Story
REMODELING GUIDES10 Things to Do Before the Renovation Begins
Prep and plan with this insight in hand to make your home remodeling project run more smoothly
Full Story
HOUZZ TOURSMy Houzz: A Condo of Delightful Curiosities in Louisville
Gorgeous vintage finds and eclectic repurposed pieces shine in this dream renovated retirement home
Full Story
ARCHITECTUREHVAC Exposed! 20 Ideas for Daring Ductwork
Raise the roof with revealed ducts that let it all hang out — and open a world of new design possibilities
Full Story
HOUZZ TOURSHouzz Tour: 2 Prewar Condo Units Merge in Manhattan
Add a studio to an existing condo and what do you get? A modern loft-like home with an open feeling and an abundance of light
Full Story
PETSUpload of the Day: Catwalks Keep Pets Happy in a Candy-Colored Condo
Shelves and wall-mounted boxes keep 2 cats active and entertained while their guardian is at work making jelly beans
Full Story
HOUZZ TOURSMy Houzz: Patterns Mingle Spiritedly in a Toronto Condo
Fearless mixes of florals, stripes, chevrons and more give a 750-square-foot apartment personalized panache
Full Story
INSIDE HOUZZData Watch: Houzz Renovation Barometer Shows a Return to Normal
The majority of home renovation professionals report that business activity has returned to pre-recession levels, though challenges remain
Full Story
HOUZZ TOURSMy Houzz: Clean and Contemporary Style for a Renovated Montreal Factory
Years of patient collecting help this nomadic traveler create a place where she can feel at home
Full Story







klem1
energy_rater_la
Related Professionals
Fontana Solar Energy Systems · Greenville Solar Energy Systems · Hemet Solar Energy Systems · Broomfield Home Automation & Home Media · Columbia Home Automation & Home Media · Fox Chapel Home Automation & Home Media · Greenville Home Automation & Home Media · Libertyville Home Automation & Home Media · Pasadena Home Automation & Home Media · Ponte Vedra Beach Home Automation & Home Media · Springville Home Automation & Home Media · East Orange Fireplaces · Elk Grove Village Fireplaces · Monroe Fireplaces · Norridge Fireplacesdlr98004Original Author
klem1
energy_rater_la
ionized_gw