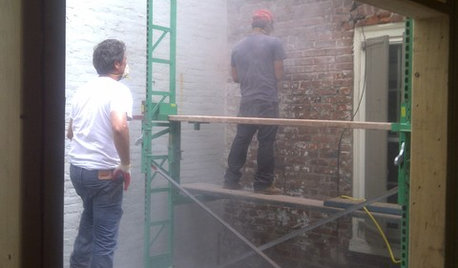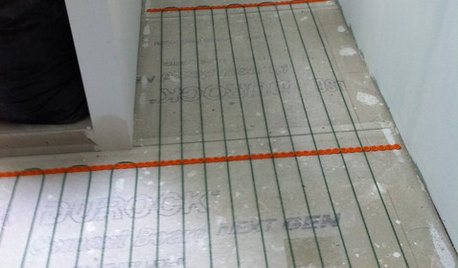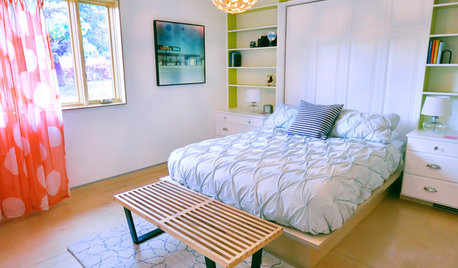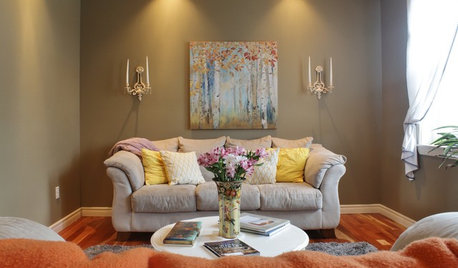Upstairs too warm, trying to sort out causes and find solution
neilw
9 years ago
Related Stories

HOUSEKEEPING10 Problems Your House May Be Trying to Show You
Ignore some of these signs and you may end up with major issues. We tell you which are normal and which are cause for concern
Full Story
HOUSEKEEPINGDishwasher vs. Hand-Washing Debate Finally Solved — Sort Of
Readers in 8 countries weigh in on whether an appliance saves time, water and sanity or if washing by hand is the only saving grace
Full Story
DECORATING GUIDES10 Reasons to Try a Moroccan Rug
Unbelievably plush and durable, these carpets are a design obsession with good cause
Full Story
ARCHITECTUREOpen Plan Not Your Thing? Try ‘Broken Plan’
This modern spin on open-plan living offers greater privacy while retaining a sense of flow
Full Story
BATHROOM DESIGNWarm Up Your Bathroom With Heated Floors
If your bathroom floor is leaving you cold, try warming up to an electric heating system
Full Story
HOUSEPLANTSOrchids 101: Try Something Different With Dendrobiums
If you’re looking for something out of the ordinary, these orchids may be a good choice
Full Story
WOODTry DIY Plywood Flooring for High Gloss, Low Cost
Yup, you heard right. Laid down and shined up, plywood can run with the big flooring boys at an affordable price
Full Story
KITCHEN STORAGEPantry Placement: How to Find the Sweet Spot for Food Storage
Maybe it's a walk-in. Maybe it's cabinets flanking the fridge. We help you figure out the best kitchen pantry type and location for you
Full Story
KITCHEN APPLIANCESLove to Cook? You Need a Fan. Find the Right Kind for You
Don't send budget dollars up in smoke when you need new kitchen ventilation. Here are 9 top types to consider
Full Story
ECLECTIC HOMESMy Houzz: Family’s Personal Style Warms Up a New House
A Northwest family seeks out a kid-friendly neighborhood and makes a ‘development home’ their own
Full StorySponsored
More Discussions






SaltiDawg
mike_home
Related Professionals
Rehoboth Solar Energy Systems · Titusville Solar Energy Systems · Nutley Solar Energy Systems · Burr Ridge Home Automation & Home Media · Coral Terrace Home Automation & Home Media · Garden Grove Home Automation & Home Media · Lees Summit Home Automation & Home Media · Orlando Home Automation & Home Media · Saint Petersburg Home Automation & Home Media · South Lake Tahoe Home Automation & Home Media · West Palm Beach Home Automation & Home Media · Wellesley Electricians · Evergreen Park Fireplaces · Lake Ridge Fireplaces · Olathe Fireplacesdedtired
neilwOriginal Author
SaltiDawg
neilwOriginal Author
SaltiDawg
neilwOriginal Author
mike_home
energy_rater_la
neilwOriginal Author
neilwOriginal Author
energy_rater_la
neilwOriginal Author
SaltiDawg
mike_home
energy_rater_la
neilwOriginal Author
pprioroh
neilwOriginal Author
pprioroh
neilwOriginal Author
pprioroh
SaltiDawg
neilwOriginal Author
SaltiDawg
mike_home
neilwOriginal Author
energy_rater_la