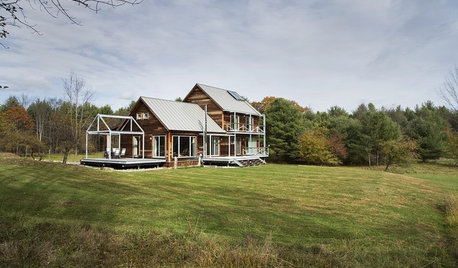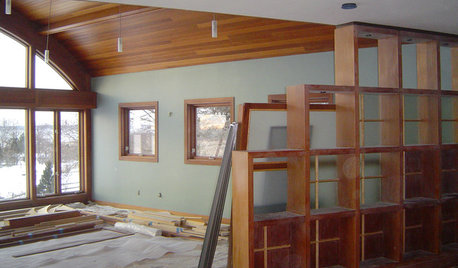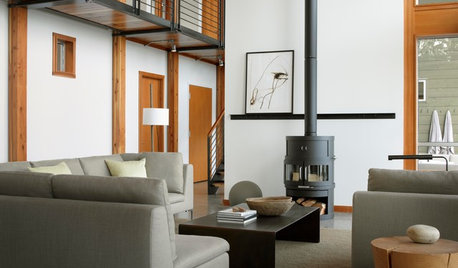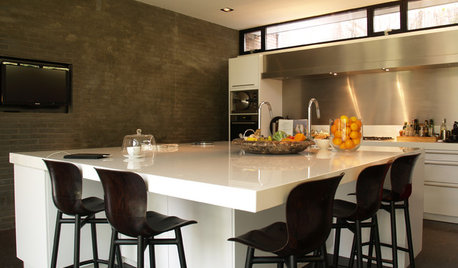Help! Vermont remodeling heating and cooling Q's
DianaShan
9 years ago
Related Stories

GREEN BUILDINGHouzz Tour: Passive House in Vermont Slashes Heating Bills
Its ecofriendly, low-maintenance design leaves a family with more time to relax and enjoy the weekend home
Full Story
REMODELING GUIDESHouzz News: Remodeling Heats Up
With the U.S. economy showing signs of recovery, homeowners invest in quality, livability and "a place to make their own"
Full Story
FLOORSWhat to Ask When Considering Heated Floors
These questions can help you decide if radiant floor heating is right for you — and what your options are
Full Story
HOUZZ TOURSMy Houzz: 38 Years of Renovations Help Artists Live Their Dream
Twin art studios. Space for every book and model ship. After four decades of remodeling, this farmhouse has two happy homeowners
Full Story
BATHROOM DESIGNKey Measurements to Help You Design a Powder Room
Clearances, codes and coordination are critical in small spaces such as a powder room. Here’s what you should know
Full Story
REMODELING GUIDESClean-Burning Woodstoves Ignite a Greener Heating Trend
No need to rely on oil or gas to heat your home — new woodstove designs burn cleanly and are beautiful to boot
Full Story
FLOORSIs Radiant Heating or Cooling Right for You?
Questions to ask before you go for one of these temperature systems in your floors or walls (yes, walls)
Full Story
BATHROOM DESIGN10 Things to Consider Before Remodeling Your Bathroom
A designer shares her tips for your bathroom renovation
Full Story
HOUZZ TOURSMy Houzz: Remodeling Modernizes a Neoclassical Dutch Home
Neoclassical on the outside, a Netherlands home gets a long-wanted renovation inside, including a kitchen addition to suit its family today
Full Story
GREEN BUILDINGEcofriendly Cool: Insulate With Wool, Cork, Old Denim and More
Learn about the pros and cons of healthier alternatives to fiberglass and foam, and when to consider an insulation switch
Full Story





jackfre
DianaShanOriginal Author
Related Professionals
Albany Solar Energy Systems · Bel Air Solar Energy Systems · Weymouth Solar Energy Systems · Ashburn Home Automation & Home Media · Highland Park Home Automation & Home Media · Manhattan Beach Home Automation & Home Media · Oak Lawn Home Automation & Home Media · Richfield Home Automation & Home Media · South Lake Tahoe Home Automation & Home Media · Tamiami Home Automation & Home Media · Silver Spring Home Automation & Home Media · Bountiful Fireplaces · Puyallup Fireplaces · Ventura Fireplaces · Winthrop Fireplaces