Recs for HVAC for addition
californiagirl
15 years ago
Related Stories
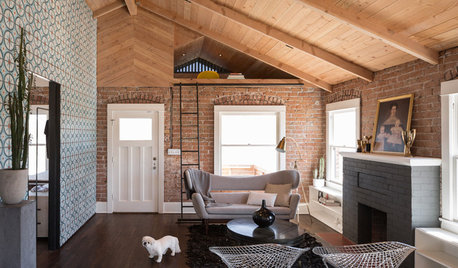
HOUZZ TOURSHouzz Tour: Modern Addition for a Historic Bungalow
A 1927 redbrick home in a downtown historic neighborhood of Phoenix gets a metal-clad modern addition
Full Story
REMODELING GUIDESMovin’ On Up: What to Consider With a Second-Story Addition
Learn how an extra story will change your house and its systems to avoid headaches and extra costs down the road
Full Story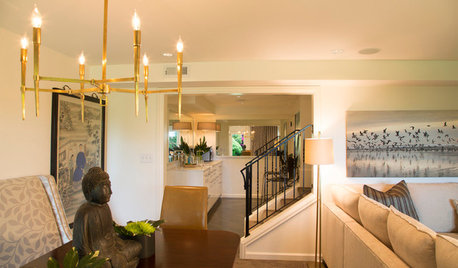
BEFORE AND AFTERSBasement of the Week: A Man Cave Goes Chic and Family Friendly
Renovations lighten up a dad's dark rec room and make space for guests and family
Full Story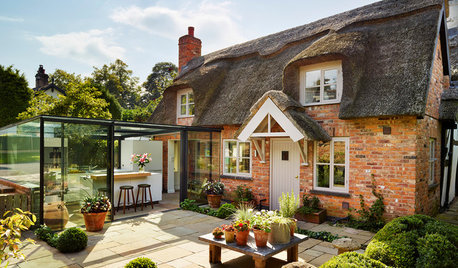
HOMES AROUND THE WORLDStorybook Cottage Gets an All-Glass Kitchen
A showstopping addition to a traditional thatched cottage houses a contemporary kitchen
Full Story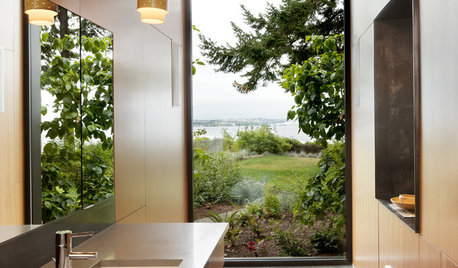
REMODELING GUIDES10 Tips to Maximize Your Whole-House Remodel
Cover all the bases now to ensure many years of satisfaction with your full renovation, second-story addition or bump-out
Full Story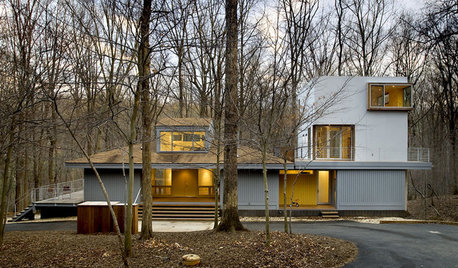
HOUZZ TOURSHouzz Tour: Modern Tower in a Virginia Forest
A tower with industrial materials, picture windows and citrine splashes makes a striking addition to the surrounding landscape
Full Story
REMODELING GUIDESHouzz Tour: Turning a ’50s Ranch Into a Craftsman Bungalow
With a new second story and remodeled rooms, this Maryland home has plenty of space for family and friends
Full Story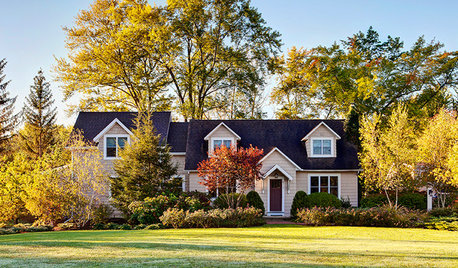
VACATION HOMESHouzz Tour: More Room to Relax in a Michigan Retreat
Tired of cramming their family and friends into a compact space, a family adds a guesthouse and an addition big enough for a crowd
Full Story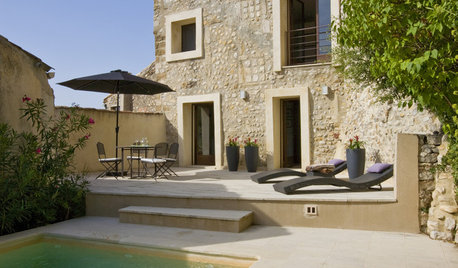
MODERN HOMESHouzz Tour: 800-Year-Old Walls, Modern Interiors in Provence
Old architecture and new additions mix beautifully in a luxurious renovated vacation home
Full Story
ECLECTIC HOMESHouzz Tour: Antique Meets Industrial in a Colorado Cottage
Satisfying historic requirements and family needs, a second-story addition blends styles with ease
Full Story






ryanhughes
californiagirlOriginal Author
Related Professionals
Brockton Solar Energy Systems · Richmond Solar Energy Systems · Allendale Home Automation & Home Media · Birmingham Home Automation & Home Media · Bozeman Home Automation & Home Media · Detroit Home Automation & Home Media · Grand Rapids Home Automation & Home Media · Leander Home Automation & Home Media · Manhattan Home Automation & Home Media · Newark Home Automation & Home Media · Burlingame Electricians · Framingham Center Electricians · Colorado Springs Fireplaces · Knoxville Fireplaces · Ogden Fireplacesky114
californiagirlOriginal Author
ky114
ryanhughes
californiagirlOriginal Author
ky114
ryanhughes
californiagirlOriginal Author
ryanhughes