attic roof fan and insulation for flat-roofed rowhouse
melissastar
12 years ago
Related Stories

GREEN BUILDINGInsulation Basics: Heat, R-Value and the Building Envelope
Learn how heat moves through a home and the materials that can stop it, to make sure your insulation is as effective as you think
Full Story
GREEN BUILDINGEcofriendly Cool: Insulate With Wool, Cork, Old Denim and More
Learn about the pros and cons of healthier alternatives to fiberglass and foam, and when to consider an insulation switch
Full Story
MATERIALSInsulation Basics: What to Know About Spray Foam
Learn what exactly spray foam is, the pros and cons of using it and why you shouldn’t mess around with installation
Full Story
REMODELING GUIDESCool Your House (and Costs) With the Right Insulation
Insulation offers one of the best paybacks on your investment in your house. Here are some types to discuss with your contractor
Full Story
GREEN BUILDINGInsulation Basics: Natural and Recycled Materials
Consider sheep’s wool, denim, cork, cellulose and more for an ecofriendly insulation choice
Full Story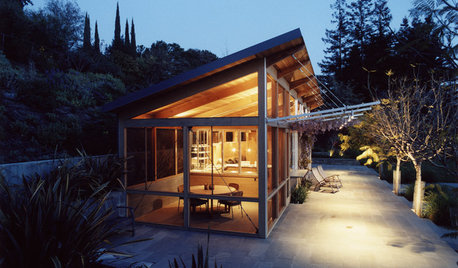
ARCHITECTUREDesign Workshop: The Shed Roof
This popular — and versatile — form straddles the divide between contemporary and traditional styles
Full Story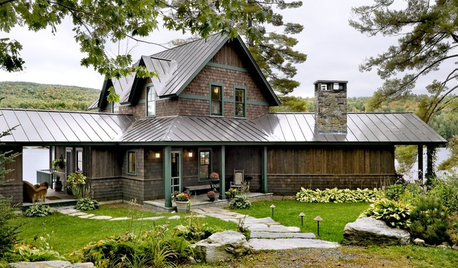
REMODELING GUIDESMaterials: The Advantages of a Metal Roof
Metal reigns in roofing style, maintenance and energy efficiency
Full Story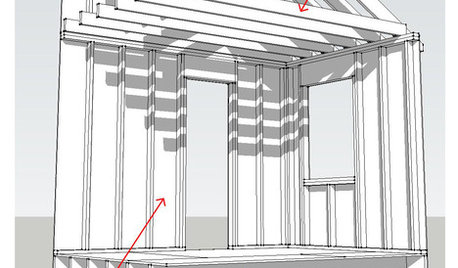
KNOW YOUR HOUSEKnow Your House: Components of a Roof
Don't get held up by confusion over trusses, rafters and purlins. Learn about a roof's features and their purposes here
Full Story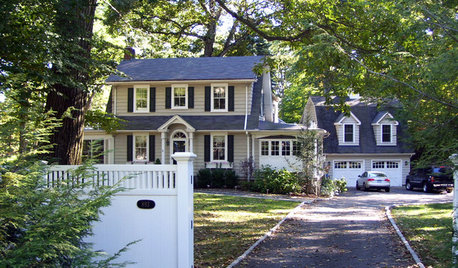
TRADITIONAL ARCHITECTURERoots of Style: Dutch Colonial Homes Settle on the Gambrel Roof
Colonists from the Netherlands brought the gambrel roof and other quaint details. Has your home adapted any of these features?
Full Story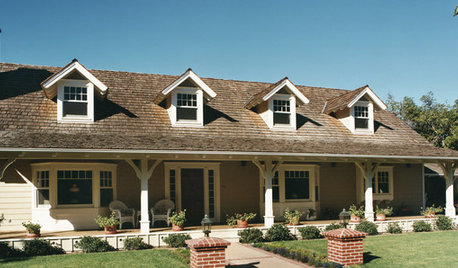
ROOFSNo Substitute for the Natural Beauty of Wooden Roof Shingles and Shakes
This natural, renewable roof option brings weathered character and nostalgic appeal to traditional-style homes
Full Story





mike_home
melissastarOriginal Author
Related Professionals
Hayward Solar Energy Systems · Moreno Valley Solar Energy Systems · Ashburn Home Automation & Home Media · Manhattan Beach Home Automation & Home Media · Manhattan Home Automation & Home Media · Millbrae Home Automation & Home Media · Newark Home Automation & Home Media · Plant City Home Automation & Home Media · Plantation Home Automation & Home Media · South Lake Tahoe Home Automation & Home Media · St. Louis Home Automation & Home Media · Worcester Electricians · Elgin Fireplaces · North Ogden Fireplaces · Rockville Fireplacesmike_home
melissastarOriginal Author
david_cary
melissastarOriginal Author
melissastarOriginal Author
ionized_gw
melissastarOriginal Author
melissastarOriginal Author
energy_rater_la
David
melissastarOriginal Author
melissastarOriginal Author
mike_home