HVAC Air Returns
adymax
10 years ago
Featured Answer
Comments (27)
adymax
10 years agoSaltiDawg
10 years agoRelated Professionals
Bellflower Solar Energy Systems · Beverly Hills Solar Energy Systems · Forest Park Solar Energy Systems · Frankfort Solar Energy Systems · Clearwater Home Automation & Home Media · Fayetteville Home Automation & Home Media · Jollyville Home Automation & Home Media · Mount Lebanon Home Automation & Home Media · Rosenberg Home Automation & Home Media · Tampa Home Automation & Home Media · Valle Vista Home Automation & Home Media · Waukegan Home Automation & Home Media · Farmington Fireplaces · Simi Valley Fireplaces · Ventura Fireplacesadymax
10 years agoSaltiDawg
10 years agoenergy_rater_la
10 years agoadymax
10 years agoSaltiDawg
10 years agoadymax
10 years agoenergy_rater_la
10 years agomike_home
10 years agoSaltiDawg
10 years agomike_home
10 years agoSaltiDawg
10 years agoadymax
10 years agoadymax
10 years agoenergy_rater_la
10 years agoSaltiDawg
10 years agoWindows on Washington Ltd
10 years agomike_home
10 years agomike_home
10 years agoadymax
10 years agocindywhitall
10 years agomike_home
10 years agoenergy_rater_la
10 years agocindywhitall
10 years agocindywhitall
10 years ago
Related Stories
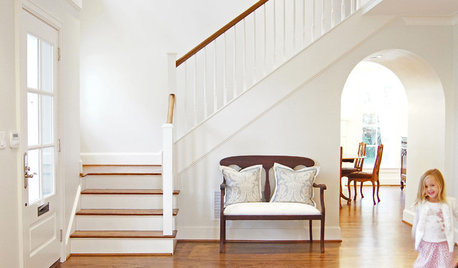
HEALTHY HOMEA Guide to Indoor Air Purifiers
Get the lowdown on air filtration systems for your house and the important ratings to look out for
Full Story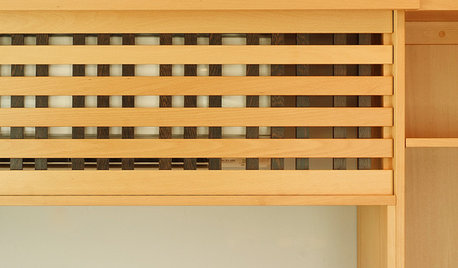
DECORATING GUIDES10 Ways to Hide That Air Conditioner
Feeling boxed in designing around your mini-split air conditioner? Try one of these clever disguises and distractions
Full Story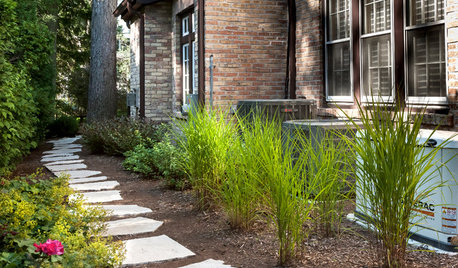
MOST POPULAR5 Ways to Hide That Big Air Conditioner in Your Yard
Don’t sweat that boxy A/C unit. Here’s how to place it out of sight and out of mind
Full Story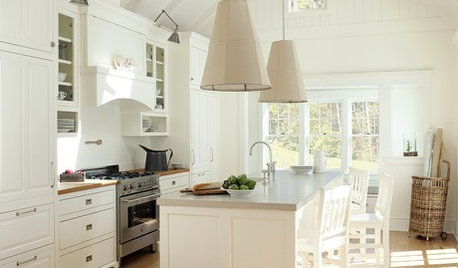
HEALTHY HOMEGet Cleaner Indoor Air Without Opening a Window
Mechanical ventilation can actually be better for your home than the natural kind. Find out the whys and hows here
Full Story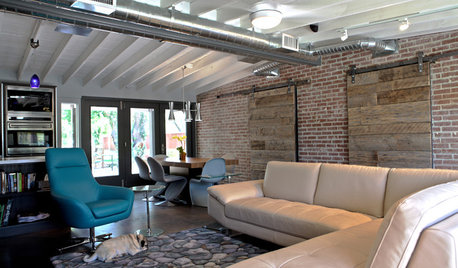
ARCHITECTUREHVAC Exposed! 20 Ideas for Daring Ductwork
Raise the roof with revealed ducts that let it all hang out — and open a world of new design possibilities
Full Story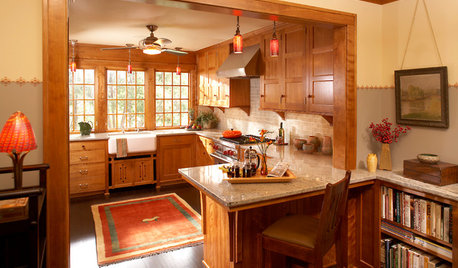
CRAFTSMAN DESIGNKitchen of the Week: Kitchen Returns to the Craftsman Era
Minnesota designers incorporate fine woodwork, Arts and Crafts stenciling, and handmade lights and tiles into their new space
Full Story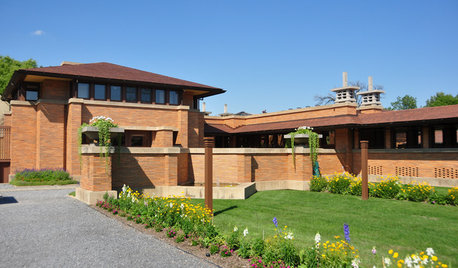
HISTORIC HOMESFrank Lloyd Wright's Prairie Triumph Returns
Sixteen years' worth of restoration and reconstruction efforts have brought the Martin House Complex in New York back to glory
Full Story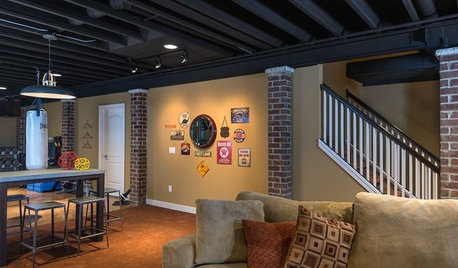
REMODELING GUIDESHow to Hide Your Home's Mechanics
Get ideas for clever ways to disguise your ducts, air returns, drains and more
Full Story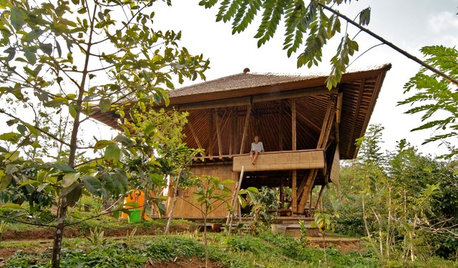
MOST POPULARMy Houzz: Open-Air Living in the Mountains of Bali
Community, jaw-dropping beauty and sustainability come together in a tropical paradise for a London expat
Full Story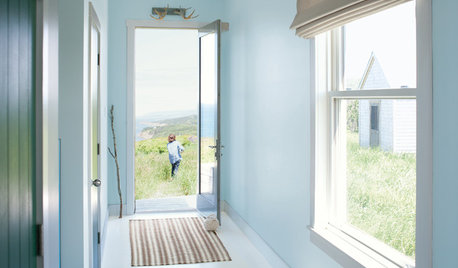
COLORBenjamin Moore Floats Breath of Fresh Air as Its Color of 2014
Touted as a new neutral, this baby blue can stand on its own or support bolder colors. Here's how to use it
Full StoryMore Discussions






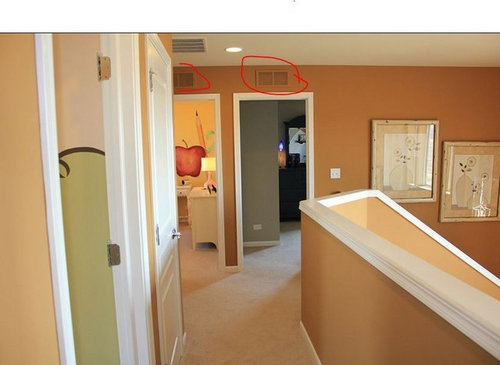
klem1