New Construction HVAC ?
seicher1
9 years ago
Related Stories
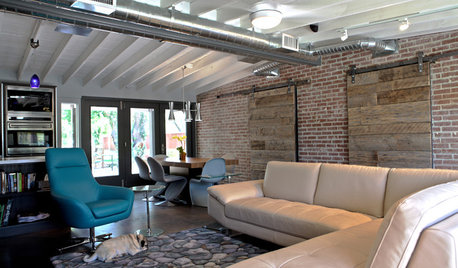
ARCHITECTUREHVAC Exposed! 20 Ideas for Daring Ductwork
Raise the roof with revealed ducts that let it all hang out — and open a world of new design possibilities
Full Story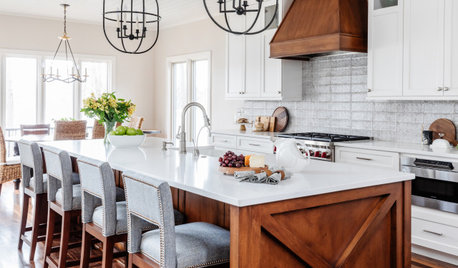
KITCHEN WORKBOOK4 Steps to Get Ready for Kitchen Construction
Keep your project running smoothly from day one by following these guidelines
Full Story
REMODELING GUIDESWhat to Consider Before Starting Construction
Reduce building hassles by learning how to vet general contractors and compare bids
Full Story
BUDGETING YOUR PROJECTDesign Workshop: Is a Phased Construction Project Right for You?
Breaking up your remodel or custom home project has benefits and disadvantages. See if it’s right for you
Full Story
BUDGETING YOUR PROJECTConstruction Contracts: What to Know About Estimates vs. Bids
Understanding how contractors bill for services can help you keep costs down and your project on track
Full Story
CONTRACTOR TIPSLearn the Lingo of Construction Project Costs
Estimates, bids, ballparks. Know the options and how they’re calculated to get the most accurate project price possible
Full Story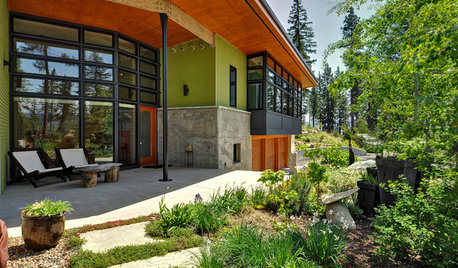
BUDGETING YOUR PROJECTConstruction Contracts: What Are General Conditions?
Here’s what you should know about these behind-the-scenes costs and why your contractor bills for them
Full Story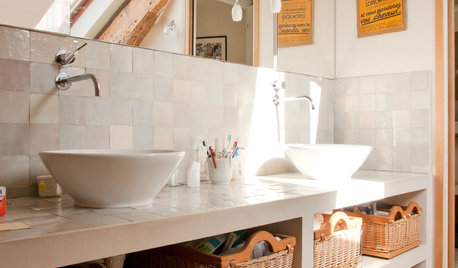
WORKING WITH PROSConstruction Contracts: How to Understand What You Are Buying
Learn how plans, scope of work and specifications define the work to be completed
Full Story
HEALTHY HOMEWhat to Know About Controlling Dust During Remodeling
You can't eliminate dust during construction, but there are ways to contain and remove as much of it as possible
Full Story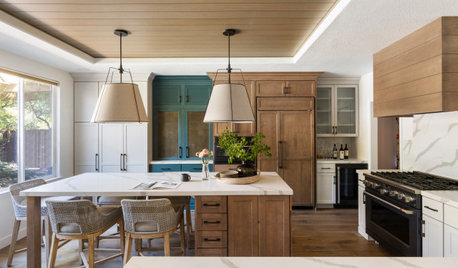
WORKING WITH PROS6 Reasons to Hire a Home Design Professional
Doing a construction project without an architect, a designer or a design-build pro can be a missed opportunity
Full Story





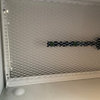
mike_home
seicher1Original Author
Related Professionals
Chatsworth Solar Energy Systems · East Brunswick Solar Energy Systems · Torrington Solar Energy Systems · Ashburn Home Automation & Home Media · Beverly Hills Home Automation & Home Media · Coronado Home Automation & Home Media · Fort Collins Home Automation & Home Media · Los Angeles Home Automation & Home Media · Pittsburgh Home Automation & Home Media · Wellesley Home Automation & Home Media · West Chester Home Automation & Home Media · Graham Fireplaces · Lake Ridge Fireplaces · Oak Lawn Fireplaces · University Park Fireplacesseicher1Original Author
mike_home
bsmith
seicher1Original Author
bsmith
mike_home
weedmeister