Help with Sizing/ Cost of Geothermal System
Marianne Thompson_Stratton
11 years ago
Related Stories

LIFEAnatomy of a Family-Size Mess
Study your home’s dumping grounds to figure out what organizational systems will work — then let yourself experiment
Full Story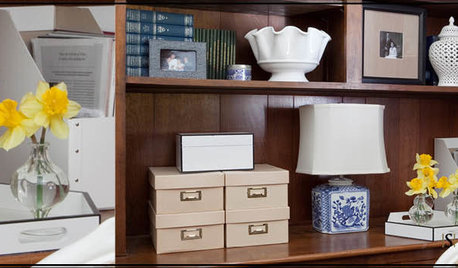
ORGANIZING4 Questions to Help You Organize Your Favorite Photos
Organize your keeper photos with a system that's just right for you, whether it's in the cloud or you can hold it in your hand
Full Story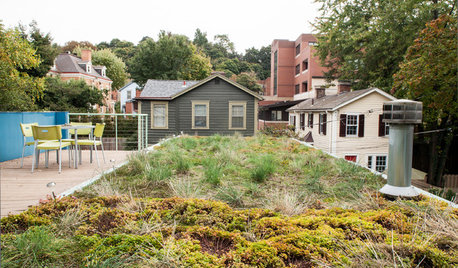
GREEN BUILDING4 Ways Green Roofs Help Manage Stormwater
See how a living roof of any size can have a big impact
Full Story
GREAT HOME PROJECTSHow to Add a Radiant Heat System
Enjoy comfy, consistent temperatures and maybe even energy savings with hydronic heating and cooling
Full Story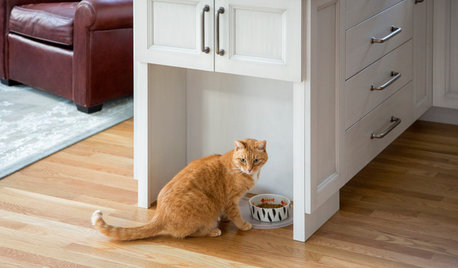
KITCHEN DESIGNRelocated Colonial Kitchen More Than Doubles in Size
Putting the kitchen in a central location allows for a big boost in square footage and helps better connect it with other living spaces
Full Story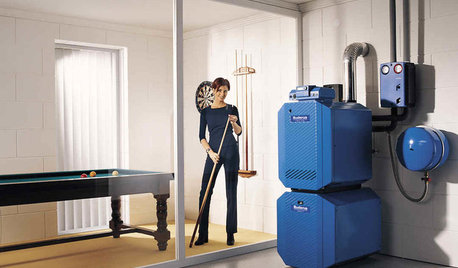
HOUSEKEEPING5 Steps to Improve Your Heating System Now
Increase your heater's efficiency and safety for lower energy bills and greater peace of mind this winter
Full Story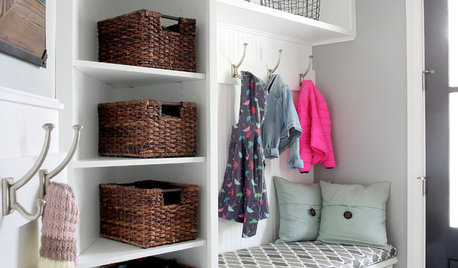
MOST POPULAROrganized From the Start: 8 Smart Systems for Your New House
Establishing order at the outset will help prevent clutter from getting its foot in the door
Full Story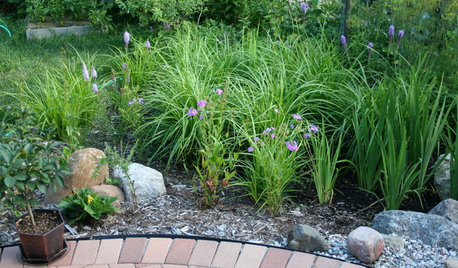
LANDSCAPE DESIGNHow to Site and Size a Rain Garden for Your Landscape
Installing a rain garden is an excellent way to reduce runoff and return water to its source
Full Story
HOUZZ TOURSHouzz Tour: Pint-Size Cabin in Rural Canada
An ecofriendly and cost-effective house smaller than 300 square feet offers a fresh start
Full Story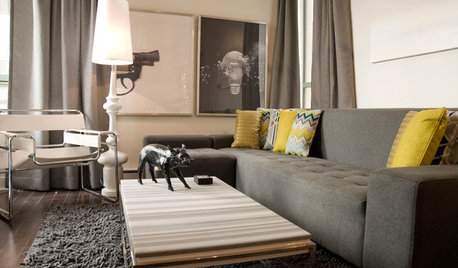
HOUZZ TOURSMy Houzz: Pint-Size Playfulness in Vancouver
An interior designer mixes handmade art with creative touches to give his small downtown Vancouver home a fresh look
Full Story





fsq4cw
Marianne Thompson_StrattonOriginal Author
Related Professionals
Chatsworth Solar Energy Systems · Dover Solar Energy Systems · Elizabeth Solar Energy Systems · Roselle Park Solar Energy Systems · Cutler Bay Home Automation & Home Media · Farmington Home Automation & Home Media · Glenview Home Automation & Home Media · Hollywood Home Automation & Home Media · Lincolnwood Home Automation & Home Media · Port Washington Home Automation & Home Media · Scottsdale Home Automation & Home Media · Canton Fireplaces · Canton Fireplaces · Crystal Lake Fireplaces · La Habra Fireplacesfsq4cw