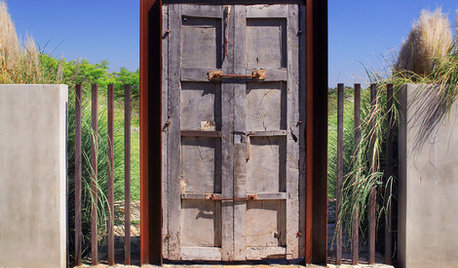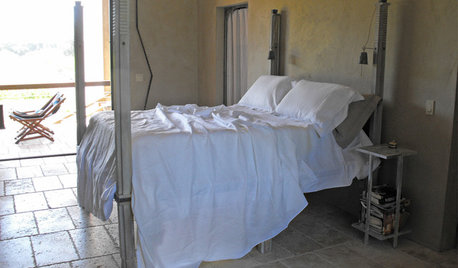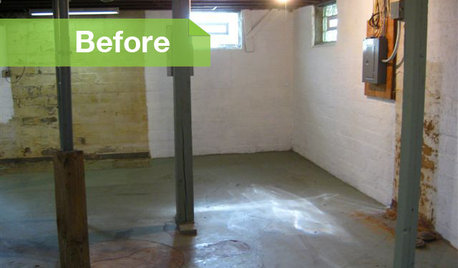Boxing for ducts all over main floor!
ontariomom
11 years ago
Related Stories

TREE HOUSESAmazing Tree Houses From All Over the World
Not your average backyard DIYs, many high-design homes in the trees alight in a photo-filled new book
Full Story
MATERIALSMesquite: The Brawny Beauty for All Over the Home
Denser than other hardwoods and sporting beautiful coloration, mesquite makes a fine material for flooring, countertops, furniture and more
Full Story
DECORATING GUIDESSo Your Style Is: Black, White and Read All Over
Make headlines at home with newsworthy decor
Full Story
FALL AND THANKSGIVINGIt's Black and White and Fall All Over in a Holiday-Happy Home
Get inspired for budget-friendly fall decorating by a resourceful stylist's thrifty but sophisticated adornments
Full Story
DECORATING GUIDESRoom of the Day: Black, White and Red All Over
Custom fabric, heirlooms, bold color and a beloved collection of books cozy up this farmhouse library
Full Story
WALL TREATMENTS11 Ways to Roll With Wallpaper All Over the Home
Ditch the misconceptions and latch on to some great ideas for decorating your walls with patterned, textural and colorful wallpaper
Full Story
PRODUCT PICKSGuest Picks: Loving Linen All Over the Home
Charmingly rumpled or ironed smooth, these linen finds from napkins to curtains bring casual elegance to rooms
Full Story
KITCHEN DESIGNStash It All: Know the 3 Zones of Kitchen Storage
Organize storage space around your kitchen’s main activities for easier cooking and flow
Full Story
MODERN HOMESHouzz Tour: All Glass Outside, Warm Wood Inside
Wood and stone balance transparent outer walls in this Gulf Islands home, for an open and warm feeling all over
Full Story
BASEMENTSBasement of the Week: Modern Style Converts an Empty Concrete Box
From raw wasteland to fab living, sleeping and storage space, this snazzy basement now covers all the angles
Full StoryMore Discussions






mike_home
energy_rater_la
Related Professionals
Dedham Air Conditioning & Heating · Brooklyn Center Solar Energy Systems · Freeport Solar Energy Systems · Lake Mary Solar Energy Systems · Syosset Solar Energy Systems · Allendale Home Automation & Home Media · Birmingham Home Automation & Home Media · Columbia Home Automation & Home Media · Fort Lauderdale Home Automation & Home Media · Franklin Home Automation & Home Media · La Crescenta-Montrose Home Automation & Home Media · Philadelphia Home Automation & Home Media · South Lake Tahoe Home Automation & Home Media · Walnut Creek Home Automation & Home Media · Grand Haven Home Automation & Home MediaontariomomOriginal Author
ontariomomOriginal Author
mike_home
ionized_gw
ontariomomOriginal Author
mike_home
ionized_gw
ontariomomOriginal Author
mike_home