I have a home in suburban Philadelphia and I would like to know what kind of air conditioning options are out there for me beyond the standard window units. I want to be slightly educated on what options I have and be in the right frame of mind before I talk to a contractor.
I currently have natural gas heat with a radiator in each room. There are no air ducts in the house. It is a 30'x30' square 3 story colonial house with a full basement. The main living space of the house has 8 1/2' ceilings.
The basement is unfinished and I have plenty of room to install or run whatever I need through that area.
The third story is more of a walk-up attic, but the previous owners converted it to bedrooms back in the 1970's. So, you are pretty much standing in what would be the attic, but there are finished walls and a finished (low) ceiling up there. This space is vacant right now, but I would love to rehab it one day and turn it into usable space. So, I would rather prevent having any type of ductwork or large equipment installed up there (if it is preventable).
My current heating system is zoned, and I am not sure if this should be replaced at the same time. During the winter, I leave the first and second floor zones turned on. I never turn on the heat in the basement zone, and it might be 3 degrees colder down there than in my living room. I also never turn on the heat in the third floor (the baseboard radiators up there are completely drained) and I think the coldest it has ever been up there was 45 degrees on the coldest day of winter. There is a door at the top of the stairwell that I have insulated and I keep this closed for the winter. There is currently no reason to heat this space and allow my living space heat to escape into that area. During the summer, I keep this door open. There is a powered fan at the peak of the roof with a hatch in the ceiling that removes a great deal of heat. I also have soffit vents along both sides of my roofline.
In addition to adding air conditioning to the house, I would also love to add some type of whole house humidifier to use during the winter. I find that the radiator heat is very dry and I find that I am very sensitive to this dry heat. Everybody I talk to tells me to never get rid of the radiators because they are SO efficient. But, if, during the winter, I am going to be running the radiator heat and some type of whole house humidifier, is it worth it for me to just get rid the radiators and use the new system for heat?
I have heard about the mini-split systems, but I am very restricted with exterior wall space. They also do not meet my need for a winter humidifier.
I have also heard about things like a Unico or SpacePak system, which seems like it would be a great solution if I didn't have to install anything into the attic. Any example I have ever seen has some type of equipment and ductwork in the attic. I have no doubt that I could run this duct work through my walls from my basement to the floors of my third floor without much of a problem. So, can everything be installed in the basement and run through the walls to the third floor? Can these systems be operated as a whole house humidifier instead of a heater (if that's even a viable solution - as mentioned above, I may want to abandon my old heating system at this point)?
My last question would be, once I find a solution, what do I do about the 3rd floor space? Right now, I would probably run ducts to those areas and just leave them closed until I do something with the area and then open them up once I begin to use that space. You are basically in the rafters of the house. With the soffit vents and the roof fan up there, I would think that I would lose a lot of heat/ac out of that area, but perhaps I am not coming from the right frame of mind.
I realize this post is very long, but I am attempting to be as complete as possible. Anybody information (options, positives and negatives, price, etc.) would be greatly appreciated. As far as price goes, I have full confidence that I could do most of the labor myself when it comes to one of the high velocity systems, I would just need an initial hand designing and sizing the system properly. I'm sure I can find someone who is willing to help me out with that end of things.
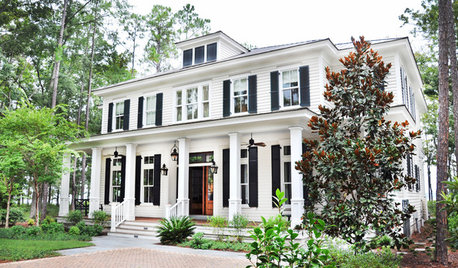



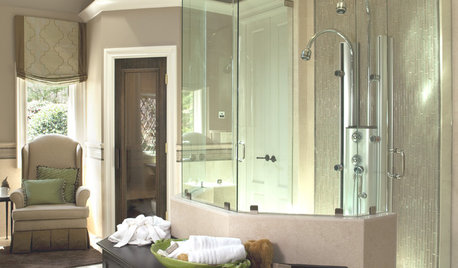

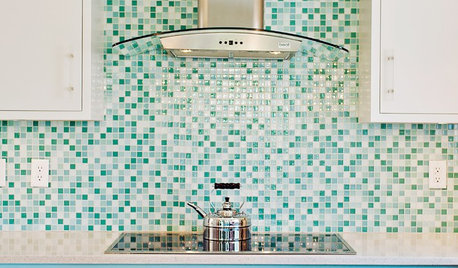
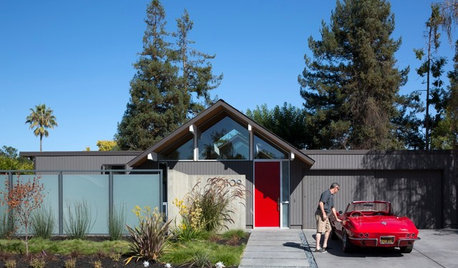
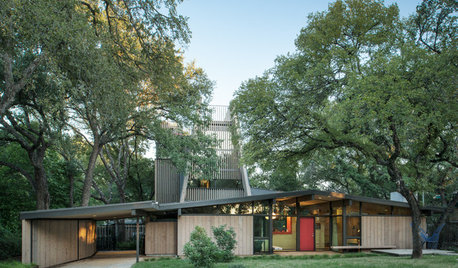
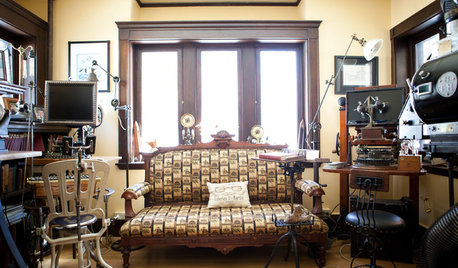






ionized_gw
juliekcmo
Related Professionals
Coto De Caza Solar Energy Systems · Oakland Solar Energy Systems · Syosset Solar Energy Systems · Voorhees Solar Energy Systems · Weymouth Solar Energy Systems · Chattanooga Home Automation & Home Media · Kissimmee Home Automation & Home Media · Los Alamitos Home Automation & Home Media · Park Ridge Home Automation & Home Media · Scottsdale Home Automation & Home Media · Woodlawn Home Automation & Home Media · Decatur Fireplaces · Kirkwood Fireplaces · Rockville Fireplaces · Chester Fireplaceskid320Original Author
brickeyee
kid320Original Author
ionized_gw
brickeyee
kid320Original Author
brickeyee