Proper spacing of pvc piping from furnace
taracol
10 years ago
Featured Answer
Comments (20)
mike_home
10 years agotaracol
10 years agoRelated Professionals
East Lake Solar Energy Systems · Lynn Solar Energy Systems · Randolph Solar Energy Systems · Bozeman Home Automation & Home Media · Campbell Home Automation & Home Media · Columbia Home Automation & Home Media · Cypress Home Automation & Home Media · Laurel Home Automation & Home Media · Mount Lebanon Home Automation & Home Media · Scottsdale Home Automation & Home Media · Southlake Home Automation & Home Media · St. Johns Home Automation & Home Media · Temecula Home Automation & Home Media · Oak Lawn Fireplaces · Simi Valley Fireplacesmike_home
10 years agotaracol
10 years agotaracol
10 years agomike_home
10 years agobus_driver
10 years agomike_home
10 years agotaracol
10 years agobrickeyee
10 years agoTinmantu
10 years agocountryboymo
10 years agomike_home
10 years agotaracol
10 years agomike_home
10 years agotaracol
10 years agotaracol
10 years agofelizabeth
2 years agomike_home
2 years ago
Related Stories
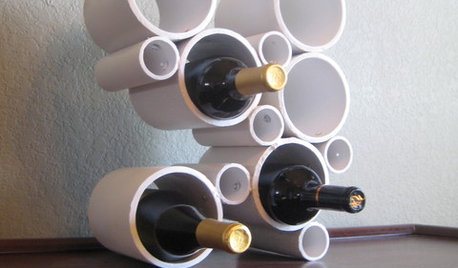
DECORATING GUIDESDIY: PVC Pipe Wine Holder
Rachelle Falcon shows how to make a spiffy modern wine holder with stuff from the hardware store
Full Story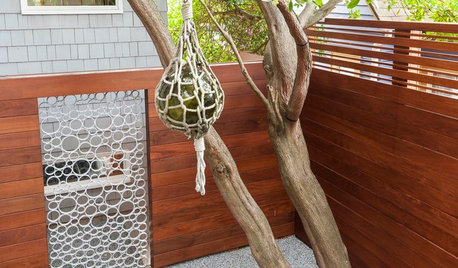
FENCES AND GATESA Designer Uses PVC Pipe to Cast a Modern Garden Gate
Landscape designer Scot Eckley walks us through the process of creating a custom aluminum ring gate
Full Story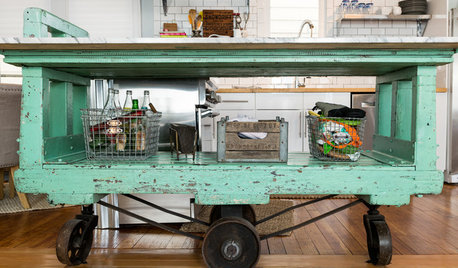
KITCHEN DESIGNKitchen Recipes: Factory Cart Inspires a Dream Cooking Space
These homeowners' kitchen was almost nonexistent, so they whipped it up from scratch. See what they cook there and get the recipe too
Full Story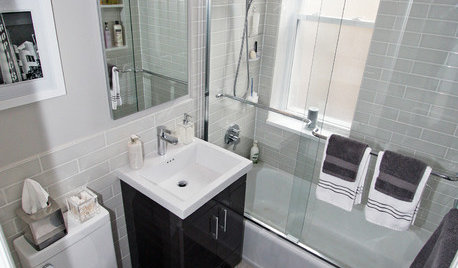
BATHROOM DESIGNWater Damage Spawns a Space-Saving Bathroom Remodel
A game of inches saved this small New York City bathroom from becoming too cramped and limited
Full Story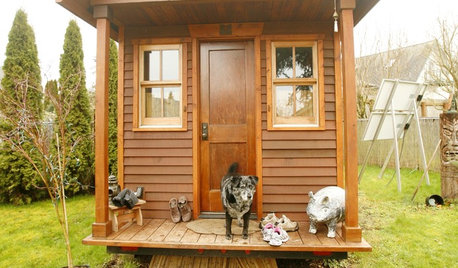
SMALL SPACESLife Lessons From 10 Years of Living in 84 Square Feet
Dee Williams was looking for a richer life. She found it by moving into a very tiny house
Full Story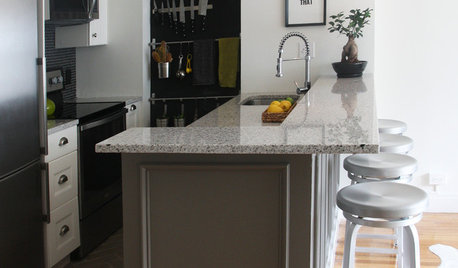
BEFORE AND AFTERSA Boston Kitchen and Bath Go From Dreary to Darling
See how a $25,000 renovation budget gave 2 outdated spaces in a small Massachusetts apartment a brand-new look
Full Story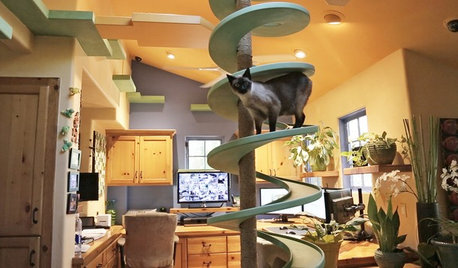
PETSWe Want to See the Most Creative Pet Spaces in the World
Houzz is seeking pet-friendly designs from around the globe. Get out your camera and post your photos now!
Full Story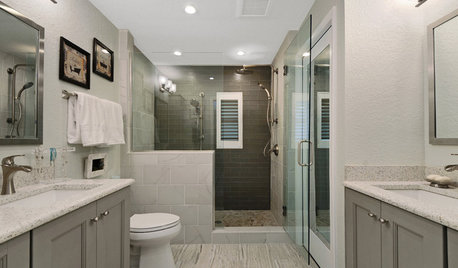
INSIDE HOUZZSee a Couple’s New Spa-Like Bathroom From Lowe’s and Houzz
The sweepstake winners’ master bathroom gets a makeover with a new shower, tile and storage space
Full Story
DECORATING GUIDESWorld of Design: Decorating Ideas From 10 Renters Around the Globe
Even if you don’t own your home, you can live beautifully. Browse these ideas from international tenants who’ve made their spaces special
Full Story
KIDS’ SPACESTop Bunks: 15 Favorites From the Most Popular Kids’ Rooms in 2016
See the many creative designs for children’s bunk beds in photos popular with Houzz readers this year
Full StoryMore Discussions







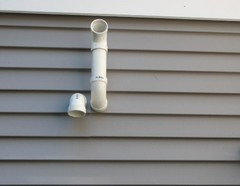
mike_home