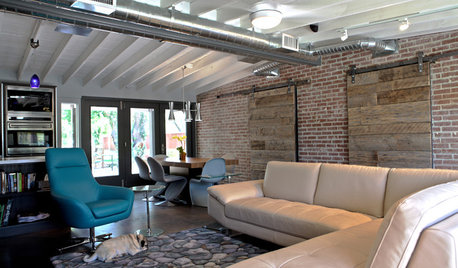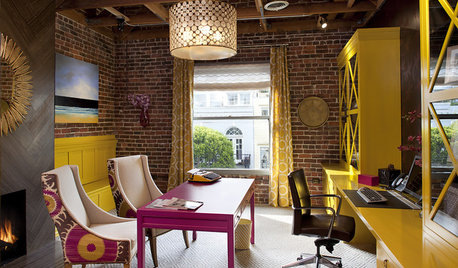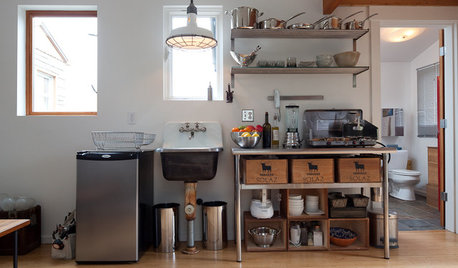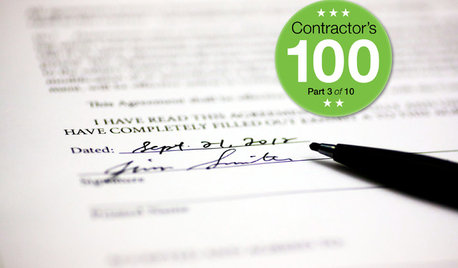Help me on HVAC proposal and calculations
signet77
10 years ago
Related Stories

ARCHITECTUREHVAC Exposed! 20 Ideas for Daring Ductwork
Raise the roof with revealed ducts that let it all hang out — and open a world of new design possibilities
Full Story
WORKING WITH PROS5 Steps to Help You Hire the Right Contractor
Don't take chances on this all-important team member. Find the best general contractor for your remodel or new build by heeding this advice
Full Story
MOVINGRelocating Help: 8 Tips for a Happier Long-Distance Move
Trash bags, houseplants and a good cry all have their role when it comes to this major life change
Full Story
CONTRACTOR TIPSLearn the Lingo of Construction Project Costs
Estimates, bids, ballparks. Know the options and how they’re calculated to get the most accurate project price possible
Full Story
DECORATING GUIDESCalifornia Law: License to Practice Interior Design?
A proposed bill that would require a license to practice interior design in California has Houzzers talking. Where do you stand?
Full Story
WORKING WITH AN ARCHITECTWho Needs 3D Design? 5 Reasons You Do
Whether you're remodeling or building new, 3D renderings can help you save money and get exactly what you want on your home project
Full Story
GREEN BUILDINGGoing Solar at Home: Solar Panel Basics
Save money on electricity and reduce your carbon footprint by installing photovoltaic panels. This guide will help you get started
Full Story
BUDGETING YOUR PROJECTConstruction Contracts: What to Know About Estimates vs. Bids
Understanding how contractors bill for services can help you keep costs down and your project on track
Full Story
REMODELING GUIDESShould You Stay or Should You Go for a Remodel? 10 Points to Ponder
Consider these renovation realities to help you decide whether to budget for temporary housing
Full Story
CONTRACTOR TIPSWhat to Look for in a Contractor's Contract
10 basic ingredients for a contract will help pave the way to remodel happiness
Full StoryMore Discussions







tigerdunes
mike_home
Related Professionals
Dover Solar Energy Systems · Hemet Solar Energy Systems · Lomita Solar Energy Systems · Pinellas Park Solar Energy Systems · Birmingham Home Automation & Home Media · Manhattan Beach Home Automation & Home Media · Newtown Square Home Automation & Home Media · South Lake Tahoe Home Automation & Home Media · Southlake Home Automation & Home Media · West Chester Home Automation & Home Media · Weymouth Home Automation & Home Media · Atlanta Fireplaces · Beaufort Fireplaces · Colorado Springs Fireplaces · Chester Fireplacessignet77Original Author
tigerdunes
Servicetech
weedmeister