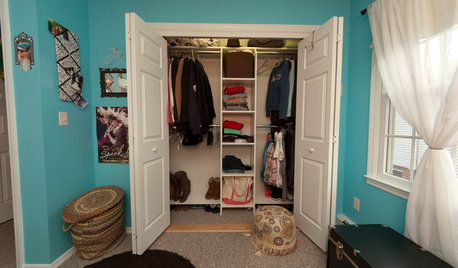Summer Cooling Issues - lots of details inside - help needed
elixir75
10 years ago
Related Stories

HOUSEKEEPINGWhen You Need Real Housekeeping Help
Which is scarier, Lifetime's 'Devious Maids' show or that area behind the toilet? If the toilet wins, you'll need these tips
Full Story
ORGANIZINGGet the Organizing Help You Need (Finally!)
Imagine having your closet whipped into shape by someone else. That’s the power of working with a pro
Full Story
STANDARD MEASUREMENTSThe Right Dimensions for Your Porch
Depth, width, proportion and detailing all contribute to the comfort and functionality of this transitional space
Full Story
SMALL SPACESDownsizing Help: Storage Solutions for Small Spaces
Look under, over and inside to find places for everything you need to keep
Full Story
You Said It: Hot-Button Issues Fired Up the Comments This Week
Dust, window coverings, contemporary designs and more are inspiring lively conversations on Houzz
Full Story
ORGANIZING7 Habits to Help a Tidy Closet Stay That Way
Cut the closet clutter for a lifetime — and save money too — by learning how to bring home only clothes you love and need
Full Story
BATHROOM DESIGNKey Measurements to Help You Design a Powder Room
Clearances, codes and coordination are critical in small spaces such as a powder room. Here’s what you should know
Full Story
SELLING YOUR HOUSE10 Low-Cost Tweaks to Help Your Home Sell
Put these inexpensive but invaluable fixes on your to-do list before you put your home on the market
Full Story
BATHROOM WORKBOOKStandard Fixture Dimensions and Measurements for a Primary Bath
Create a luxe bathroom that functions well with these key measurements and layout tips
Full Story
DECLUTTERINGDownsizing Help: How to Get Rid of Your Extra Stuff
Sell, consign, donate? We walk you through the options so you can sail through scaling down
Full StoryMore Discussions







SaltiDawg
elixir75Original Author
Related Professionals
Emeryville Solar Energy Systems · Glen Ellyn Solar Energy Systems · Greenville Solar Energy Systems · Rehoboth Solar Energy Systems · Waltham Solar Energy Systems · Easton Solar Energy Systems · Centennial Home Automation & Home Media · Ferndale Home Automation & Home Media · Franklin Home Automation & Home Media · Scottsdale Home Automation & Home Media · St. Louis Home Automation & Home Media · Surfside Home Automation & Home Media · The Villages Home Automation & Home Media · Fairfield Fireplaces · Farmington FireplacesSaltiDawg
elixir75Original Author
mike_home
elixir75Original Author
mike_home
elixir75Original Author
User