Upstairs too hot
mattpete
13 years ago
Related Stories
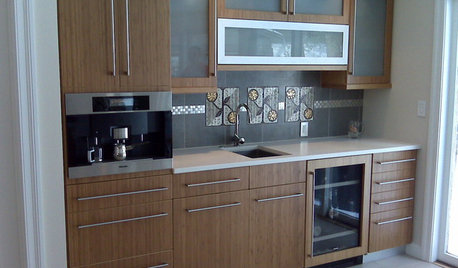
KITCHEN DESIGNHot Ideas and Tips for Coffee and Tea Stations
Let options like drawer inserts and built-in coffeemakers percolate now, so your hot-drinks station can best serve holiday guests
Full Story
COLOR4 Hot Color Trends to Consider for 2013
Bring some zing to your rooms for the new year, with high-energy shades that open the eyes and awaken the spirit
Full Story
BASEMENTSThe Hot List: Beautified Basements
Nab function and styling ideas from the most popular basement photos on Houzz so far this year
Full Story
LIVING ROOMSDrop In on a Hot Comeback With a Sunken Living Room
Take the plunge into a new kind of practicality with an interior design feature that has a rich history
Full Story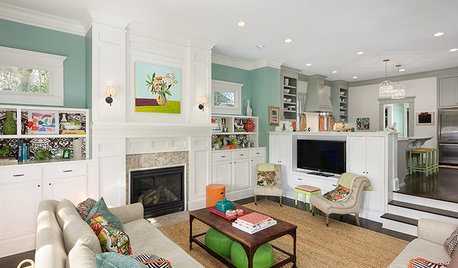
COLORFUL HOMESHouzz Tour: Color Makes for a Spirited Georgia Home
Hot pink, turquoise and bright green, plus playful patterns, turn a bland 1980s house into a sight worth drinking in
Full Story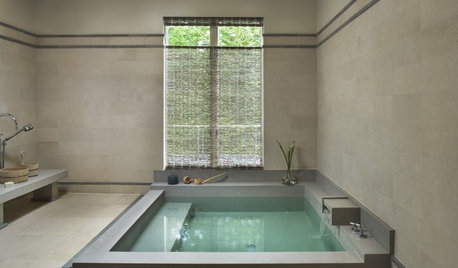
BATHTUBS10 Japanese Soaking Tubs for Bathing Bliss
Get all of the serenity with none of the chemicals in an original all-natural hot tub
Full Story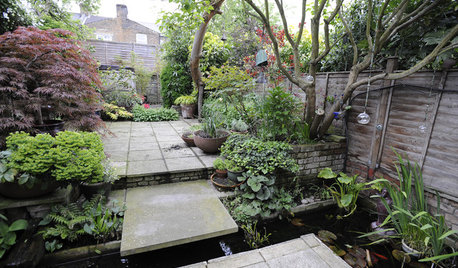
HOUZZ TOURSMy Houzz: Eclectic East London Victorian
A bathtub reminiscent of an apple, a backyard hot tub and hand-crafted touches show a couple's sophisticated yet accessible design style
Full Story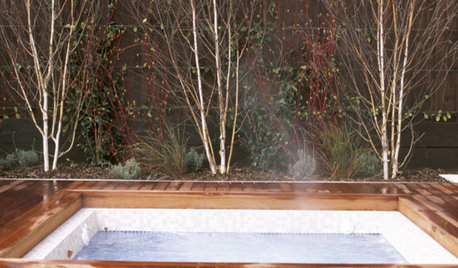
DREAM SPACESJust a Few Things for the Dream-Home Wish List
A sunken hot tub, dedicated game room, tree house, hidden wine cellar and more. Which of these home luxuries would you like best?
Full Story
COLORColor of the Year: Off-White Is On Trend for 2016
See why four paint brands have chosen a shade of white as their hot hue for the new year
Full Story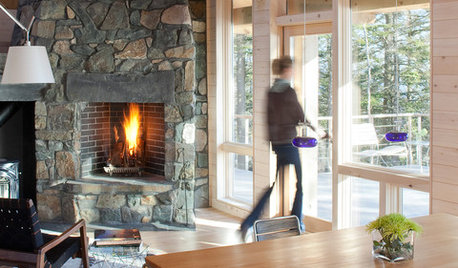
WOODKnotty and Nice: Highly Textured Wood Has a Modern Revival
Whether it's cedar, fir or pine, if a wood has a knot, it's hot
Full Story






creek_side
mattpeteOriginal Author
Related Professionals
Brockton Solar Energy Systems · Elmhurst Solar Energy Systems · Lynwood Solar Energy Systems · Rosemount Solar Energy Systems · Alexandria Home Automation & Home Media · Birmingham Home Automation & Home Media · Campbell Home Automation & Home Media · Chattanooga Home Automation & Home Media · Detroit Home Automation & Home Media · Massapequa Home Automation & Home Media · Naperville Home Automation & Home Media · Scottsdale Home Automation & Home Media · Winnetka Home Automation & Home Media · Lake Arrowhead Fireplaces · Smithtown Fireplaceshvaccontractor
djmakoto
mattpeteOriginal Author
mattpeteOriginal Author