Duct Opening Under Cabinet???
edlakin
15 years ago
Related Stories

BATHROOM DESIGNSee the Clever Tricks That Opened Up This Master Bathroom
A recessed toilet paper holder and cabinets, diagonal large-format tiles, frameless glass and more helped maximize every inch of the space
Full Story
KITCHEN OF THE WEEKSmart Cabinet Arrangement Opens Up a Narrow London Kitchen
Elegant design and space-saving ideas transform an awkward space into a beautiful galley kitchen and utility room
Full Story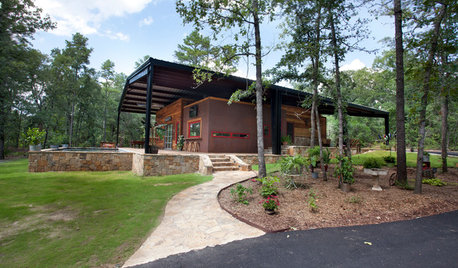
HOUZZ TOURSHouzz Tour: Under a Metal Canopy in Texas
New technology, reclaimed materials and an enormous protective roof combine in this Hawkins home for irresistible modern rustic charm
Full Story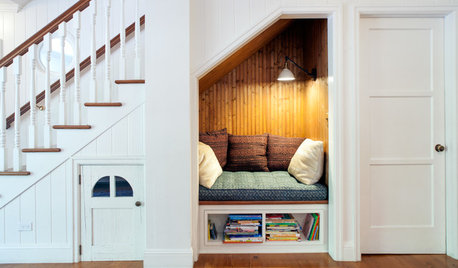
DECORATING GUIDES8 Clever Ideas for the Space Under the Stairs
This small area can be an ideal spot for a reading nook, playspace, mini office and more
Full Story
REMODELING GUIDESHouse Planning: When You Want to Open Up a Space
With a pro's help, you may be able remove a load-bearing wall to turn two small rooms into one bigger one
Full Story
HOUZZ TOURSHouzz Tour: Major Changes Open Up a Seattle Waterfront Home
Taken down to the shell, this Tudor-Craftsman blend now maximizes island views, flow and outdoor connections
Full Story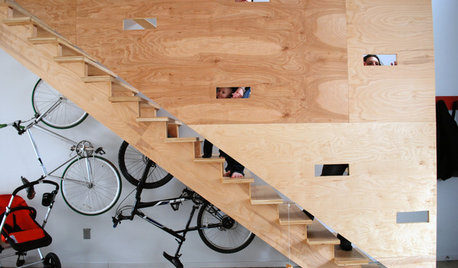
STAIRWAYSWhat to Build Under the Stairs
These imaginative examples show the many ways to use this space — as a playhouse, study, wine cellar or bike rack
Full Story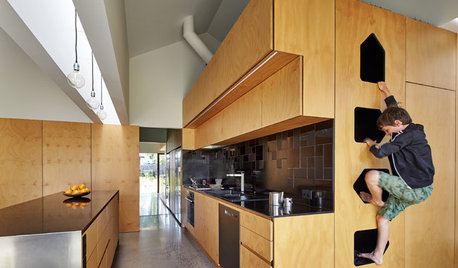
MOST POPULARKitchens Down Under: 20 Design Ideas to Inspire You
These popular Australian kitchens have exciting ideas to borrow no matter where you live
Full Story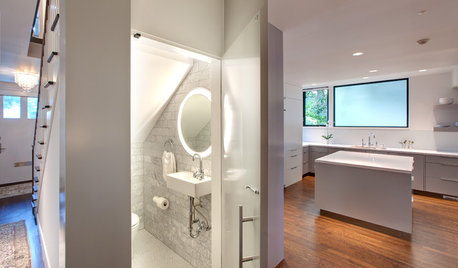
STAIRWAYSNeed More Space? Look Under the Stairs
Use that extra room under a stairway for extra storage, office space or a secret hideaway
Full Story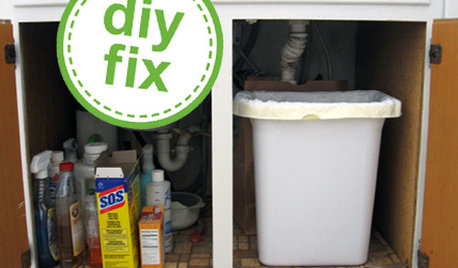
KITCHEN DESIGNQuick Project: Brighten the Space Under Your Kitchen Sink
Give yourself a lift with a refreshed place for your kitchen cleaning supplies
Full StoryMore Discussions







dan_martyn
edlakinOriginal Author
Related Professionals
Chatsworth Solar Energy Systems · El Mirage Solar Energy Systems · West Hartford Solar Energy Systems · Woodland Hills Solar Energy Systems · Franklin Solar Energy Systems · Castle Rock Home Automation & Home Media · Damascus Home Automation & Home Media · Farmington Home Automation & Home Media · Flower Mound Home Automation & Home Media · Palo Alto Home Automation & Home Media · Annandale Home Automation & Home Media · East Setauket Home Automation & Home Media · Knoxville Fireplaces · Layton Fireplaces · North Aurora Fireplacesdan_martyn
edlakinOriginal Author
udarrell_2007