HVAC/Forced Gas furnaces for new custom home
houses14
9 years ago
Related Stories
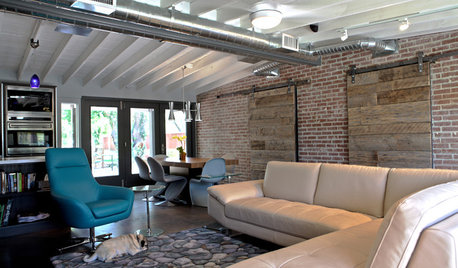
ARCHITECTUREHVAC Exposed! 20 Ideas for Daring Ductwork
Raise the roof with revealed ducts that let it all hang out — and open a world of new design possibilities
Full Story
HOMES AROUND THE WORLDHousehold Habits and Customs to Borrow From Other Countries
Discover why salt may be the perfect house-warming gift, how to clean rugs in snow and why you should invest in a pair of ‘toilet slippers’
Full Story
BUDGETING YOUR PROJECTDesign Workshop: Is a Phased Construction Project Right for You?
Breaking up your remodel or custom home project has benefits and disadvantages. See if it’s right for you
Full Story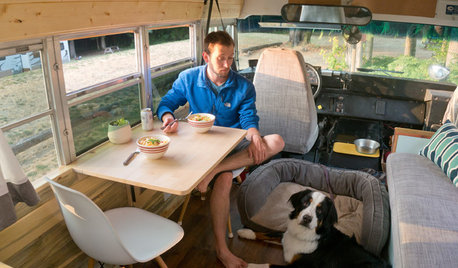
TINY HOUSESAdventure Seekers Hit the Road in a Cozy School Bus Home
Wood floors, butcher block countertops, custom furnishings and LED lights make life on the road feel like just another stylish day at home
Full Story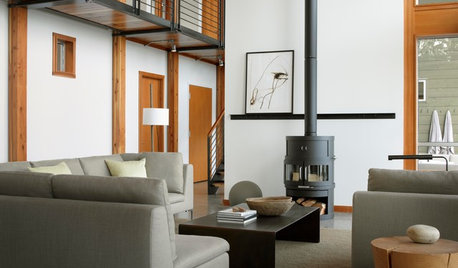
REMODELING GUIDESClean-Burning Woodstoves Ignite a Greener Heating Trend
No need to rely on oil or gas to heat your home — new woodstove designs burn cleanly and are beautiful to boot
Full Story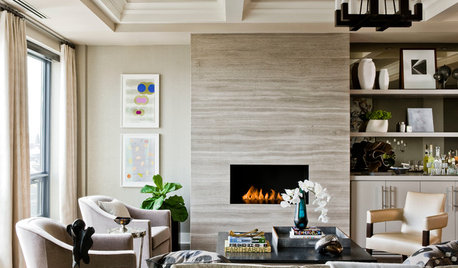
LIVING ROOMSHow to Convert Your Wood-Burning Fireplace
Learn about inserts and other options for switching your fireplace from wood to gas or electric
Full Story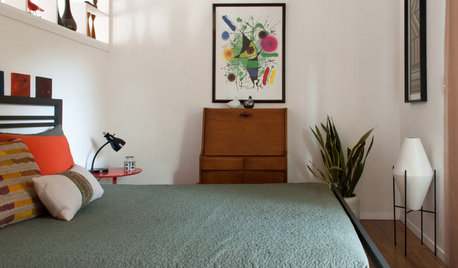
MOST POPULARMy Houzz: Hip Midcentury Style for a Mom's Backyard Cottage
This 1-bedroom suite has everything a Texas mother and grandmother needs — including the best wake-up system money can't buy
Full Story
FEEL-GOOD HOME9 Ways to Boost Your Home’s Appeal for Less Than $75
Whether you’re selling your home or just looking to freshen it up, check out these inexpensive ways to transform it
Full Story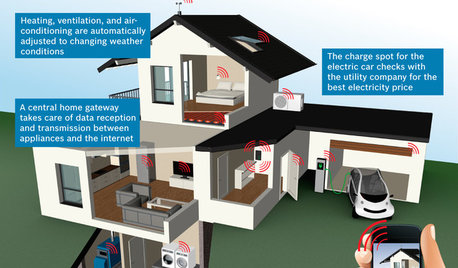
THE HARDWORKING HOMECES 2015: Inching Toward a Smarter Home
Companies are betting big on connected devices in 2015. Here’s a look at what’s to come
Full Story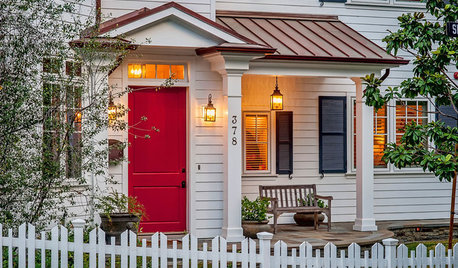
EXTERIORS10 Ways to Bring Charm to Your Home’s Exterior
Give your facade, driveway or garage doors a more appealing look to make a strong first impression
Full Story





tigerdunes
houses14Original Author
Related Professionals
Belleville Solar Energy Systems · Dracut Solar Energy Systems · Little Ferry Solar Energy Systems · Randolph Solar Energy Systems · Wasco Solar Energy Systems · Boston Home Automation & Home Media · San Mateo Home Automation & Home Media · Southlake Home Automation & Home Media · The Villages Home Automation & Home Media · Framingham Center Electricians · Atlanta Fireplaces · Germantown Fireplaces · Kirkwood Fireplaces · Lake Arrowhead Fireplaces · Norton Fireplacestigerdunes
mike_home
tigerdunes
mike_home
houses14Original Author
tigerdunes
houses14Original Author
tigerdunes
houses14Original Author
tigerdunes
houses14Original Author
tigerdunes
houses14Original Author
tigerdunes
houses14Original Author
tigerdunes
sktn77a
houses14Original Author
houses14Original Author
mike_home
bsmith
tigerdunes
mike_home
tigerdunes
houses14Original Author
bsmith
mike_home
houses14Original Author
mike_home
weedmeister
houses14Original Author
bsmith
mike_home
houses14Original Author
houses14Original Author
bsmith
houses14Original Author