Insulating an old home bang for the buck
JB721
12 years ago
Related Stories
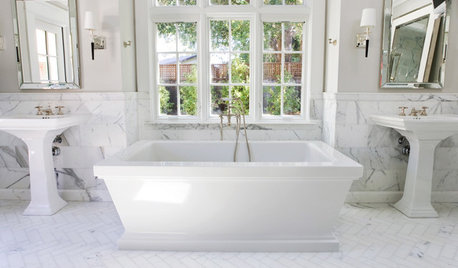
REMODELING GUIDESBang for Your Buck: Herringbone Tile Floors
Make an Ordinary Tile Extraordinary for Extra Pizzazz Underfoot
Full Story
GREEN BUILDINGInsulation Basics: Heat, R-Value and the Building Envelope
Learn how heat moves through a home and the materials that can stop it, to make sure your insulation is as effective as you think
Full Story
MATERIALSInsulation Basics: What to Know About Spray Foam
Learn what exactly spray foam is, the pros and cons of using it and why you shouldn’t mess around with installation
Full Story
REMODELING GUIDESCool Your House (and Costs) With the Right Insulation
Insulation offers one of the best paybacks on your investment in your house. Here are some types to discuss with your contractor
Full Story
ROOFS8 Alternative Roof Materials to Buck the Mainstream
Looking for something to raise your roof in the neighborhood? Consider synthetic tiles, recycled composite shingles, green roofs and more
Full Story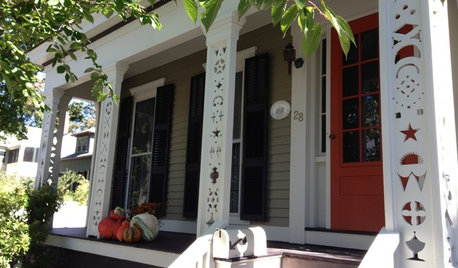
LIFEAge Is Just a Number: Houzzers’ Homes Old and New
Hear the stories behind homes ages 1 to 171, then share yours
Full Story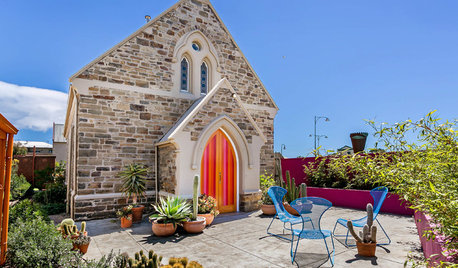
CONTEMPORARY HOMESHouzz Tour: Candy-Colored Church Conversion in South Australia
A couple bring their 150-year-old church-turned-residence into the modern world
Full Story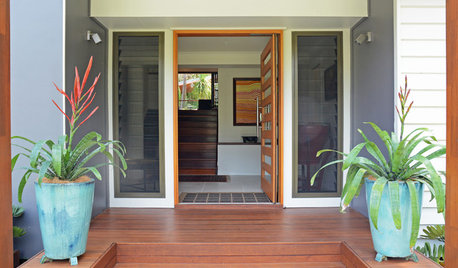
HOMES AROUND THE WORLDMy Houzz: A Dream Home 25 Years in the Making
A couple who had partly renovated their old clapboard home finally complete it to suit their empty-nester lifestyle
Full Story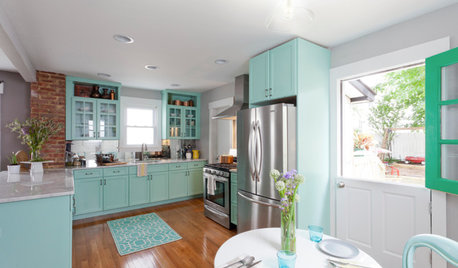
ECLECTIC HOMESHouzz Tour: Rebooting a 1930s Bungalow in 3 Days
A design team mixes old and new to upgrade a computer science teacher's home in a flash
Full Story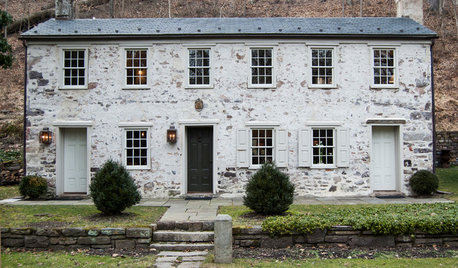
TRADITIONAL HOMESHouzz Tour: A Historic Remodel Keeps the Romance Alive
It was love at first sight for the owner of a 2-centuries-old house. She and her husband renovated it with tender loving care
Full Story






roadking
mike_home
Related Professionals
Carpinteria Solar Energy Systems · Hinsdale Solar Energy Systems · Mesquite Solar Energy Systems · Oakland Solar Energy Systems · Phoenix Solar Energy Systems · Quincy Solar Energy Systems · Chicago Home Automation & Home Media · Evanston Home Automation & Home Media · Leander Home Automation & Home Media · Palo Alto Home Automation & Home Media · Ponte Vedra Beach Home Automation & Home Media · Rowland Heights Home Automation & Home Media · Colorado Springs Fireplaces · Leander Fireplaces · Troutdale Fireplacesneohioheatpump
ionized_gw
energy_rater_la