2nd floor of home too hot, best solution
kitty_may
13 years ago
Related Stories
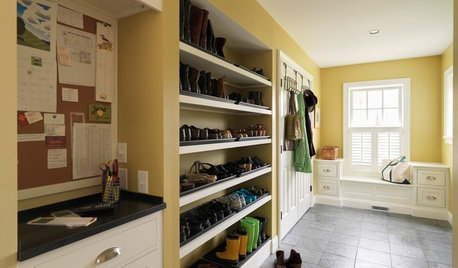
ORGANIZINGThe Family Home: 8 Super Solutions for Shoe Storage
If scattered shoes are causing tripping, mess and chinks in your serenity, these storage systems can help restore order
Full Story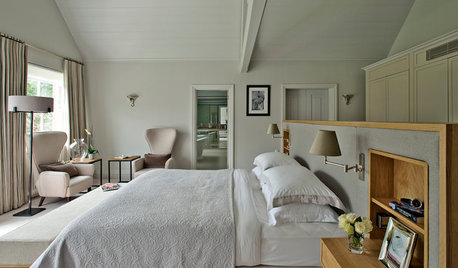
ORGANIZINGSmart Solutions for Clothes Closets
The Hardworking Home: Explore these ways to store your clothes, shoes and accessories to make the most of your space
Full Story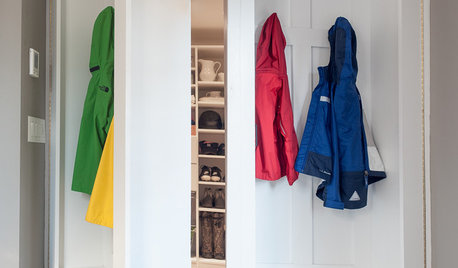
MUDROOMSRoom of the Day: This Mudroom Is Just Plain Hot
Wait till you see what’s behind the hooks and bins in this genius family drop zone
Full Story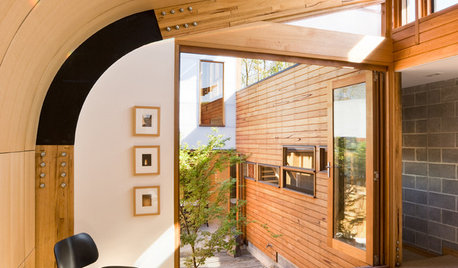
CONTEMPORARY HOMESHouzz Tour: A Sun-Soaked Solution for a Narrow Site
A high wall on one side and a sliver of land on the other allow ample space for a couple building their first home
Full Story
LIVING ROOMSDrop In on a Hot Comeback With a Sunken Living Room
Take the plunge into a new kind of practicality with an interior design feature that has a rich history
Full Story
FUN HOUZZTechnicolor Solutions to 3 Popular Home Peeves
Imagination runs wild in these illustrated solutions for Houzzers' home dilemmas
Full Story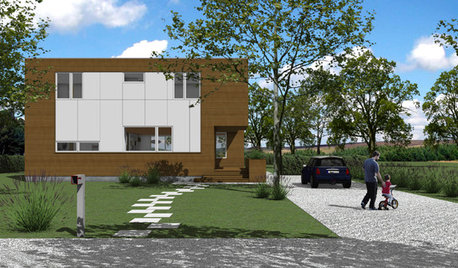
ARCHITECTURE3 Home Design Solutions to Challenging Building Lots
You don't need to throw in the towel on an irregular homesite; today's designers are finding innovative ways to rise to the challenge
Full Story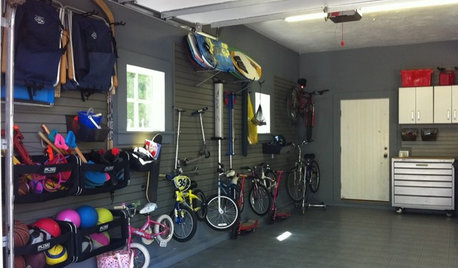
GARAGES8 Clutter-Busting Garage Storage Solutions
Never trip over tools or bumble through boxes again. These organizers, cabinets, shelves and boards will keep your garage neat and clear
Full Story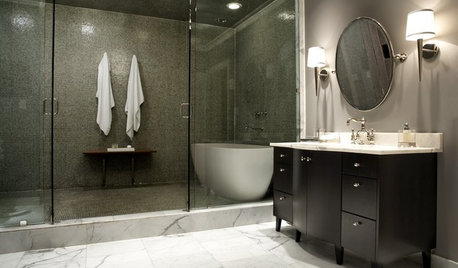
KITCHEN DESIGNUsing White Marble: Hot Debate Over a Classic Beauty
Do you love perfection or patina? Here's how to see if marble's right for you
Full Story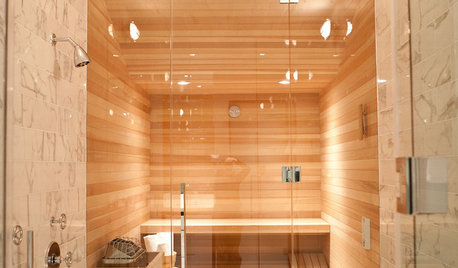
REMODELING GUIDES5 Hot Tips for Home Saunas
Bask in your very own heated haven, indoors or out. This overview will get you off to a glowing start
Full Story






juliekcmo
garyg
Related Professionals
Bridgeport Solar Energy Systems · Mokena Solar Energy Systems · Moreno Valley Solar Energy Systems · Orinda Solar Energy Systems · Whitney Solar Energy Systems · Brookfield Home Automation & Home Media · Enterprise Home Automation & Home Media · Glendale Home Automation & Home Media · Pasadena Home Automation & Home Media · Saint Augustine Home Automation & Home Media · Waltham Home Automation & Home Media · Waukegan Home Automation & Home Media · Weston Home Automation & Home Media · Lone Tree Fireplaces · Mauldin Fireplacestigerdunes
kitty_mayOriginal Author
ionized_gw