2 ton on 800 sq. ft.
fracman
11 years ago
Related Stories

DECORATING GUIDESHouzz Tour: A Wealth of Style in 800 Square Feet
After a fire, a designer starts from scratch in another apartment. Check out her tricks for making a compact live-work space feel just right
Full Story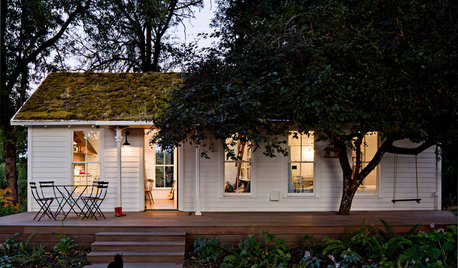
SMALL HOMESHouzz Tour: A Family of 4 Unwinds in 540 Square Feet
An extraordinarily scaled-down home and garden for a couple and their 2 kids fosters sustainability and togetherness
Full Story
BATHROOM DESIGNConvert Your Tub Space to a Shower — the Fixtures-Shopping Phase
Step 2 in swapping your tub for a sleek new shower: Determine your mechanical needs and buy quality fixtures
Full Story
HOUZZ TOURSHouzz Tour: Just-Right Realism in an Eclectic Family Home
With 1,100 square feet, a modest budget and 2 young children, a San Francisco family embraces a creative DIY approach
Full Story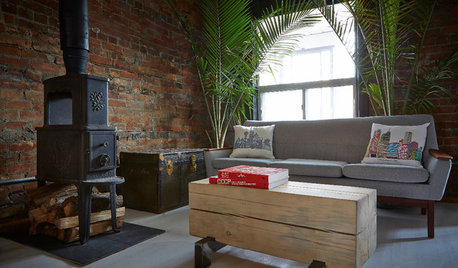
HOUZZ TOURSMy Houzz: Finding Beauty in the Everyday
From the 2-story woodstove to the fridge in the entryway, unusual takes on simple things give this Toronto home character
Full Story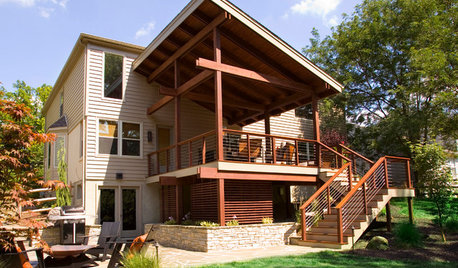
MOST POPULARSee the Difference a New Back Deck Can Make
A dramatic 2-story porch becomes the centerpiece of this Ohio family’s renovated landscape
Full Story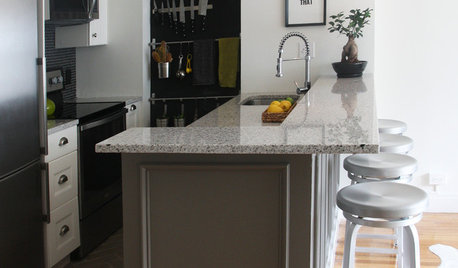
BEFORE AND AFTERSA Boston Kitchen and Bath Go From Dreary to Darling
See how a $25,000 renovation budget gave 2 outdated spaces in a small Massachusetts apartment a brand-new look
Full Story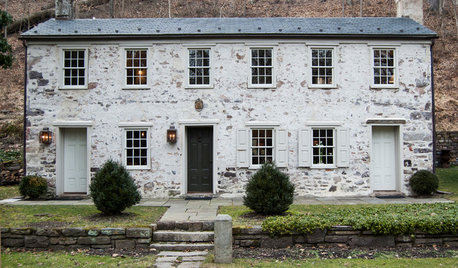
TRADITIONAL HOMESHouzz Tour: A Historic Remodel Keeps the Romance Alive
It was love at first sight for the owner of a 2-centuries-old house. She and her husband renovated it with tender loving care
Full Story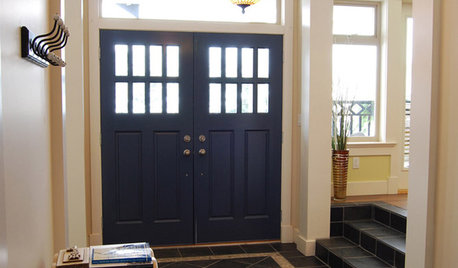
HOUZZ TOURSHouzz Tour: Bringing the Outdoors Inside on Bowen Island, B.C.
Custom-built farmhouse offers large, small reminders of surrounding nature
Full Story
BUDGET DECORATING8 Cost-Effective Ways to Get a High-End Look
Don’t discount that expensive material yet. By using a small amount in a strategic way, you can get a luxurious look without the expense
Full StoryMore Discussions






tigerdunes
energy_rater_la
Related Professionals
Brentwood Los Angeles Solar Energy Systems · Coto De Caza Solar Energy Systems · East Brunswick Solar Energy Systems · Mesquite Solar Energy Systems · Wildomar Solar Energy Systems · Burr Ridge Home Automation & Home Media · Fort Bragg Home Automation & Home Media · Hollywood Home Automation & Home Media · La Crescenta-Montrose Home Automation & Home Media · Margate Home Automation & Home Media · Pittsburgh Home Automation & Home Media · Valle Vista Home Automation & Home Media · Robbinsdale Home Automation & Home Media · Shawnee Fireplaces · Smithtown FireplacesfracmanOriginal Author
mike_home
spunbondwarrior