HVAC for Addition
haildamage
10 years ago
Related Stories
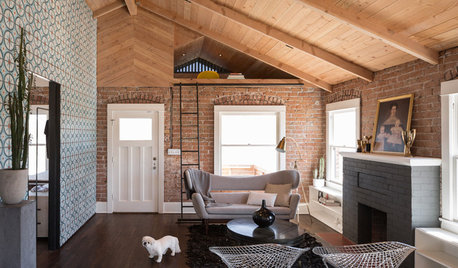
HOUZZ TOURSHouzz Tour: Modern Addition for a Historic Bungalow
A 1927 redbrick home in a downtown historic neighborhood of Phoenix gets a metal-clad modern addition
Full Story
REMODELING GUIDESMovin’ On Up: What to Consider With a Second-Story Addition
Learn how an extra story will change your house and its systems to avoid headaches and extra costs down the road
Full Story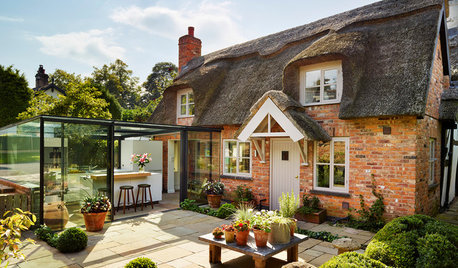
HOMES AROUND THE WORLDStorybook Cottage Gets an All-Glass Kitchen
A showstopping addition to a traditional thatched cottage houses a contemporary kitchen
Full Story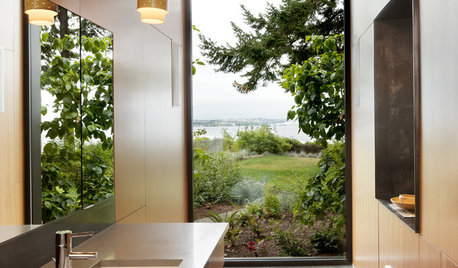
REMODELING GUIDES10 Tips to Maximize Your Whole-House Remodel
Cover all the bases now to ensure many years of satisfaction with your full renovation, second-story addition or bump-out
Full Story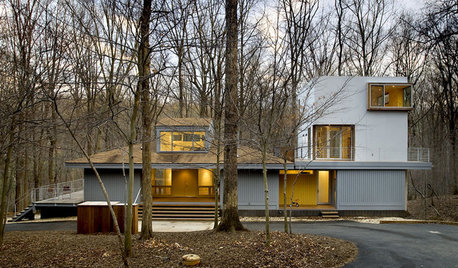
HOUZZ TOURSHouzz Tour: Modern Tower in a Virginia Forest
A tower with industrial materials, picture windows and citrine splashes makes a striking addition to the surrounding landscape
Full Story
REMODELING GUIDESHouzz Tour: Turning a ’50s Ranch Into a Craftsman Bungalow
With a new second story and remodeled rooms, this Maryland home has plenty of space for family and friends
Full Story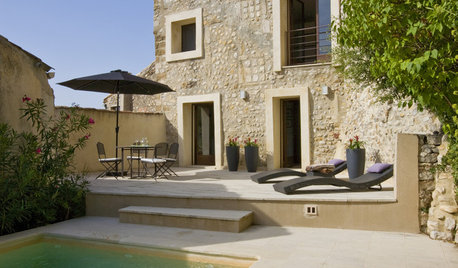
MODERN HOMESHouzz Tour: 800-Year-Old Walls, Modern Interiors in Provence
Old architecture and new additions mix beautifully in a luxurious renovated vacation home
Full Story
ECLECTIC HOMESHouzz Tour: Antique Meets Industrial in a Colorado Cottage
Satisfying historic requirements and family needs, a second-story addition blends styles with ease
Full Story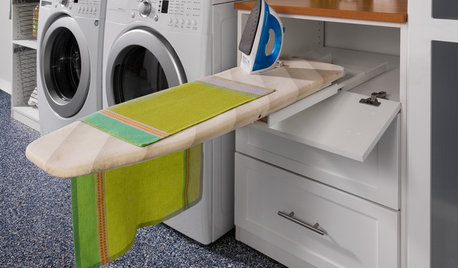
LAUNDRY ROOMS8 Ways to Make the Most of Your Laundry Room
These super-practical laundry room additions can help lighten your load
Full Story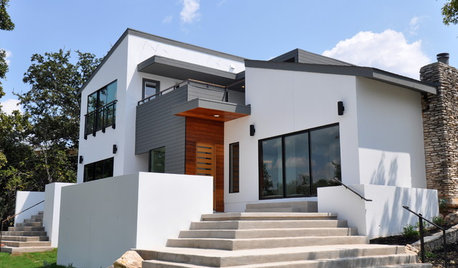
HOUZZ TOURSHouzz Tour: Modern Renewal for a Tired Texas Ranch
This major makeover involved additions, layout changes and a new facade. See the stunning results here
Full StoryMore Discussions







mike_home
tigerdunes
Related Professionals
Muscoy Solar Energy Systems · Fort Lee Solar Energy Systems · Hemet Solar Energy Systems · Selma Solar Energy Systems · Verona Solar Energy Systems · Franklin Home Automation & Home Media · Manhattan Home Automation & Home Media · Saint Petersburg Home Automation & Home Media · Skokie Home Automation & Home Media · Winchester Home Automation & Home Media · Annandale Home Automation & Home Media · Worcester Electricians · Grafton Electricians · Oak Hill Fireplaces · University Park Fireplacesbakerboy63
haildamageOriginal Author
mike_home
sean_m
haildamageOriginal Author